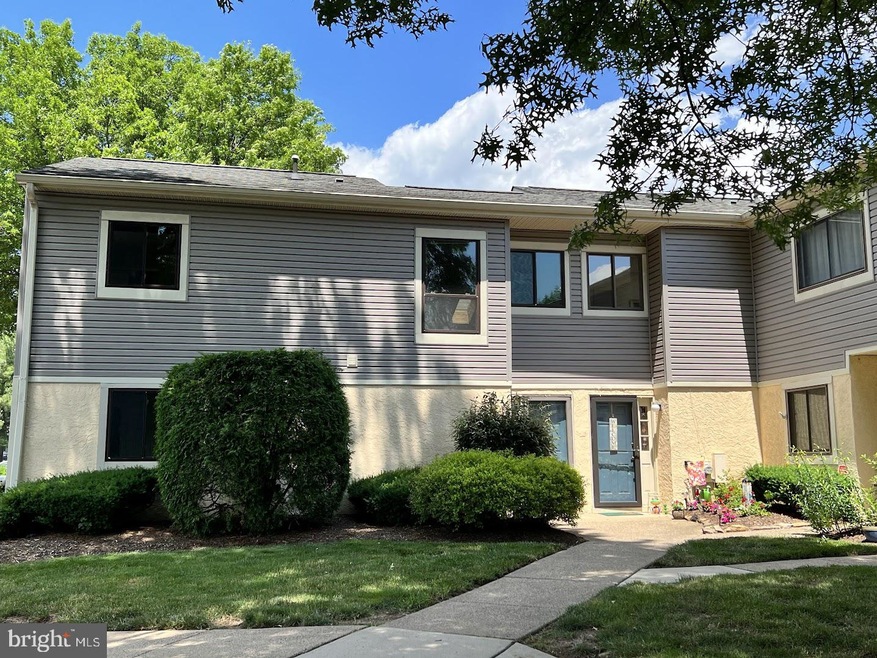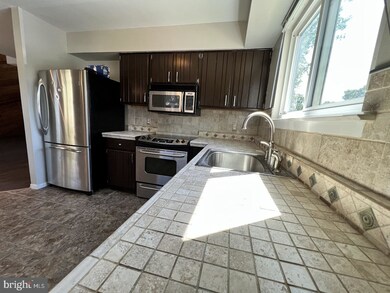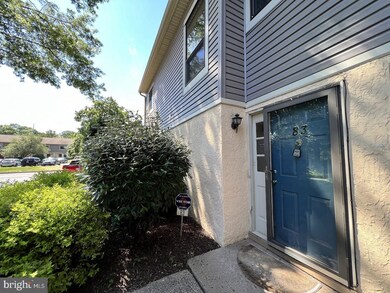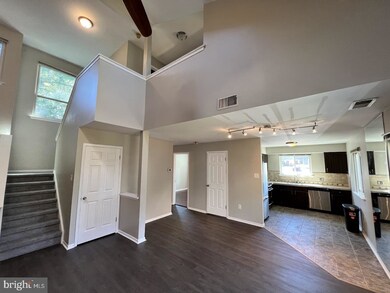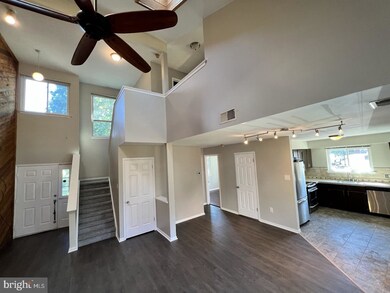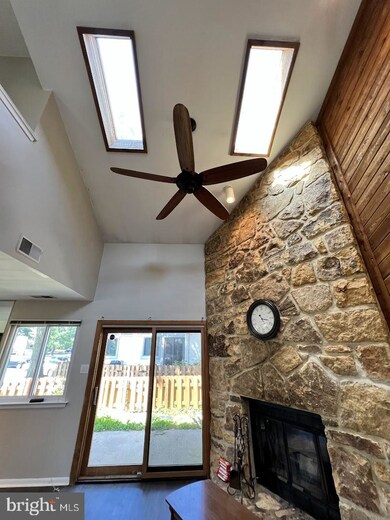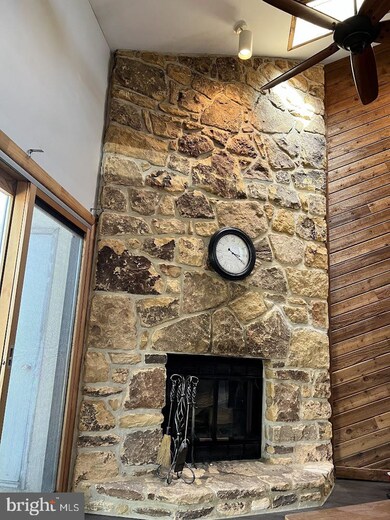
83 Ember Ln Horsham, PA 19044
Horsham Township NeighborhoodEstimated Value: $337,000 - $363,000
Highlights
- Colonial Architecture
- Central Air
- Back Up Electric Heat Pump System
- 1 Fireplace
About This Home
As of August 2022Welcome home to 83 Ember Lane, a 3-bedroom, 2 full-bath corner lot townhouse in the highly sought-after, friendly community of Horsham's Sawyers Creek. This bright two-story townhome features a spacious living room with rustic wooden facade, a magnificent floor-to-ceiling natural stone fireplace, and stunning vaulted cathedral ceilings, where dual skylights provide ample natural lighting. The open concept floor plan leads into the artisan kitchen, which showcases beautifully tiled backsplash and countertops, and is fully outfitted with stainless steel appliances. Each of the considerably sized three bedrooms boast real hardwood floors and abundant closet space. The master bathroom has been masterfully re-finished with a vintage brick wall and gorgeous Tuscan-inspired tile shower. 100% waterproof luxury vinyl plank and water-resistant synthetic fiber carpet has been newly installed throughout the common areas of the home, offering both contemporary elegance and durability for years to come. New HVAC motor installed in 2018, and A/C unit fully serviced and cleaned in 2021. Sliding glass doors lead to a fenced in patio with a stone paver terrace and outdoor storage, perfect for pets, and affords plentiful space for gardening, grilling, a fire pit, and entertainment for the whole family. Saw Mill Valley is located seconds from the Horsham Powerline Trail - great for walking, running, and biking! This nearly 6-mile long paved trail is a serene getaway from city life, teeming with wildlife, including deer, foxes, groundhogs, and many other woodland creatures. Pet friendly neighborhood, with Horsham Dog Park just 3 miles away, and easily accessible from the trail. Conveniently located just 15 miles outside of center city Philadelphia, with direct access to main roads such as 611 and I-276. Close proximity to shopping, dining/restaurants, home improvement stores, and Willow Grove Park Mall. Wonderful neighbors make this a truly special place to live and grow as a family. This impeccable move-in ready home is this summer's best opportunity!
Last Agent to Sell the Property
Home Solutions Realty Group License #AB048348L Listed on: 06/30/2022
Townhouse Details
Home Type
- Townhome
Est. Annual Taxes
- $3,382
Year Built
- Built in 1985
Lot Details
- 974 Sq Ft Lot
- Lot Dimensions are 1.00 x 0.00
HOA Fees
- $188 Monthly HOA Fees
Parking
- Parking Lot
Home Design
- Colonial Architecture
- Block Foundation
- Vinyl Siding
Interior Spaces
- 1,290 Sq Ft Home
- Property has 2 Levels
- 1 Fireplace
Bedrooms and Bathrooms
Utilities
- Central Air
- Back Up Electric Heat Pump System
- Electric Water Heater
Community Details
- Association fees include common area maintenance, snow removal, trash, management, exterior building maintenance
- Sawyers Creek Subdivision
Listing and Financial Details
- Tax Lot 83
- Assessor Parcel Number 36-00-04135-824
Ownership History
Purchase Details
Home Financials for this Owner
Home Financials are based on the most recent Mortgage that was taken out on this home.Purchase Details
Home Financials for this Owner
Home Financials are based on the most recent Mortgage that was taken out on this home.Purchase Details
Home Financials for this Owner
Home Financials are based on the most recent Mortgage that was taken out on this home.Purchase Details
Purchase Details
Similar Homes in Horsham, PA
Home Values in the Area
Average Home Value in this Area
Purchase History
| Date | Buyer | Sale Price | Title Company |
|---|---|---|---|
| Das Riva | $200,000 | None Available | |
| Diaczuk Robert | $228,000 | None Available | |
| Lo Abraham | $223,500 | None Available | |
| Greenberg Jean P | $203,000 | -- | |
| Tannenbaum Audrey | $102,000 | -- |
Mortgage History
| Date | Status | Borrower | Loan Amount |
|---|---|---|---|
| Open | Macalindong Joseph | $288,000 | |
| Closed | Das Riva | $142,000 | |
| Closed | Das Riva | $160,000 | |
| Previous Owner | Diaczuk Laine J | $229,255 | |
| Previous Owner | Diaczuk Robert W | $229,584 | |
| Previous Owner | Diaczuk Robert | $226,192 | |
| Previous Owner | Lo Abraham | $33,500 | |
| Closed | Greenberg Jean P | $0 |
Property History
| Date | Event | Price | Change | Sq Ft Price |
|---|---|---|---|---|
| 08/24/2022 08/24/22 | Sold | $320,000 | -1.5% | $248 / Sq Ft |
| 07/28/2022 07/28/22 | Pending | -- | -- | -- |
| 06/30/2022 06/30/22 | For Sale | $324,900 | +62.5% | $252 / Sq Ft |
| 07/01/2013 07/01/13 | Sold | $200,000 | -6.5% | $155 / Sq Ft |
| 05/19/2013 05/19/13 | Pending | -- | -- | -- |
| 04/26/2013 04/26/13 | Price Changed | $214,000 | -4.8% | $166 / Sq Ft |
| 03/29/2013 03/29/13 | Price Changed | $224,900 | -4.3% | $174 / Sq Ft |
| 02/22/2013 02/22/13 | For Sale | $234,900 | -- | $182 / Sq Ft |
Tax History Compared to Growth
Tax History
| Year | Tax Paid | Tax Assessment Tax Assessment Total Assessment is a certain percentage of the fair market value that is determined by local assessors to be the total taxable value of land and additions on the property. | Land | Improvement |
|---|---|---|---|---|
| 2024 | $3,671 | $93,430 | $24,200 | $69,230 |
| 2023 | $3,495 | $93,430 | $24,200 | $69,230 |
| 2022 | $3,383 | $93,430 | $24,200 | $69,230 |
| 2021 | $3,302 | $93,430 | $24,200 | $69,230 |
| 2020 | $3,225 | $93,430 | $24,200 | $69,230 |
| 2019 | $3,163 | $93,430 | $24,200 | $69,230 |
| 2018 | $2,691 | $93,430 | $24,200 | $69,230 |
| 2017 | $3,021 | $93,430 | $24,200 | $69,230 |
| 2016 | $2,984 | $93,430 | $24,200 | $69,230 |
| 2015 | $2,850 | $93,430 | $24,200 | $69,230 |
| 2014 | $2,850 | $93,430 | $24,200 | $69,230 |
Agents Affiliated with this Home
-
Tim Horrell

Seller's Agent in 2022
Tim Horrell
Home Solutions Realty Group
(215) 715-9346
2 in this area
42 Total Sales
-
Sandie Watkins

Buyer's Agent in 2022
Sandie Watkins
Homestarr Realty
(215) 651-3695
1 in this area
11 Total Sales
-
Justin Gaul

Seller's Agent in 2013
Justin Gaul
Keller Williams Real Estate - Newtown
(215) 837-4656
2 in this area
95 Total Sales
-
Alene Dordick

Buyer's Agent in 2013
Alene Dordick
BHHS Fox & Roach
(215) 740-1251
2 in this area
32 Total Sales
Map
Source: Bright MLS
MLS Number: PAMC2044578
APN: 36-00-04135-824
- 49 Ash Stoker Ln
- 61 Dogwood Ln Unit D-2
- 12 Virginia Ln
- 7 Loggers Mill Rd
- 4 Jack Ladder Cir
- 317 Green Meadow Ln
- 4 Beaver Hill Rd
- 441 Brown Briar Cir
- 527 Norristown Rd
- 57 Black Watch Ct
- 461 Avenue A
- 425 Arbutus Ave
- 407 Hallowell Ave
- 618 Manor Dr Unit 31
- 619 Manor Dr Unit 27
- 26 Pebble Dr
- 616A Norristown Rd
- 656 Manor Dr
- 631 Norristown Rd
- 424 Dresher Rd
