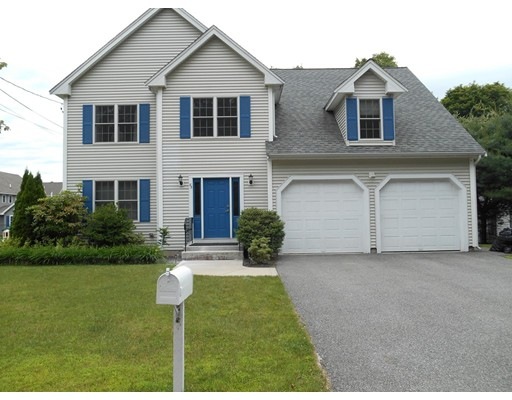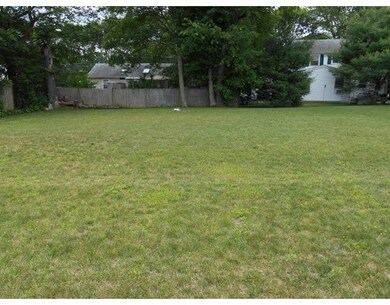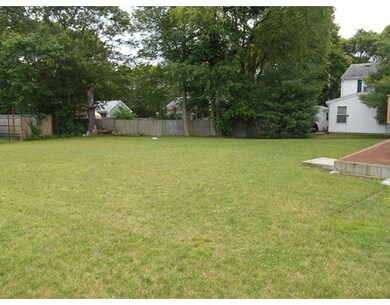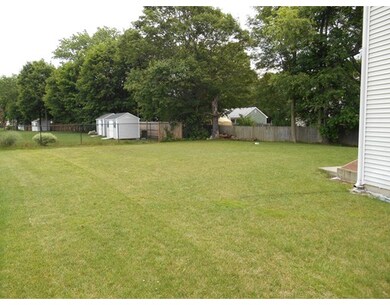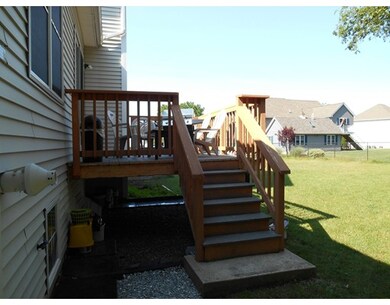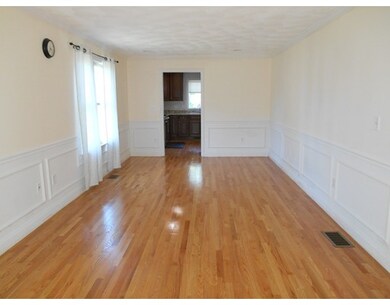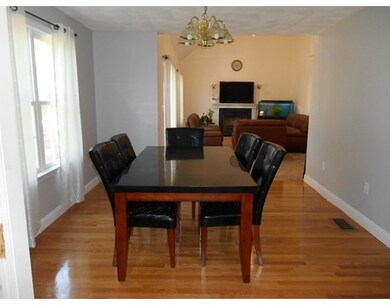
83 Forest Park Rd Woburn, MA 01801
Mishawum NeighborhoodEstimated Value: $1,066,000 - $1,180,000
About This Home
As of October 2016This young 4+ bedroom Colonial is in absolute move-in condition! The current owners have tastefully updated this home with a brand new cabinet packed granite kitchen, new backsplash.& new SS appliances, updated all baths, refinished hardwood floors, & new carpeting. First floor features beautiful kitchen, formal diningroom, front to back living-room, gorgeous family room with recess lighting, vaulted ceiling, gas fireplace & sliders to trek deck overlooking a beautiful private 12,411sqft lot, updated bath with laundry. Second floor features 4+ good size bedrooms, master-bath & a 22x16 loft w/ dormer perfect for entertaining, game-room or bedroom if needed. Huge basement plenty of storage space!! HW tank is two years old. This is a perfect location minutes to all major highways, shopping, restaurants and schools.Come on by!
Last Listed By
Berkshire Hathaway HomeServices Commonwealth Real Estate Listed on: 06/22/2016

Home Details
Home Type
Single Family
Est. Annual Taxes
$8,518
Year Built
2006
Lot Details
0
Listing Details
- Lot Description: Corner, Paved Drive
- Property Type: Single Family
- Other Agent: 1.00
- Special Features: None
- Property Sub Type: Detached
- Year Built: 2006
Interior Features
- Appliances: Range, Dishwasher, Microwave
- Fireplaces: 1
- Has Basement: Yes
- Fireplaces: 1
- Primary Bathroom: Yes
- Number of Rooms: 9
- Amenities: Public Transportation, Shopping, Park, Highway Access
- Electric: 200 Amps
- Energy: Insulated Windows, Insulated Doors, Storm Doors
- Flooring: Tile, Wall to Wall Carpet, Hardwood
- Insulation: Full
- Interior Amenities: Cable Available
- Basement: Full, Bulkhead, Concrete Floor
- Bedroom 2: Second Floor, 11X12
- Bedroom 3: Second Floor, 12X11
- Bedroom 4: Second Floor, 11X9
- Bedroom 5: Second Floor, 22X16
- Bathroom #1: First Floor
- Bathroom #2: Second Floor
- Bathroom #3: Second Floor
- Kitchen: First Floor, 24X12
- Laundry Room: First Floor
- Living Room: First Floor, 12X12
- Master Bedroom: Second Floor, 14X16
- Master Bedroom Description: Bathroom - Full, Closet - Walk-in, Flooring - Wall to Wall Carpet
- Dining Room: First Floor, 14X12
- Family Room: First Floor, 14X22
- Oth1 Room Name: Bonus Room
- Oth1 Dimen: 22X16
- Oth1 Dscrp: Flooring - Wall to Wall Carpet, Recessed Lighting
Exterior Features
- Roof: Asphalt/Fiberglass Shingles
- Construction: Frame
- Exterior: Vinyl
- Exterior Features: Deck - Composite, Professional Landscaping, Sprinkler System
- Foundation: Poured Concrete
Garage/Parking
- Garage Parking: Attached, Side Entry
- Garage Spaces: 2
- Parking: Off-Street
- Parking Spaces: 8
Utilities
- Cooling: Central Air
- Heating: Forced Air, Gas
- Cooling Zones: 2
- Heat Zones: 2
- Hot Water: Natural Gas, Tank
- Sewer: City/Town Sewer
- Water: City/Town Water
Schools
- Elementary School: Wyman
- Middle School: Kennedy
- High School: Woburn High
Lot Info
- Zoning: R1
Multi Family
- Foundation: 45x38
Ownership History
Purchase Details
Home Financials for this Owner
Home Financials are based on the most recent Mortgage that was taken out on this home.Purchase Details
Home Financials for this Owner
Home Financials are based on the most recent Mortgage that was taken out on this home.Similar Homes in the area
Home Values in the Area
Average Home Value in this Area
Purchase History
| Date | Buyer | Sale Price | Title Company |
|---|---|---|---|
| Singh Harpreet | $600,000 | -- | |
| Singh Hervinder | $555,000 | -- | |
| Singh Harpreet | $600,000 | -- | |
| Singh Hervinder | $555,000 | -- |
Mortgage History
| Date | Status | Borrower | Loan Amount |
|---|---|---|---|
| Open | Singh Harpreet | $480,000 | |
| Closed | Singh Hervinder | $480,000 | |
| Previous Owner | Singh Hervinder | $416,250 | |
| Previous Owner | Singh Hervinder | $111,000 |
Property History
| Date | Event | Price | Change | Sq Ft Price |
|---|---|---|---|---|
| 10/06/2016 10/06/16 | Sold | $600,000 | -6.1% | $224 / Sq Ft |
| 08/12/2016 08/12/16 | Pending | -- | -- | -- |
| 07/30/2016 07/30/16 | Price Changed | $639,000 | -3.0% | $238 / Sq Ft |
| 07/19/2016 07/19/16 | Price Changed | $659,000 | -5.2% | $246 / Sq Ft |
| 07/06/2016 07/06/16 | Price Changed | $695,000 | -3.5% | $259 / Sq Ft |
| 06/22/2016 06/22/16 | For Sale | $719,900 | -- | $268 / Sq Ft |
Tax History Compared to Growth
Tax History
| Year | Tax Paid | Tax Assessment Tax Assessment Total Assessment is a certain percentage of the fair market value that is determined by local assessors to be the total taxable value of land and additions on the property. | Land | Improvement |
|---|---|---|---|---|
| 2025 | $8,518 | $997,400 | $334,900 | $662,500 |
| 2024 | $7,653 | $949,500 | $318,900 | $630,600 |
| 2023 | $7,559 | $868,900 | $289,900 | $579,000 |
| 2022 | $7,432 | $795,700 | $252,100 | $543,600 |
| 2021 | $7,146 | $765,900 | $240,100 | $525,800 |
| 2020 | $6,835 | $733,400 | $240,100 | $493,300 |
| 2019 | $6,618 | $696,600 | $228,700 | $467,900 |
| 2018 | $6,427 | $649,800 | $209,800 | $440,000 |
| 2017 | $5,934 | $597,000 | $199,900 | $397,100 |
| 2016 | $5,683 | $565,500 | $186,800 | $378,700 |
| 2015 | $5,503 | $541,100 | $174,600 | $366,500 |
| 2014 | $5,297 | $507,400 | $174,600 | $332,800 |
Agents Affiliated with this Home
-
Gina Mestone

Seller's Agent in 2016
Gina Mestone
Berkshire Hathaway HomeServices Commonwealth Real Estate
(781) 608-2427
14 Total Sales
-
Rajit Shrestha

Buyer's Agent in 2016
Rajit Shrestha
360 Realty LLC
(617) 824-0724
143 Total Sales
Map
Source: MLS Property Information Network (MLS PIN)
MLS Number: 72027682
APN: WOBU-000024-000006-000049
- 22 Rumford Park Ave
- 7 Karen Rd
- 28 Van Norden Rd
- 8 Van Norden Rd
- 19 Van Norden Rd
- 0 Fryeburg Rd
- 61 Mishawum Rd
- 36 Middle St
- 855 Main St Unit 205
- 5 Colony Rd
- 3 Archer Dr Unit 3
- 6 Tidd Ave
- 11 Beach St
- 26 Dartmouth St
- 8 Poplar St
- 924 Main St Unit 14
- 8 Edwards Rd Unit 8A
- 13 W Dexter Ave Unit 1
- 7 E Dexter Ave Unit 32
- 7 E Dexter Ave Unit 4
