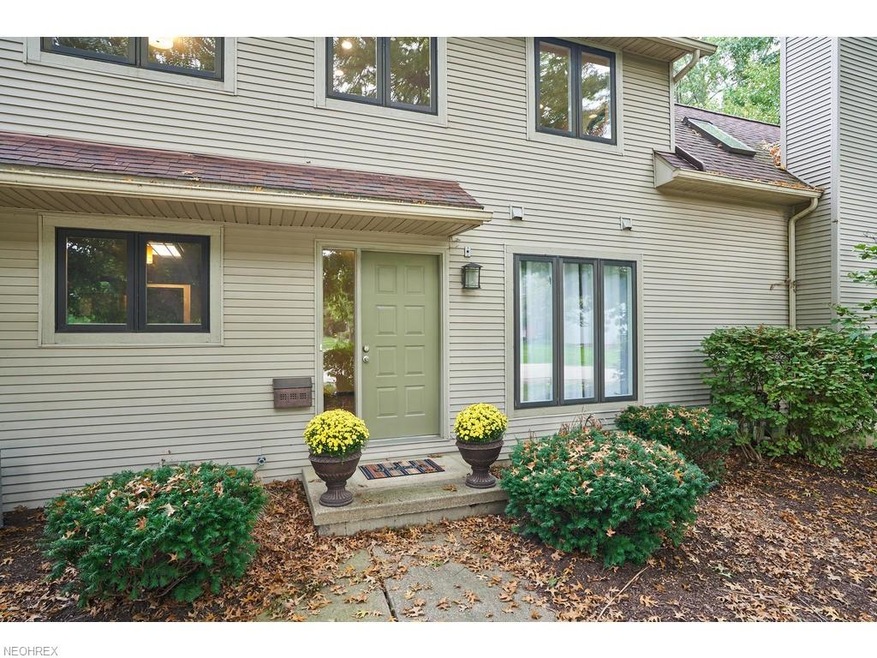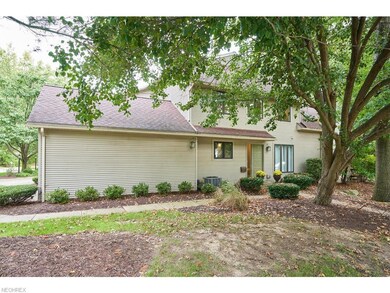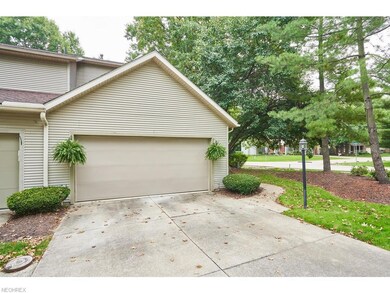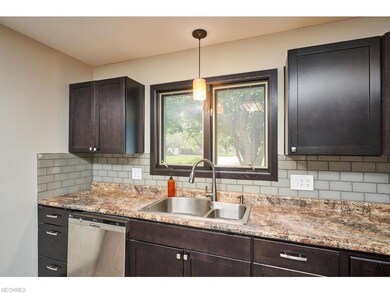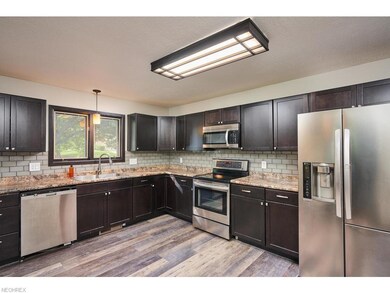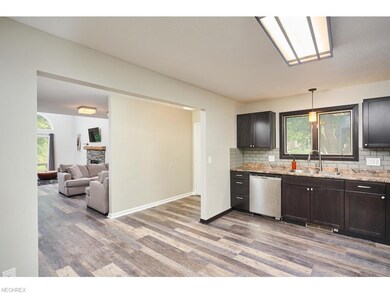
83 Lethbridge Ln Unit 83 Copley, OH 44321
Highlights
- Water Views
- Deck
- Pond
- Richfield Elementary School Rated A-
- Contemporary Architecture
- 1 Fireplace
About This Home
As of June 2024Wow! This like new 3 bedroom, 2.5 bath Condo with 2035 sq.ft. is updated top to bottom! It includes a highly sought after first-floor master suite with attached bath. A total remodel was done including adding and removing walls which gives a modern, open feel on the main floor and created a family room on the upper floor. Updates include a new kitchen with new appliances, bathrooms gutted and re-done, luxury vinyl tile flooring (a great new product that looks like wood but is durable and water resistant like vinyl), carpet, wall and trim paint, fireplace redone with stone front, light fixtures, plumbing fixtures, A/C, furnace, hot water tank and more! This Condo was built in 1986 but feels like you are walking into a brand new unit! Nothing to do but move in. Don't wait on this one.
Last Agent to Sell the Property
Berkshire Hathaway HomeServices Stouffer Realty License #2016000372 Listed on: 10/01/2018

Property Details
Home Type
- Condominium
Est. Annual Taxes
- $3,584
Year Built
- Built in 1986
HOA Fees
- $297 Monthly HOA Fees
Parking
- 2 Car Direct Access Garage
Home Design
- Contemporary Architecture
- Asphalt Roof
- Vinyl Construction Material
Interior Spaces
- 2,035 Sq Ft Home
- 2-Story Property
- 1 Fireplace
- Water Views
- Crawl Space
Kitchen
- Built-In Oven
- Range
- Microwave
- Dishwasher
Bedrooms and Bathrooms
- 3 Bedrooms
Outdoor Features
- Pond
- Deck
Utilities
- Forced Air Heating and Cooling System
- Heating System Uses Gas
Community Details
- Association fees include insurance, exterior building, landscaping, property management, reserve fund, snow removal, trash removal
- North Pointe Condominiums Community
Listing and Financial Details
- Assessor Parcel Number 1700516
Ownership History
Purchase Details
Home Financials for this Owner
Home Financials are based on the most recent Mortgage that was taken out on this home.Purchase Details
Home Financials for this Owner
Home Financials are based on the most recent Mortgage that was taken out on this home.Purchase Details
Home Financials for this Owner
Home Financials are based on the most recent Mortgage that was taken out on this home.Purchase Details
Purchase Details
Purchase Details
Home Financials for this Owner
Home Financials are based on the most recent Mortgage that was taken out on this home.Similar Homes in Copley, OH
Home Values in the Area
Average Home Value in this Area
Purchase History
| Date | Type | Sale Price | Title Company |
|---|---|---|---|
| Warranty Deed | $290,000 | Title Professionals | |
| Warranty Deed | $214,900 | Ohio Real Title | |
| Special Warranty Deed | $140,000 | Title First Agency | |
| Sheriffs Deed | $110,000 | None Available | |
| Quit Claim Deed | -- | None Available | |
| Interfamily Deed Transfer | -- | Akron Title |
Mortgage History
| Date | Status | Loan Amount | Loan Type |
|---|---|---|---|
| Previous Owner | $171,920 | New Conventional | |
| Previous Owner | $13,125 | New Conventional | |
| Previous Owner | $133,000 | Purchase Money Mortgage | |
| Previous Owner | $176,000 | Fannie Mae Freddie Mac |
Property History
| Date | Event | Price | Change | Sq Ft Price |
|---|---|---|---|---|
| 06/21/2024 06/21/24 | Sold | $290,000 | 0.0% | $125 / Sq Ft |
| 06/07/2024 06/07/24 | Pending | -- | -- | -- |
| 05/16/2024 05/16/24 | Price Changed | $290,000 | -3.3% | $125 / Sq Ft |
| 05/01/2024 05/01/24 | For Sale | $300,000 | +39.6% | $130 / Sq Ft |
| 12/20/2018 12/20/18 | Sold | $214,900 | 0.0% | $106 / Sq Ft |
| 11/12/2018 11/12/18 | Pending | -- | -- | -- |
| 11/10/2018 11/10/18 | For Sale | $214,900 | 0.0% | $106 / Sq Ft |
| 11/02/2018 11/02/18 | Pending | -- | -- | -- |
| 10/23/2018 10/23/18 | Price Changed | $214,900 | -2.3% | $106 / Sq Ft |
| 10/01/2018 10/01/18 | For Sale | $220,000 | -- | $108 / Sq Ft |
Tax History Compared to Growth
Tax History
| Year | Tax Paid | Tax Assessment Tax Assessment Total Assessment is a certain percentage of the fair market value that is determined by local assessors to be the total taxable value of land and additions on the property. | Land | Improvement |
|---|---|---|---|---|
| 2025 | $4,631 | $78,596 | $8,708 | $69,888 |
| 2024 | $4,631 | $78,596 | $8,708 | $69,888 |
| 2023 | $4,631 | $78,596 | $8,708 | $69,888 |
| 2022 | $4,288 | $63,974 | $7,081 | $56,893 |
| 2021 | $4,153 | $63,974 | $7,081 | $56,893 |
| 2020 | $4,052 | $63,970 | $7,080 | $56,890 |
| 2019 | $3,728 | $54,840 | $7,010 | $47,830 |
| 2018 | $3,978 | $54,840 | $6,170 | $48,670 |
| 2017 | $3,666 | $54,840 | $6,170 | $48,670 |
| 2016 | $3,339 | $50,140 | $6,170 | $43,970 |
| 2015 | $3,666 | $50,140 | $6,170 | $43,970 |
| 2014 | $3,246 | $50,140 | $6,170 | $43,970 |
| 2013 | $3,187 | $51,220 | $6,170 | $45,050 |
Agents Affiliated with this Home
-
G
Seller's Agent in 2024
Gerald Quade
Redfin Real Estate Corporation
(440) 487-1400
-
Teresa Gray
T
Buyer's Agent in 2024
Teresa Gray
Berkshire Hathaway HomeServices Professional Realty
1 in this area
36 Total Sales
-
Linda Manfull

Seller's Agent in 2018
Linda Manfull
Berkshire Hathaway HomeServices Stouffer Realty
(330) 283-0851
1 in this area
14 Total Sales
-
Amy Wengerd

Buyer's Agent in 2018
Amy Wengerd
EXP Realty, LLC.
(330) 681-6090
11 in this area
1,644 Total Sales
Map
Source: MLS Now
MLS Number: 4042623
APN: 17-00516
- V/L 4655 Medina Rd
- 282 Hollythorn Dr
- 4339 Sierra Dr
- 522 Robinwood Ln Unit A
- 522 Robinwood Ln Unit H
- 213 Provence Pointe
- 294 N Hametown Rd
- 494 Arbor Ln
- 398 Caleb Dr
- 443 S Hametown Rd
- 269 Brookledge Ln
- 4193 Meadowcreek Ln
- 4032 Gardiner Run
- 523 Arbor Ln
- 218 Treetop Spur
- 4212 Castle Ridge
- 414 Kings Ct
- 4610 Briarcliff Trail
- 255 Harmony Hills Dr
- 304 Arboretum Ct
