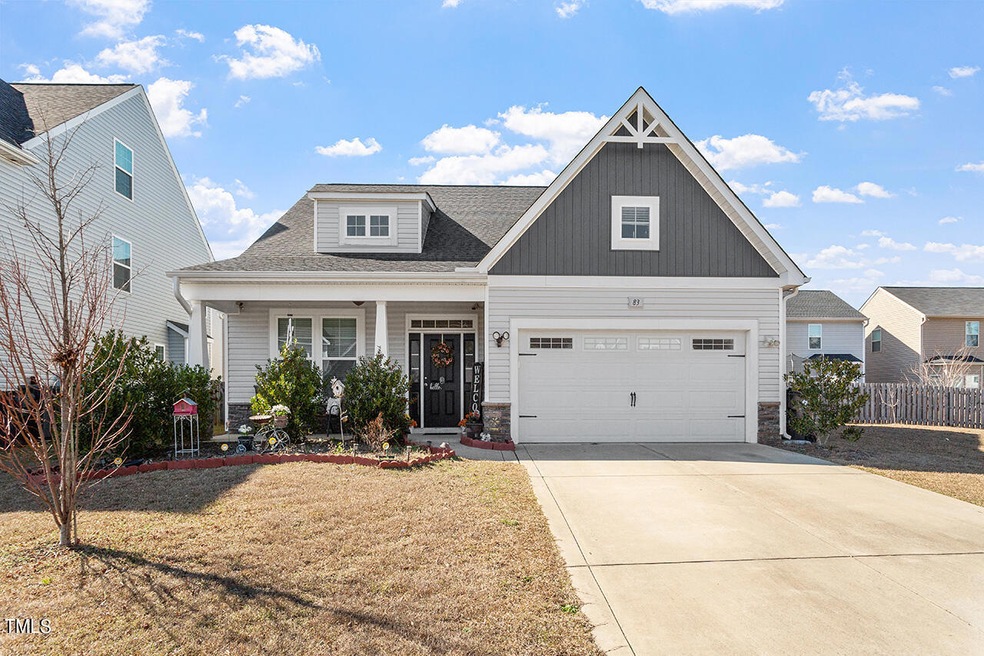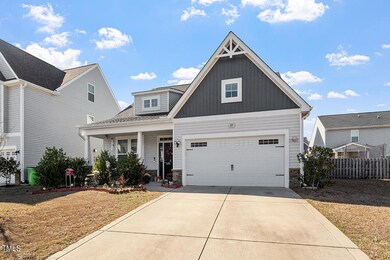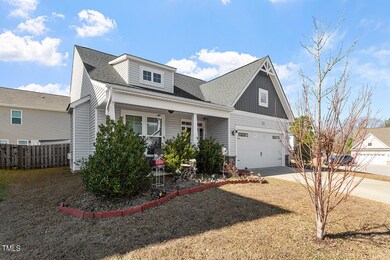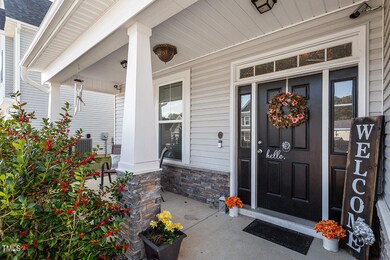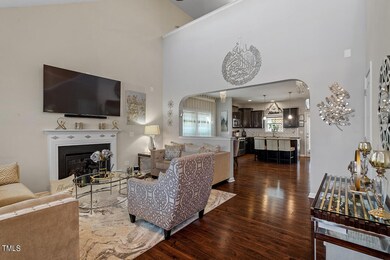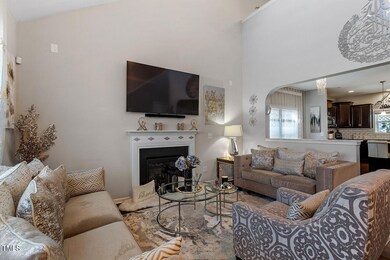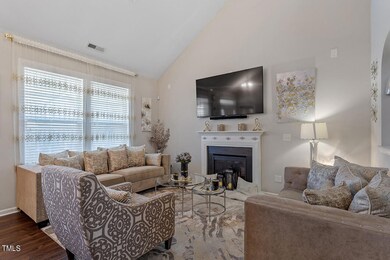
83 Mariners Point Way Garner, NC 27529
Cleveland NeighborhoodHighlights
- Open Floorplan
- Vaulted Ceiling
- Wood Flooring
- Cleveland Middle School Rated A-
- Transitional Architecture
- Main Floor Primary Bedroom
About This Home
As of June 2024This spacious and centrally located home is perfect for those looking for a fantastic layout with all the amenities. An amazing layout featuring an open floor plan and main-level owner's suite with 3 additional bedrooms and a loft upstairs! The family room boasts a 2-story ceiling, creating an impressive entrance. The large and open kitchen features an island and leads to a backyard paradise that is perfect for entertaining guests, grilling, or simply relaxing and enjoying the weather. The fenced back and side yard, ample walk-in attic space, culdesac lot, community pool, and convenient location with many shops and restaurants make life here easy and fun!
Last Agent to Sell the Property
Keller Williams Realty License #266923 Listed on: 04/20/2024

Home Details
Home Type
- Single Family
Est. Annual Taxes
- $1,923
Year Built
- Built in 2016
Lot Details
- 7,405 Sq Ft Lot
- Lot Dimensions are 20x29x103x250x138x225
- Cul-De-Sac
- Fenced Yard
- Fenced
HOA Fees
- $72 Monthly HOA Fees
Parking
- 2 Car Attached Garage
- Front Facing Garage
Home Design
- Transitional Architecture
- Slab Foundation
- Shingle Roof
- Vinyl Siding
Interior Spaces
- 2,041 Sq Ft Home
- 2-Story Property
- Open Floorplan
- Tray Ceiling
- Smooth Ceilings
- Vaulted Ceiling
- Ceiling Fan
- Gas Log Fireplace
- Living Room with Fireplace
- Combination Kitchen and Dining Room
- Loft
- Storage
- Attic
Kitchen
- Electric Oven
- Electric Range
- Microwave
- Dishwasher
- Kitchen Island
- Granite Countertops
Flooring
- Wood
- Carpet
- Vinyl
Bedrooms and Bathrooms
- 4 Bedrooms
- Primary Bedroom on Main
- Walk-In Closet
- Private Water Closet
- Separate Shower in Primary Bathroom
- Soaking Tub
Laundry
- Laundry Room
- Laundry on main level
Outdoor Features
- Covered patio or porch
- Outdoor Storage
Schools
- West View Elementary School
- Cleveland Middle School
- Cleveland High School
Utilities
- Cooling Available
- Heat Pump System
Listing and Financial Details
- Assessor Parcel Number 06E02064M
Community Details
Overview
- Association fees include ground maintenance, storm water maintenance
- Cams HOA Management Association, Phone Number (919) 856-1844
- The Trace At Summerwind Plantation Subdivision
Recreation
- Community Pool
Ownership History
Purchase Details
Home Financials for this Owner
Home Financials are based on the most recent Mortgage that was taken out on this home.Purchase Details
Home Financials for this Owner
Home Financials are based on the most recent Mortgage that was taken out on this home.Similar Homes in the area
Home Values in the Area
Average Home Value in this Area
Purchase History
| Date | Type | Sale Price | Title Company |
|---|---|---|---|
| Warranty Deed | $391,500 | None Listed On Document | |
| Warranty Deed | $220,000 | -- |
Mortgage History
| Date | Status | Loan Amount | Loan Type |
|---|---|---|---|
| Open | $101,750 | FHA | |
| Previous Owner | $219,560 | New Conventional |
Property History
| Date | Event | Price | Change | Sq Ft Price |
|---|---|---|---|---|
| 06/25/2025 06/25/25 | For Sale | $410,000 | +4.7% | $200 / Sq Ft |
| 06/11/2024 06/11/24 | Sold | $391,500 | +0.4% | $192 / Sq Ft |
| 05/05/2024 05/05/24 | Pending | -- | -- | -- |
| 04/20/2024 04/20/24 | For Sale | $389,900 | -- | $191 / Sq Ft |
Tax History Compared to Growth
Tax History
| Year | Tax Paid | Tax Assessment Tax Assessment Total Assessment is a certain percentage of the fair market value that is determined by local assessors to be the total taxable value of land and additions on the property. | Land | Improvement |
|---|---|---|---|---|
| 2024 | $1,991 | $245,790 | $50,000 | $195,790 |
| 2023 | $1,923 | $245,790 | $50,000 | $195,790 |
| 2022 | $2,022 | $245,790 | $50,000 | $195,790 |
| 2021 | $2,022 | $245,790 | $50,000 | $195,790 |
| 2020 | $2,046 | $245,790 | $50,000 | $195,790 |
| 2019 | $2,046 | $245,790 | $50,000 | $195,790 |
| 2018 | $1,763 | $206,860 | $40,000 | $166,860 |
| 2017 | $1,763 | $206,860 | $40,000 | $166,860 |
Agents Affiliated with this Home
-
Michelle Morock

Seller's Agent in 2025
Michelle Morock
Hometowne Realty Garner
(919) 414-2455
3 in this area
32 Total Sales
-
Daryl Pendry

Seller Co-Listing Agent in 2025
Daryl Pendry
Hometowne Realty Garner
(919) 422-9180
3 in this area
49 Total Sales
-
Kelly Oglesby
K
Seller's Agent in 2024
Kelly Oglesby
Keller Williams Realty
(910) 340-3407
2 in this area
77 Total Sales
-
Kyle Gramling
K
Buyer's Agent in 2024
Kyle Gramling
Choice Residential Real Estate
(919) 609-0677
2 in this area
9 Total Sales
Map
Source: Doorify MLS
MLS Number: 10023918
APN: 06E02064M
- 220 Outwater Ridge Dr
- 215 Outwater Ridge Dr
- 16 Knob Creek Way
- 274 Marsh Creek Dr
- 138 Horizon Trail
- 40 Horizon Trail
- 163 Davelyn Ct
- 114 Boone Trail
- 267 Dando St
- 74 Hidden Grove Ct
- 192 Springhill Ln
- 63 Capewood Ct
- 192 Waterpine Dr
- 118 Lockhaven Dr
- 114 Forest Meadow Ct
- 95 Shady Creek Trail
- 90 Starwood Dr
- 44 Good Morning Ln
- 182 Ford Meadows Dr
- 150 Sherrill Place Ln
