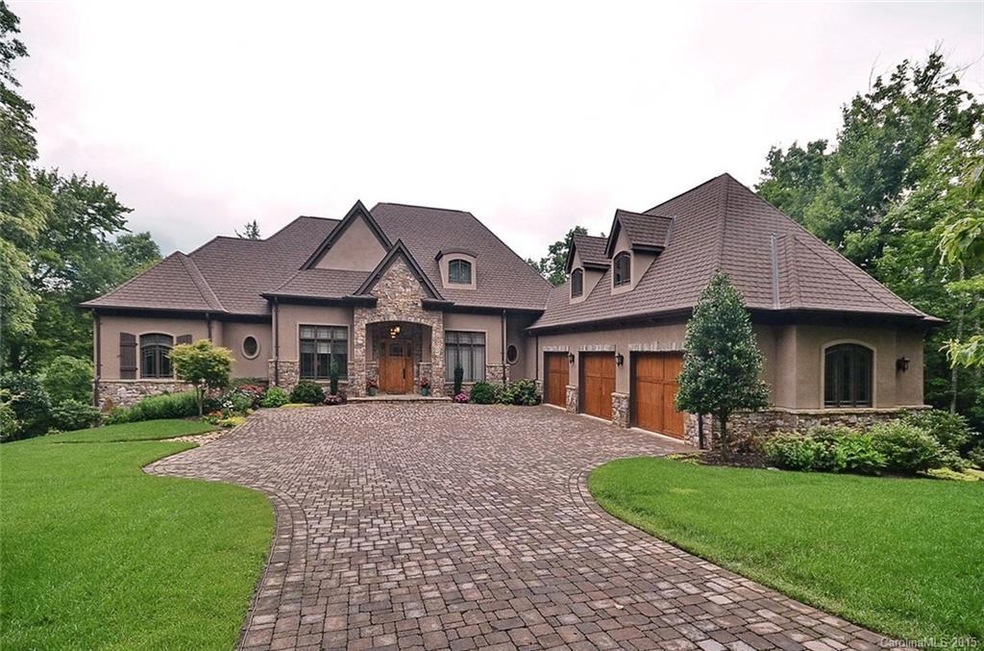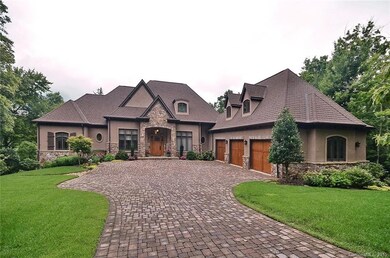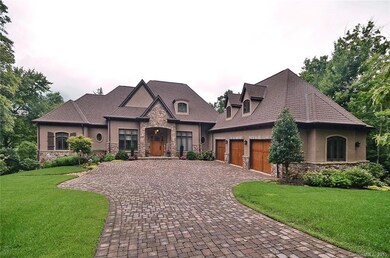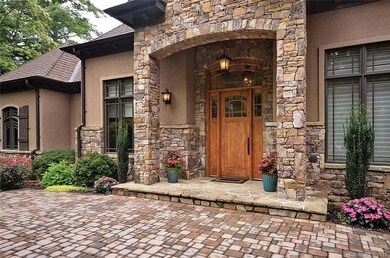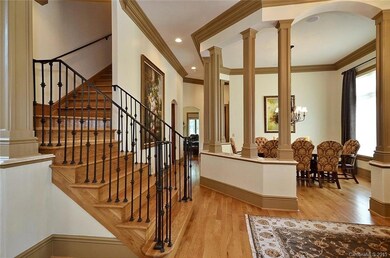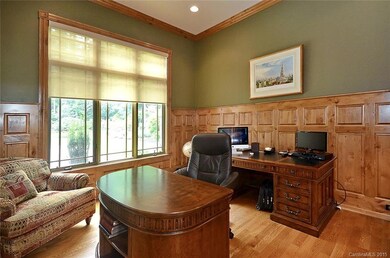
Estimated Value: $2,496,000 - $3,666,370
Highlights
- Golf Course Community
- Fitness Center
- Waterfront
- T.C. Roberson High School Rated A
- Whirlpool in Pool
- 1.4 Acre Lot
About This Home
As of January 2018Find yourself captivated by this Asheville Parade of Homes award-winner. Detailed craftsmanship and fine finishes abound. Custom moldings, oversized master suite, many built-ins, billiards room, plentiful storage and spacious outdoor spaces make this home a stand-out. Beautifully landscaped, private setting along creek and nature trails from the nearby Cliffs at Walnut Cove 18,000 square foot Wellness Center. Cliffs Membership available.
Last Agent to Sell the Property
Walnut Cove Realty/Allen Tate/Beverly-Hanks Brokerage Email: josh@walnutcoverealty.com License #248708 Listed on: 06/03/2015
Co-Listed By
Walnut Cove Realty/Allen Tate/Beverly-Hanks Brokerage Email: josh@walnutcoverealty.com License #296768
Home Details
Home Type
- Single Family
Est. Annual Taxes
- $9,017
Year Built
- Built in 2008
Lot Details
- 1.4 Acre Lot
- Waterfront
- Wooded Lot
- Property is zoned R-2
HOA Fees
- $140 Monthly HOA Fees
Parking
- 3 Car Garage
- Basement Garage
- Garage Door Opener
Home Design
- Stone Veneer
- Stucco
Interior Spaces
- 2-Story Property
- Wet Bar
- Ceiling Fan
- Insulated Windows
- Finished Basement
- Basement Fills Entire Space Under The House
Kitchen
- Breakfast Bar
- Built-In Oven
- Gas Oven
- Gas Range
- Microwave
- Freezer
- Dishwasher
- Kitchen Island
- Disposal
Flooring
- Wood
- Tile
Bedrooms and Bathrooms
- 5 Bedrooms
Laundry
- Dryer
- Washer
Outdoor Features
- Whirlpool in Pool
- Pond
- Balcony
- Deck
- Patio
- Rear Porch
Schools
- Avery's Creek/Koontz Elementary School
- Valley Springs Middle School
- T.C. Roberson High School
Utilities
- Forced Air Zoned Heating and Cooling System
- Vented Exhaust Fan
- Heating System Uses Natural Gas
- Tankless Water Heater
Listing and Financial Details
- Assessor Parcel Number 9633-38-5789-00000
- Tax Block Section 4
Community Details
Overview
- The Cliffs At Walnut Cove Subdivision
- Mandatory home owners association
Recreation
- Golf Course Community
- Fitness Center
- Community Pool
- Trails
Ownership History
Purchase Details
Home Financials for this Owner
Home Financials are based on the most recent Mortgage that was taken out on this home.Purchase Details
Home Financials for this Owner
Home Financials are based on the most recent Mortgage that was taken out on this home.Purchase Details
Home Financials for this Owner
Home Financials are based on the most recent Mortgage that was taken out on this home.Similar Homes in Arden, NC
Home Values in the Area
Average Home Value in this Area
Purchase History
| Date | Buyer | Sale Price | Title Company |
|---|---|---|---|
| Williams Jason | $1,450,000 | None Available | |
| Baker James R | $1,295,000 | -- | |
| Baker James R | $1,295,000 | -- | |
| Robinson Stanley N | -- | -- | |
| Halmark Development Inc | $399,000 | -- |
Mortgage History
| Date | Status | Borrower | Loan Amount |
|---|---|---|---|
| Open | Williams Jason | $200,000 | |
| Open | Williams Jason | $1,090,388 | |
| Closed | Williams Jason | $1,160,000 | |
| Previous Owner | Robinson Stanley N | $610,000 | |
| Previous Owner | Halmark Development Inc | $1,000,000 |
Property History
| Date | Event | Price | Change | Sq Ft Price |
|---|---|---|---|---|
| 01/03/2018 01/03/18 | Sold | $1,450,000 | -17.1% | $237 / Sq Ft |
| 11/13/2017 11/13/17 | Pending | -- | -- | -- |
| 06/03/2015 06/03/15 | For Sale | $1,750,000 | +35.1% | $286 / Sq Ft |
| 08/23/2012 08/23/12 | Sold | $1,295,000 | -27.9% | $227 / Sq Ft |
| 07/10/2012 07/10/12 | Pending | -- | -- | -- |
| 11/09/2011 11/09/11 | For Sale | $1,795,000 | -- | $315 / Sq Ft |
Tax History Compared to Growth
Tax History
| Year | Tax Paid | Tax Assessment Tax Assessment Total Assessment is a certain percentage of the fair market value that is determined by local assessors to be the total taxable value of land and additions on the property. | Land | Improvement |
|---|---|---|---|---|
| 2023 | $9,017 | $1,464,700 | $311,700 | $1,153,000 |
| 2022 | $8,583 | $1,464,700 | $0 | $0 |
| 2021 | $8,583 | $1,464,700 | $0 | $0 |
| 2020 | $8,698 | $1,380,600 | $0 | $0 |
| 2019 | $8,698 | $1,380,600 | $0 | $0 |
| 2018 | $11,993 | $1,719,900 | $0 | $0 |
| 2017 | $11,993 | $1,200,800 | $0 | $0 |
| 2016 | $8,346 | $1,200,800 | $0 | $0 |
| 2015 | $8,346 | $1,200,800 | $0 | $0 |
| 2014 | $8,346 | $1,200,800 | $0 | $0 |
Agents Affiliated with this Home
-
Josh Smith

Seller's Agent in 2018
Josh Smith
Walnut Cove Realty/Allen Tate/Beverly-Hanks
(828) 606-0974
48 in this area
254 Total Sales
-
Jerry Bush
J
Seller Co-Listing Agent in 2018
Jerry Bush
Walnut Cove Realty/Allen Tate/Beverly-Hanks
(803) 422-8029
7 in this area
75 Total Sales
-
Greg Palombi

Buyer's Agent in 2018
Greg Palombi
The Real Estate Center
(828) 216-4037
61 Total Sales
-
C
Seller's Agent in 2012
Carol Higdon
Allen Tate/Beverly-Hanks Asheville-Biltmore Park
-
K
Buyer's Agent in 2012
Kent Smith
Walnut Cove Realty/Allen Tate/Beverly-Hanks
Map
Source: Canopy MLS (Canopy Realtor® Association)
MLS Number: NCM586115
APN: 9633-38-5789-00000
- 24 Powder Creek Trail
- 349 Stoneledge Trail
- 12 Dividing Ridge Trail
- 36 Dividing Ridge Tr Unit 5
- 99999 Misty Valley Pkwy Unit 2
- 37 Dividing Ridge Trail Unit 12
- 99999 Running Creek Trail
- 204 Rocky Mountain Way Unit A106
- 24 Deep Creek Trail
- 50 Running Creek Trail
- 19 Mountain Orchid Way Unit 77
- 515 Cloud Top Way
- 60 Running Creek Trail
- 14 S Ridge Place
- 76 Running Creek Trail Unit 94
- 16 Whispering Bells Ct
- 267 Rocky Mountain Way
- 63 Running Creek Trail
- 120 Split Rock Trail
- 96 Split Rock Trail Unit 5
- 83 Misty Valley Pkwy
- 87 Misty Valley Pkwy Unit 7D
- 81 Misty Valley Pkwy Unit 5
- 81 Misty Valley Pkwy Unit CWC-4-005
- 204 Secluded Hills Ln
- 77 Misty Valley Pkwy
- 77 Misty Valley Pkwy Unit 4
- 105 Misty Valley Pkwy Unit 8
- 105 Misty Valley Pkwy
- 71 Misty Valley Pkwy Unit LOT 3
- 71 Misty Valley Pkwy
- 208 Secluded Hills Ln
- 208 Secluded Hills Ln Unit 10
- 305 Stoneledge Trail Unit 15
- 313 Stoneledge Trail Unit Lot 16
- 59 Misty Valley Pkwy Unit 2
- 59 Misty Valley Pkwy Unit Lot 2
- 59 Misty Valley Pkwy
- 210 Secluded Hills Ln
- 51 Misty Valley Pkwy
