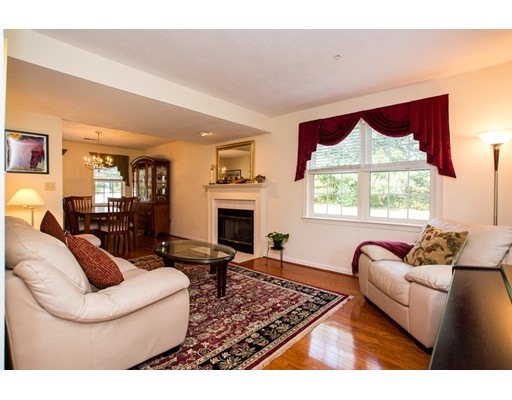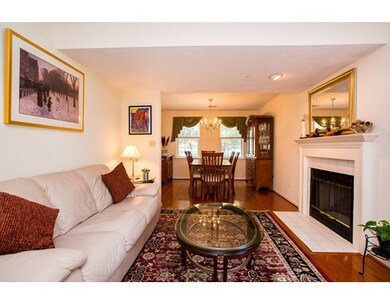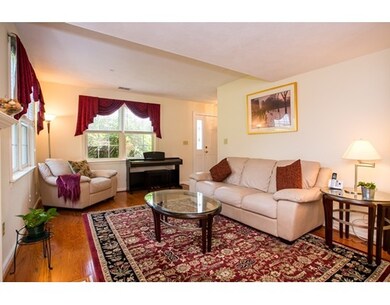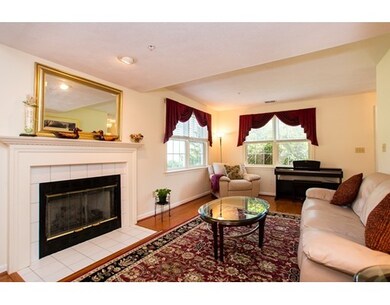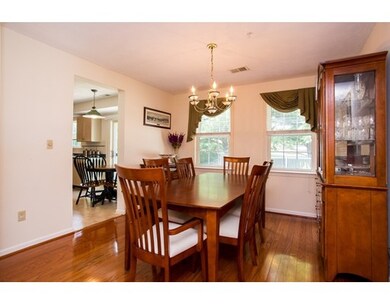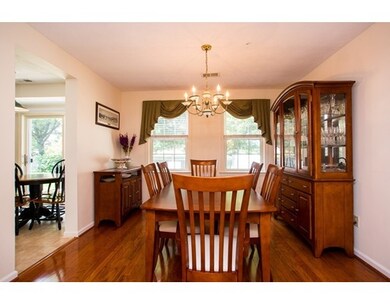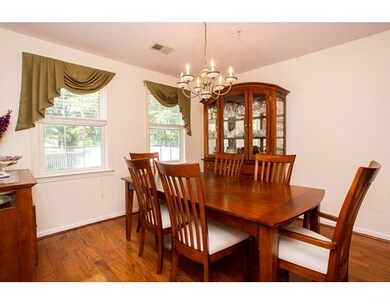
83 Pelican Dr Unit 83 Walpole, MA 02081
Estimated Value: $800,000 - $851,000
About This Home
As of December 2015The one you have been waiting for... this absolutely turn-key residence offers much to admire. Situated on one of the most premiere settings throughout the community, this Stateley 4 bedroom colonial offers both a simply gorgeous fenced in rear yard as well as a large lush green yard overlooking the scenic & tranquil pond & landscape. Open concept living formal living/dining room, custom window treatments throughout, gleaming hardwood floors on main level, gas fireplace and lots of natural sun light. The first floor family room is welcoming & bright with a spacious remodeled half bath, large EIK with ss appliances & slider that leads to your own private patio and gardens. The Master w/ensuite is fit for a king with huge Master bath, offering both stall shower & separate tub, double vanity sinks & 2 walk-in closets. A full walk-up attic is ideal for storage or future possible expansion. Both heating and a/c systems are newer, full irrigation, 2 car garage w/prkg for 4 cars
Property Details
Home Type
Condominium
Est. Annual Taxes
$8,284
Year Built
1995
Lot Details
0
Listing Details
- Unit Level: 1
- Unit Placement: Street, End
- Other Agent: 1.00
- Special Features: None
- Property Sub Type: Condos
- Year Built: 1995
Interior Features
- Appliances: Range, Dishwasher, Disposal, Microwave
- Fireplaces: 1
- Has Basement: No
- Fireplaces: 1
- Primary Bathroom: Yes
- Number of Rooms: 7
- Amenities: Shopping, Swimming Pool, Tennis Court, Medical Facility, Conservation Area, Highway Access, House of Worship, Public School, T-Station
- Electric: Circuit Breakers
- Energy: Insulated Windows, Insulated Doors, Prog. Thermostat
- Flooring: Vinyl, Wall to Wall Carpet, Engineered Hardwood
- Interior Amenities: Cable Available
- Bedroom 2: Second Floor, 12X11
- Bedroom 3: Second Floor, 12X11
- Bedroom 4: Second Floor, 12X10
- Bathroom #1: First Floor, 5X7
- Bathroom #2: Second Floor, 8X7
- Bathroom #3: Second Floor, 6X5
- Kitchen: First Floor, 11X10
- Laundry Room: First Floor, 3X5
- Living Room: First Floor, 16X11
- Master Bedroom: Second Floor, 15X15
- Master Bedroom Description: Bathroom - Full, Ceiling Fan(s), Closet - Walk-in, Flooring - Wall to Wall Carpet
- Dining Room: First Floor, 11X11
- Family Room: First Floor, 16X10
Exterior Features
- Roof: Asphalt/Fiberglass Shingles
- Waterfront Property: Yes
- Construction: Frame
- Exterior: Clapboard, Wood
- Exterior Unit Features: Patio, Fenced Yard, Garden Area, Screens
Garage/Parking
- Garage Parking: Attached, Garage Door Opener, Storage, Side Entry
- Garage Spaces: 2
- Parking: Guest, Paved Driveway
- Parking Spaces: 4
Utilities
- Cooling: Central Air, Individual, Unit Control
- Heating: Forced Air, Individual, Unit Control
- Cooling Zones: 1
- Heat Zones: 1
- Hot Water: Natural Gas, Tank
- Utility Connections: for Electric Range, for Electric Oven, for Electric Dryer
Condo/Co-op/Association
- Condominium Name: The Homes at Swan Pond
- Association Fee Includes: Master Insurance, Swimming Pool, Exterior Maintenance, Road Maintenance, Snow Removal, Tennis Court, Clubroom, Refuse Removal, Reserve Funds
- Association Pool: Yes
- Association Security: TV Monitor
- Management: Owner Association
- Pets Allowed: Yes w/ Restrictions
- No Units: 140
- Unit Building: 83
Schools
- Middle School: Johnson Middle
- High School: Walpole High
Ownership History
Purchase Details
Home Financials for this Owner
Home Financials are based on the most recent Mortgage that was taken out on this home.Purchase Details
Home Financials for this Owner
Home Financials are based on the most recent Mortgage that was taken out on this home.Purchase Details
Home Financials for this Owner
Home Financials are based on the most recent Mortgage that was taken out on this home.Similar Home in Walpole, MA
Home Values in the Area
Average Home Value in this Area
Purchase History
| Date | Buyer | Sale Price | Title Company |
|---|---|---|---|
| Akkole Mahavir | $459,000 | -- | |
| Jung Eunice | $456,000 | -- | |
| Klovstad John I | $212,524 | -- |
Mortgage History
| Date | Status | Borrower | Loan Amount |
|---|---|---|---|
| Open | Akkole Mahavir | $317,000 | |
| Closed | Akkole Mahavir | $320,000 | |
| Closed | Akkole Mahavir | $367,200 | |
| Previous Owner | Jung Eunice | $336,000 | |
| Previous Owner | Jung Eunice | $342,000 | |
| Previous Owner | Klovstad Carolyn B | $25,000 | |
| Previous Owner | Klovstad John I | $159,300 |
Property History
| Date | Event | Price | Change | Sq Ft Price |
|---|---|---|---|---|
| 12/10/2015 12/10/15 | Sold | $459,000 | -1.3% | $214 / Sq Ft |
| 10/23/2015 10/23/15 | Pending | -- | -- | -- |
| 09/28/2015 09/28/15 | Price Changed | $465,000 | -3.0% | $216 / Sq Ft |
| 08/20/2015 08/20/15 | For Sale | $479,500 | -- | $223 / Sq Ft |
Tax History Compared to Growth
Tax History
| Year | Tax Paid | Tax Assessment Tax Assessment Total Assessment is a certain percentage of the fair market value that is determined by local assessors to be the total taxable value of land and additions on the property. | Land | Improvement |
|---|---|---|---|---|
| 2025 | $8,284 | $645,700 | $0 | $645,700 |
| 2024 | $7,538 | $570,200 | $0 | $570,200 |
| 2023 | $6,928 | $498,800 | $0 | $498,800 |
| 2022 | $7,049 | $487,500 | $0 | $487,500 |
| 2021 | $7,095 | $478,100 | $0 | $478,100 |
| 2020 | $6,895 | $460,000 | $0 | $460,000 |
| 2019 | $6,744 | $446,600 | $0 | $446,600 |
| 2018 | $6,772 | $443,500 | $0 | $443,500 |
| 2017 | $6,600 | $430,500 | $0 | $430,500 |
| 2016 | $6,439 | $413,800 | $0 | $413,800 |
| 2015 | $6,062 | $386,100 | $0 | $386,100 |
| 2014 | $5,683 | $360,600 | $0 | $360,600 |
Agents Affiliated with this Home
-
Robin Simon

Seller's Agent in 2015
Robin Simon
HomeSmart First Class Realty
(617) 699-7603
3 in this area
63 Total Sales
-
Robin Wish

Buyer's Agent in 2015
Robin Wish
Suburban Lifestyle Real Estate
(508) 944-1967
27 in this area
78 Total Sales
Map
Source: MLS Property Information Network (MLS PIN)
MLS Number: 71892417
APN: WALP-000032-000047-P000083EL
- 11 Crane Rd
- 30 Merganser Way
- 90 Allen St
- 1188 Main St
- 66 Oak St
- 89 Lewis Ave
- 38 Riverside Place
- 115 Lincoln Rd
- 11 South St
- 979 Main St Unit 6
- 979 Main St Unit 5
- 979 Main St Unit 4
- 979 Main St Unit 3
- 979 Main St Unit 2
- 979 Main St Unit 1
- 979 Main St Unit 8
- 224 School St Unit 4
- 14 Chandler Ave
- 784 West St
- 268 Common St
- 87 Pelican Dr
- 83 Pelican Dr
- 87 Pelican Dr Unit 87
- 83 Pelican Dr Unit 83
- 129 Clear Pond Dr
- 127 Clear Pond Dr
- 79 Pelican Dr
- 75 Pelican Dr
- 80 Pelican Dr
- 76 Pelican Dr
- 80 Pelican Dr Unit 80
- 124 Clear Pond Dr
- 122 Clear Pond Dr
- 123 Clear Pond Dr
- 121 Clear Pond Dr
- 128 Clear Pond Dr
- 126 Clear Pond Dr
- 128 Clear Pond Dr Unit 28
- 133 Clear Pond Dr
- 131 Clear Pond Dr
