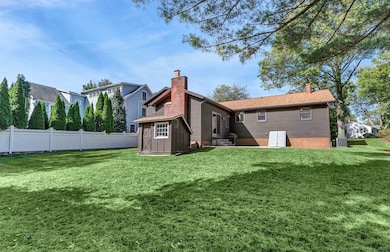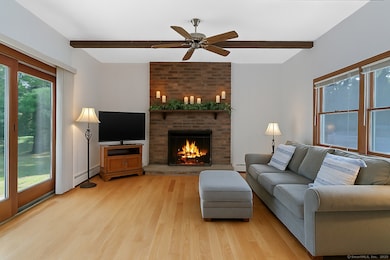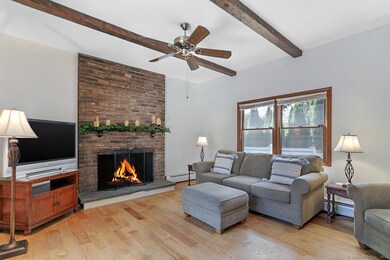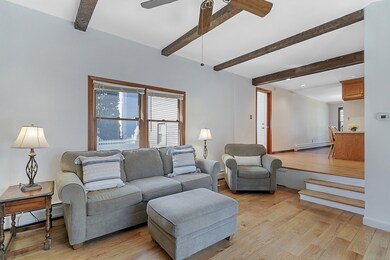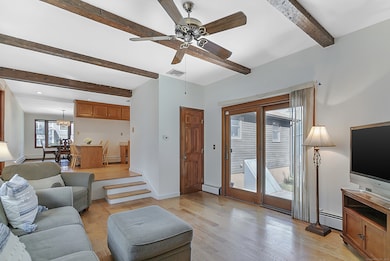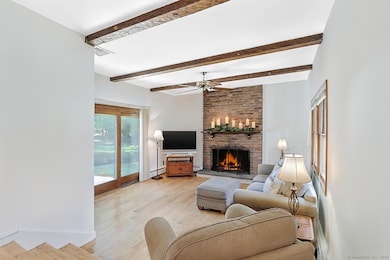
83 Pell Meadow Dr Fairfield, CT 06824
University NeighborhoodEstimated payment $5,434/month
Highlights
- Beach Access
- Open Floorplan
- Attic
- Riverfield Elementary School Rated A
- Ranch Style House
- 1 Fireplace
About This Home
Amazing Opportunity in the University Area in this lovingly maintained 4-bedroom home, cherished by the same owner for many years. Located in a desirable & quiet neighborhood & set on a .22 acre lot this home offers so much. Recent improvements include a newer roof, patio, refrigerator, driveway, front steps, refinished kitchen floors, kitchen window & a freshly painted interior. Step inside & instantly feel the warmth of a home filled w/ love, laughter & tradition. The eat-in kitchen was the home owners favorite place & flows easily into the expansive sunken family room w/ fireplace making entertaining easy. Enjoy the bay window in the front dining room - a favorite feature for seasonal decorations & soaking in natural light. 3 generous sized bedrooms & 1 & a half bath complete the main level. Upstairs you will find a 4th bedroom or bonus room versatile space along w/ an additional full bath - perfect for guests, gym or a home office. W/ generous closet space throughout, you will appreciate the great storage this home provides. The unfinished lower level offers 960 sf that can be used for future living space allowing even more room to grow. Enjoy the 2 car garage, private back yard & patio that is ideal for both relaxing & entertaining. Conveniently located close to town, train, schools, parks, shopping & dining. This home has been the backdrop to countless cherished moments & family holidays & now is ready for new memories to be made. Welcome home to 83 Pell Meadow Drive!
Listing Agent
William Raveis Real Estate Brokerage Phone: (203) 258-9912 License #RES.0794194 Listed on: 10/06/2025

Home Details
Home Type
- Single Family
Est. Annual Taxes
- $9,507
Year Built
- Built in 1957
Lot Details
- 9,583 Sq Ft Lot
- Level Lot
Parking
- 2 Car Garage
Home Design
- Ranch Style House
- Concrete Foundation
- Frame Construction
- Asphalt Shingled Roof
- Wood Siding
Interior Spaces
- 1,724 Sq Ft Home
- Open Floorplan
- 1 Fireplace
- Pull Down Stairs to Attic
- Home Security System
- Laundry on lower level
Kitchen
- Oven or Range
- Gas Cooktop
- Range Hood
- Dishwasher
- Disposal
Bedrooms and Bathrooms
- 4 Bedrooms
Unfinished Basement
- Basement Fills Entire Space Under The House
- Basement Storage
Outdoor Features
- Beach Access
- Patio
- Exterior Lighting
- Shed
- Rain Gutters
Location
- Property is near shops
Schools
- Riverfield Elementary School
- Roger Ludlowe Middle School
- Fairfield Ludlowe High School
Utilities
- Central Air
- Hot Water Heating System
- Heating System Uses Natural Gas
- Hot Water Circulator
- Cable TV Available
Listing and Financial Details
- Assessor Parcel Number 130524
Map
Home Values in the Area
Average Home Value in this Area
Tax History
| Year | Tax Paid | Tax Assessment Tax Assessment Total Assessment is a certain percentage of the fair market value that is determined by local assessors to be the total taxable value of land and additions on the property. | Land | Improvement |
|---|---|---|---|---|
| 2025 | $9,507 | $334,880 | $245,980 | $88,900 |
| 2024 | $9,343 | $334,880 | $245,980 | $88,900 |
| 2023 | $9,213 | $334,880 | $245,980 | $88,900 |
| 2022 | $9,122 | $334,880 | $245,980 | $88,900 |
| 2021 | $6,451 | $334,880 | $245,980 | $88,900 |
| 2020 | $8,979 | $335,160 | $243,390 | $91,770 |
| 2019 | $8,979 | $335,160 | $243,390 | $91,770 |
| 2018 | $8,835 | $335,160 | $243,390 | $91,770 |
| 2017 | $6,503 | $335,160 | $243,390 | $91,770 |
| 2016 | $8,530 | $335,160 | $243,390 | $91,770 |
| 2015 | $8,591 | $346,570 | $258,370 | $88,200 |
| 2014 | $8,456 | $346,570 | $258,370 | $88,200 |
Property History
| Date | Event | Price | List to Sale | Price per Sq Ft |
|---|---|---|---|---|
| 10/06/2025 10/06/25 | For Sale | $879,000 | -- | $510 / Sq Ft |
Purchase History
| Date | Type | Sale Price | Title Company |
|---|---|---|---|
| Quit Claim Deed | -- | -- | |
| Quit Claim Deed | -- | -- | |
| Warranty Deed | $190,000 | -- | |
| Warranty Deed | $190,000 | -- |
Mortgage History
| Date | Status | Loan Amount | Loan Type |
|---|---|---|---|
| Previous Owner | $27,000 | No Value Available | |
| Previous Owner | $30,000 | Unknown |
About the Listing Agent

Jackie Davis is a Vice President of Sales at William Raveis in Southport, CT. She has a reputation of excellence and 100% client satisfaction. Jackie's proven track record of sales places her above the top 1% both State and Town wide. Jackie works tirelessly to ensure you find the perfect home and/or sell quickly at top dollar.
Jackie's Other Listings
Source: SmartMLS
MLS Number: 24131542
APN: FAIR-000177-000000-000024
- 232 Pell Meadow Dr
- 105 Charter Oak Rd
- 11 Twin Brooks Ln
- 44 Deer Run Rd
- 66 Adams Rd
- 647 Bronson Rd
- 20 Ermine St
- 254 Sherwood Farm Rd
- 33 Middlebrook Place
- 56 Drake Ln
- 476 Mill Hill Terrace
- 338 Orchard Hill Ln
- 245 Unquowa Rd Unit 34
- 245 Unquowa Rd Unit 33
- 1135 Mill Hill Rd
- 400 Bronson Rd
- 133 Green Acre Ln
- 15 Barton Rd
- 25 Millspaugh Dr
- 38 Edge Hill Rd
- 55 Cider Mill Ln Unit Cottage
- 333 Unquowa Rd
- 333 Unquowa Rd Unit 321
- 333 Unquowa Rd Unit 324
- 333 Unquowa Rd Unit 310
- 333 Unquowa Rd Unit 322
- 1990 Bronson Rd Unit 6
- 1990 Bronson Rd Unit 8
- 1990 Bronson Rd Unit 2
- 29 Redfield Rd
- 245 Unquowa Rd Unit 123
- 2318 Mill Plain Rd
- 1916 Post Rd
- 78 Unquowa Place
- 937 Post Rd Unit 3
- 30 Thorpe St
- 92 Thorpe St
- 70 Thorpe St Unit 72
- 35 Lindbergh St
- 116 Sherman St Unit 1

