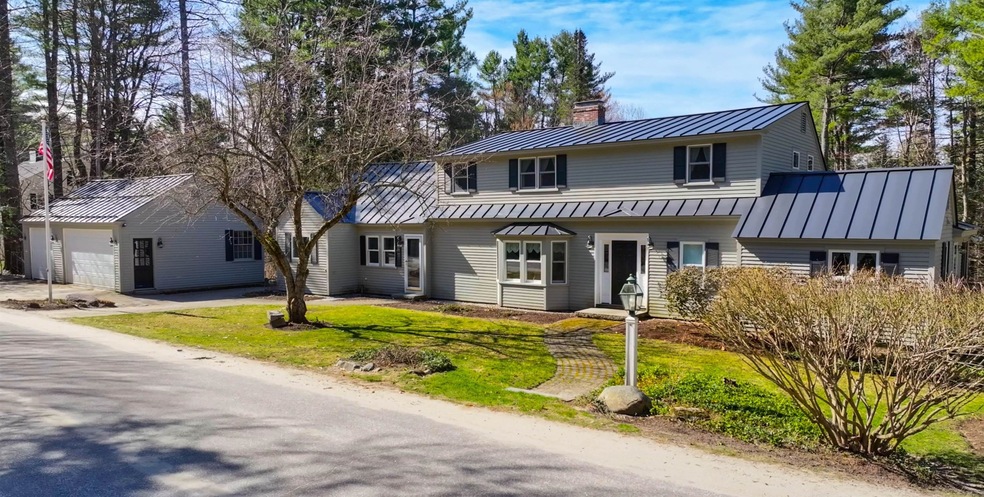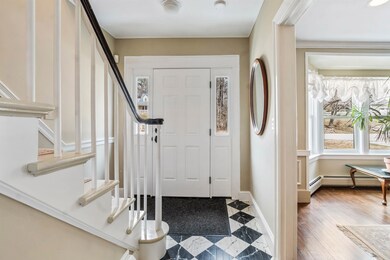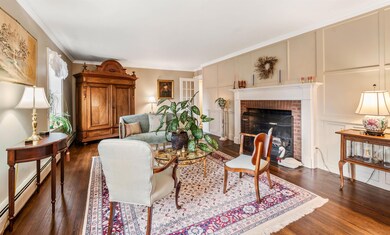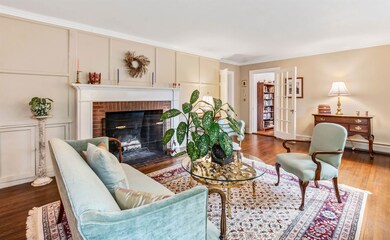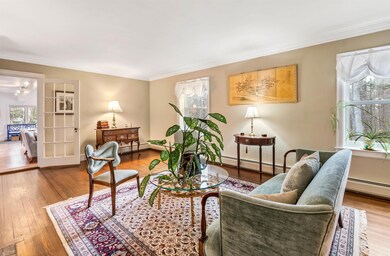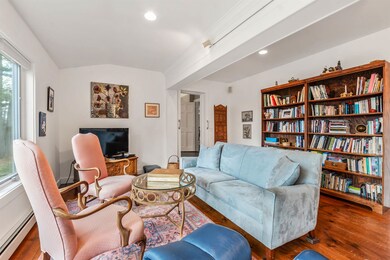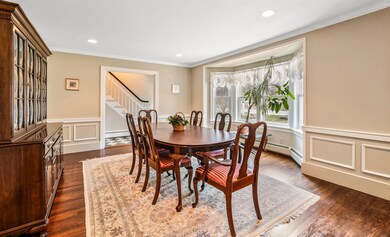
83 Squires Ln New London, NH 03257
Highlights
- 2.6 Acre Lot
- Multiple Fireplaces
- Main Floor Bedroom
- Mountain View
- Wood Flooring
- <<doubleOvenToken>>
About This Home
As of June 2024Located in the heart of the village on an expansive 2.6 acre lot - this well-built 5 bedroom home offers the benefits of privacy & country living just minutes from Hogan Sports Center and the Shops and Restaurants that line New London's Main Street. Easy first floor living features include 2 family rooms, a large dining room & kitchen w/ample storage. The first floor primary suite features a spa bath, large dressing room & adjacent private office. Upstairs there are 4 bedrms & 2 1/2 baths - ideal for family living. The lower level features a fun recreation room and second private office. There are 2 wood burning fireplaces. The expansive back yard features lush gardens & distant south-western views of Mt. Sunapee. A very unique opportunity to enjoy the best of village and country living! Showings start at OPEN HOUSES - Sat. 4/27 10am to noon & Sun. 4/28 1pm to 3pm
Last Agent to Sell the Property
Four Seasons Sotheby's Int'l Realty License #012508 Listed on: 04/23/2024

Last Buyer's Agent
Four Seasons Sotheby's Int'l Realty License #012508 Listed on: 04/23/2024

Home Details
Home Type
- Single Family
Est. Annual Taxes
- $8,529
Year Built
- Built in 1937
Lot Details
- 2.6 Acre Lot
- Lot Sloped Up
- Garden
Parking
- 2 Car Garage
Home Design
- Concrete Foundation
- Wood Frame Construction
Interior Spaces
- 1.5-Story Property
- Multiple Fireplaces
- Wood Burning Fireplace
- Mountain Views
- Finished Basement
- Walk-Out Basement
Kitchen
- Open to Family Room
- <<doubleOvenToken>>
- Gas Cooktop
- Dishwasher
Flooring
- Wood
- Tile
Bedrooms and Bathrooms
- 5 Bedrooms
- Main Floor Bedroom
- En-Suite Primary Bedroom
- Walk-In Closet
- Bathroom on Main Level
Laundry
- Laundry on main level
- Dryer
- Washer
Accessible Home Design
- Standby Generator
Schools
- Kearsarge Elementary New London
- Kearsarge Regional Middle Sch
- Kearsarge Regional High School
Utilities
- Mini Split Air Conditioners
- Hot Water Heating System
- Heating System Uses Oil
- Internet Available
- Cable TV Available
Listing and Financial Details
- Tax Lot 25
Similar Homes in New London, NH
Home Values in the Area
Average Home Value in this Area
Property History
| Date | Event | Price | Change | Sq Ft Price |
|---|---|---|---|---|
| 06/06/2024 06/06/24 | Sold | $760,000 | -4.4% | $181 / Sq Ft |
| 05/01/2024 05/01/24 | Pending | -- | -- | -- |
| 04/23/2024 04/23/24 | For Sale | $795,000 | +55.9% | $189 / Sq Ft |
| 07/01/2013 07/01/13 | Sold | $510,000 | -3.6% | $109 / Sq Ft |
| 05/20/2013 05/20/13 | Pending | -- | -- | -- |
| 03/02/2013 03/02/13 | For Sale | $529,000 | -- | $113 / Sq Ft |
Tax History Compared to Growth
Tax History
| Year | Tax Paid | Tax Assessment Tax Assessment Total Assessment is a certain percentage of the fair market value that is determined by local assessors to be the total taxable value of land and additions on the property. | Land | Improvement |
|---|---|---|---|---|
| 2024 | $9,168 | $789,700 | $213,200 | $576,500 |
| 2023 | $8,537 | $789,700 | $213,200 | $576,500 |
| 2022 | $8,801 | $554,900 | $115,800 | $439,100 |
| 2021 | $8,500 | $552,300 | $115,800 | $436,500 |
| 2020 | $8,251 | $552,300 | $115,800 | $436,500 |
| 2019 | $8,124 | $552,300 | $115,800 | $436,500 |
| 2018 | $8,018 | $510,400 | $116,900 | $393,500 |
| 2017 | $3,687 | $510,400 | $116,900 | $393,500 |
| 2016 | $7,998 | $510,400 | $116,900 | $393,500 |
| 2015 | $7,886 | $510,400 | $116,900 | $393,500 |
| 2014 | $7,814 | $510,400 | $116,900 | $393,500 |
| 2013 | $7,201 | $478,500 | $116,900 | $361,600 |
Agents Affiliated with this Home
-
Pamela Perkins

Seller's Agent in 2024
Pamela Perkins
Four Seasons Sotheby's Int'l Realty
(603) 526-8500
107 in this area
258 Total Sales
-
Stefan Timbrell

Seller's Agent in 2013
Stefan Timbrell
Coldwell Banker LIFESTYLES
(603) 995-1249
38 in this area
70 Total Sales
-
Ben Cushing

Buyer's Agent in 2013
Ben Cushing
Coldwell Banker LIFESTYLES
(603) 252-0730
9 in this area
28 Total Sales
Map
Source: PrimeMLS
MLS Number: 4992365
APN: NLDN-000096-000021
- 173 Squires Ln
- 281 Barrett Rd
- 157 Seamans Rd
- 65 Barrett Rd
- 906 Main St
- Lot 6 Sargent Rd
- 379 Brookside Dr
- 0 Hominy Pot Rd Unit 5036928
- 58 Kearsarge Rd
- 16 Hominy Pot Rd
- 93 Rowell Hill Rd
- 0 Shaker Rd
- 000 Shaker Rd
- 106-23 Fieldstone Ln
- 538 County Rd
- 16 Knights Hill Rd
- 82 Little Cove Rd
- 626 County Rd
- 0 Fairway Ln Unit 5043163
- 64 Morgan Hill Rd
