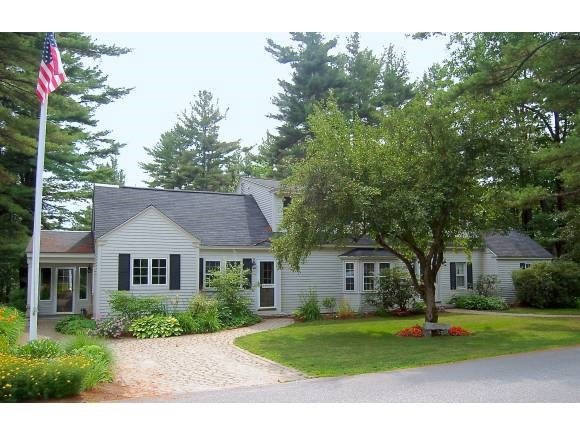
83 Squires Ln New London, NH 03257
Highlights
- 2.7 Acre Lot
- Multiple Fireplaces
- 3 Car Detached Garage
- Cape Cod Architecture
- Wooded Lot
- Views
About This Home
As of June 2024This beautifully renovated 4 bedroom cape is sited on 2.7 acres in the heart of New London. The first floor features a sun filled great room with views of Mt. Sunapee, a formal living room with brick fireplace, dining room and custom built kitchen with granite counters, paneled fridge and double Wolf ranges. A cozy den leads to the first floor master suite with a large walk-in dressing room and updated master bath with heated towel bars. The second floor has plenty of space with 3 guest bedrooms, 3 bathrooms, and extensive closets and storage space. The finished walk-out lower level completes this home with a fireplaced family room and office. The land itself has extensive perennial gardens, a storage shed, wonderful stone walls, town water and sewer and a 3 car garage.
Last Agent to Sell the Property
Coldwell Banker LIFESTYLES Brokerage Phone: 603-995-1249 Listed on: 03/02/2013

Home Details
Home Type
- Single Family
Est. Annual Taxes
- $8,830
Year Built
- Built in 1937
Lot Details
- 2.7 Acre Lot
- Landscaped
- Level Lot
- Wooded Lot
Parking
- 3 Car Detached Garage
- Parking Storage or Cabinetry
- Brick Driveway
Home Design
- Cape Cod Architecture
- Concrete Foundation
- Wood Frame Construction
- Shingle Roof
- Wood Siding
- Clap Board Siding
Interior Spaces
- 3-Story Property
- Multiple Fireplaces
- Wood Burning Fireplace
- Dining Area
- Property Views
Kitchen
- <<OvenToken>>
- Gas Cooktop
- <<microwave>>
- Dishwasher
Bedrooms and Bathrooms
- 4 Bedrooms
- En-Suite Primary Bedroom
- Bathroom on Main Level
Laundry
- Laundry on main level
- Dryer
- Washer
Finished Basement
- Heated Basement
- Walk-Out Basement
- Basement Fills Entire Space Under The House
- Natural lighting in basement
Accessible Home Design
- Kitchen has a 60 inch turning radius
- Hard or Low Nap Flooring
Outdoor Features
- Outbuilding
Schools
- Kearsarge Elementary Bradford
- Kearsarge Regional Middle Sch
- Kearsarge Regional High School
Utilities
- Baseboard Heating
- Hot Water Heating System
- Heating System Uses Oil
- Radiant Heating System
- 200+ Amp Service
- Water Heater
- High Speed Internet
- Cable TV Available
Listing and Financial Details
- Tax Lot 21
- 18% Total Tax Rate
Similar Homes in the area
Home Values in the Area
Average Home Value in this Area
Property History
| Date | Event | Price | Change | Sq Ft Price |
|---|---|---|---|---|
| 06/06/2024 06/06/24 | Sold | $760,000 | -4.4% | $181 / Sq Ft |
| 05/01/2024 05/01/24 | Pending | -- | -- | -- |
| 04/23/2024 04/23/24 | For Sale | $795,000 | +55.9% | $189 / Sq Ft |
| 07/01/2013 07/01/13 | Sold | $510,000 | -3.6% | $109 / Sq Ft |
| 05/20/2013 05/20/13 | Pending | -- | -- | -- |
| 03/02/2013 03/02/13 | For Sale | $529,000 | -- | $113 / Sq Ft |
Tax History Compared to Growth
Tax History
| Year | Tax Paid | Tax Assessment Tax Assessment Total Assessment is a certain percentage of the fair market value that is determined by local assessors to be the total taxable value of land and additions on the property. | Land | Improvement |
|---|---|---|---|---|
| 2024 | $9,168 | $789,700 | $213,200 | $576,500 |
| 2023 | $8,537 | $789,700 | $213,200 | $576,500 |
| 2022 | $8,801 | $554,900 | $115,800 | $439,100 |
| 2021 | $8,500 | $552,300 | $115,800 | $436,500 |
| 2020 | $8,251 | $552,300 | $115,800 | $436,500 |
| 2019 | $8,124 | $552,300 | $115,800 | $436,500 |
| 2018 | $8,018 | $510,400 | $116,900 | $393,500 |
| 2017 | $3,687 | $510,400 | $116,900 | $393,500 |
| 2016 | $7,998 | $510,400 | $116,900 | $393,500 |
| 2015 | $7,886 | $510,400 | $116,900 | $393,500 |
| 2014 | $7,814 | $510,400 | $116,900 | $393,500 |
| 2013 | $7,201 | $478,500 | $116,900 | $361,600 |
Agents Affiliated with this Home
-
Pamela Perkins

Seller's Agent in 2024
Pamela Perkins
Four Seasons Sotheby's Int'l Realty
(603) 526-8500
107 in this area
258 Total Sales
-
Stefan Timbrell

Seller's Agent in 2013
Stefan Timbrell
Coldwell Banker LIFESTYLES
(603) 995-1249
38 in this area
70 Total Sales
-
Ben Cushing

Buyer's Agent in 2013
Ben Cushing
Coldwell Banker LIFESTYLES
(603) 252-0730
8 in this area
27 Total Sales
Map
Source: PrimeMLS
MLS Number: 4219425
APN: NLDN-000096-000021
- 173 Squires Ln
- 281 Barrett Rd
- 157 Seamans Rd
- 65 Barrett Rd
- 906 Main St
- Lot 6 Sargent Rd
- 379 Brookside Dr
- 0 Hominy Pot Rd Unit 5036928
- 58 Kearsarge Rd
- 16 Hominy Pot Rd
- 93 Rowell Hill Rd
- 0 Shaker Rd
- 000 Shaker Rd
- 106-23 Fieldstone Ln
- 538 County Rd
- 82 Little Cove Rd
- 626 County Rd
- 0 Fairway Ln Unit 5043163
- 64 Morgan Hill Rd
- 39 Hilltop Place
