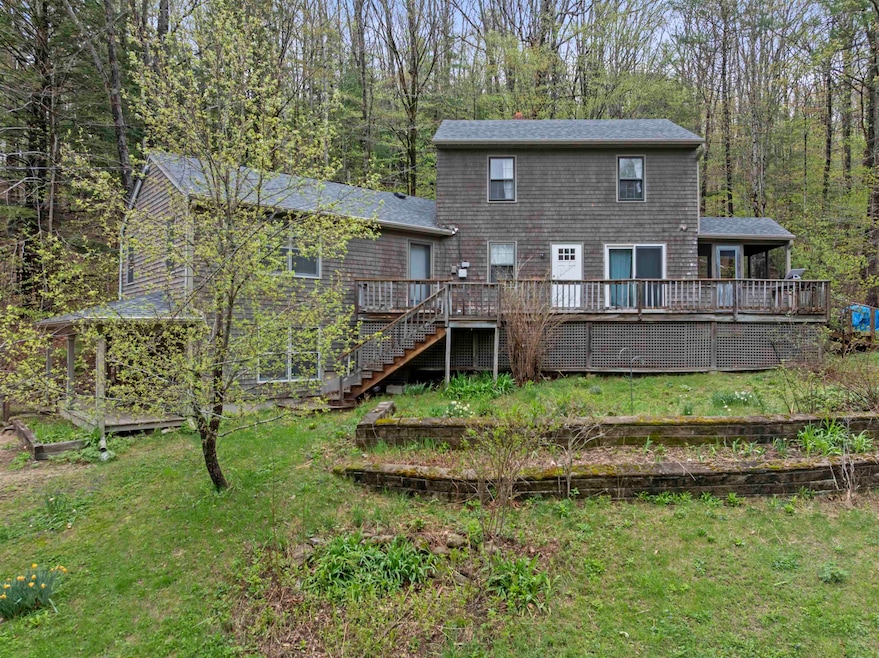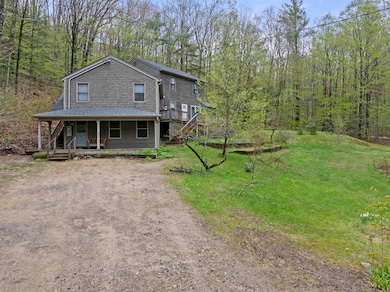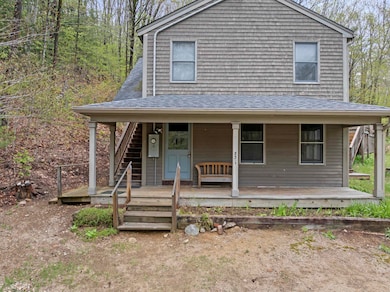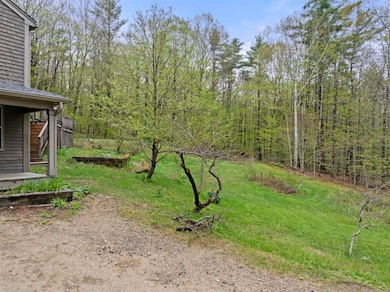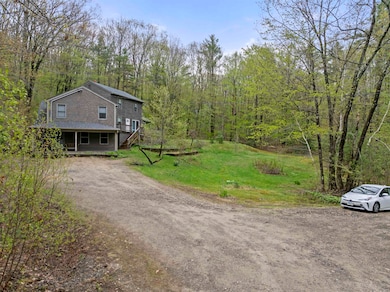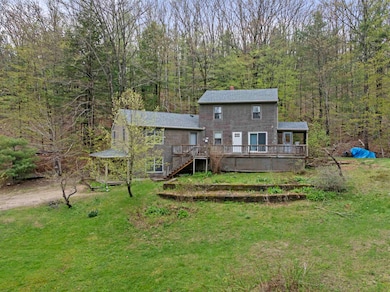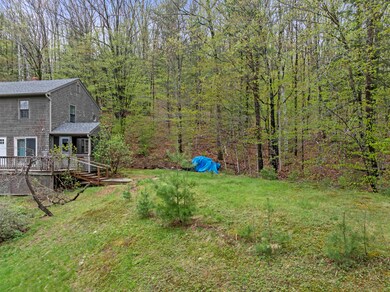
83 Stage Rd Sanbornton, NH 03269
Sanbornton NeighborhoodEstimated payment $3,186/month
Highlights
- Beach Access
- Home fronts a pond
- Colonial Architecture
- Spa
- 6 Acre Lot
- Wood Flooring
About This Home
Discover privacy and convenience at this charming home on 6 acres in Sanbornton—just 5 minutes to I-93 and 15 minutes to shopping at Exit 20. This property offers a peaceful setting with easy access to lakes, mountains, and outdoor recreation. The home features a beautiful kitchen with abundant storage and a walk-in pantry, wood and tile flooring throughout, and a spacious mudroom with built-in bench and hooks. The first-floor primary bedroom is complemented by a prime bathroom with a jet tub. There's also potential for a third bedroom or in-law suite on the walk-out lower level, complete with a separate entrance and small porch. Enjoy relaxing in the attached screened-in porch or entertaining on the large deck. The yard features flower beds, fruit trees, and plenty of parking. Residents have town beach rights on nearby Hermit Lake and Winnisquam. Located in the desirable Winnisquam School District, this property offers a rare blend of tranquility, space, and accessibility.
Home Details
Home Type
- Single Family
Est. Annual Taxes
- $5,452
Year Built
- Built in 1986
Lot Details
- 6 Acre Lot
- Home fronts a pond
- Property fronts a private road
- Sloped Lot
- Garden
- Property is zoned Agricultural
Home Design
- Colonial Architecture
- Concrete Foundation
- Shingle Roof
Interior Spaces
- Property has 1.75 Levels
- Natural Light
- Living Room
- Combination Kitchen and Dining Room
- Den
- Storage
- Wood Flooring
- Attic
Kitchen
- Eat-In Kitchen
- Walk-In Pantry
- Gas Range
- Dishwasher
- Kitchen Island
Bedrooms and Bathrooms
- 2 Bedrooms
- Main Floor Bedroom
- En-Suite Bathroom
- 2 Full Bathrooms
Laundry
- Dryer
- Washer
Basement
- Walk-Out Basement
- Basement Fills Entire Space Under The House
- Interior Basement Entry
- Laundry in Basement
Parking
- Gravel Driveway
- Shared Driveway
- On-Site Parking
- 1 to 5 Parking Spaces
Outdoor Features
- Spa
- Beach Access
- Shed
Schools
- Sanbornton Central Elementary School
- Winnisquam Regional Middle Sch
- Winnisquam Regional High Sch
Utilities
- Hot Water Heating System
- Private Water Source
- Drilled Well
- Septic Design Available
- Leach Field
- High Speed Internet
- Cable TV Available
Additional Features
- Accessible Full Bathroom
- Green Energy Fireplace or Wood Stove
- Agricultural
Listing and Financial Details
- Tax Lot 110
- Assessor Parcel Number 15
Map
Home Values in the Area
Average Home Value in this Area
Property History
| Date | Event | Price | Change | Sq Ft Price |
|---|---|---|---|---|
| 06/03/2025 06/03/25 | Price Changed | $499,000 | -9.1% | $222 / Sq Ft |
| 05/06/2025 05/06/25 | For Sale | $549,000 | -- | $244 / Sq Ft |
Similar Homes in Sanbornton, NH
Source: PrimeMLS
MLS Number: 5039612
- 3 Mountain Rd
- 0 Mountain Rd Unit 5027400
- 445 Stage Rd Unit 1
- 0 Eastman Hill Rd Unit 5049123
- 0 Eastman Hill Rd Unit 5049121
- 233 Steele Hill Rd
- 60 Pound Rd
- 00 Hermit Lake Rd
- 41 Hermit Lake Rd
- 740 New Hampton Rd
- 7 Threshing Mill Rd
- 00 Patriot Ln
- 00 Hueber Dr
- 182 Weeks Rd
- 118 Upper Bay Rd
- 683 Hunkins Pond Rd
- 37 March Rd
- Lot 6-8 Knox Mountain Rd
- 80 Doctor True Rd
- 0 Calef Hill Rd Unit 5054184
- 0 Cardigan Ct
- 0 Cardigan Ct
- 70 Sunset Dr Unit 70A-Left
- 180 Blueberry Ln
- 10-52 Estates Cir
- 65 Provencal Rd
- 101 Fenton Ave
- 1291 Old N Main St
- 35 Oak St Unit 2
- 104 Fair St Unit A
- 10 Dyer St
- 80 Terrace Rd
- 189 E Bow St Unit A
- 408 Central St Unit 7
- 156 W Bow St Unit A
- 609 Main St Unit 202
- 325 Central St Unit 2
- 97 Franklin St Unit A
- 67 Provencal Rd Unit 409
- 193 Bean Hill Rd
