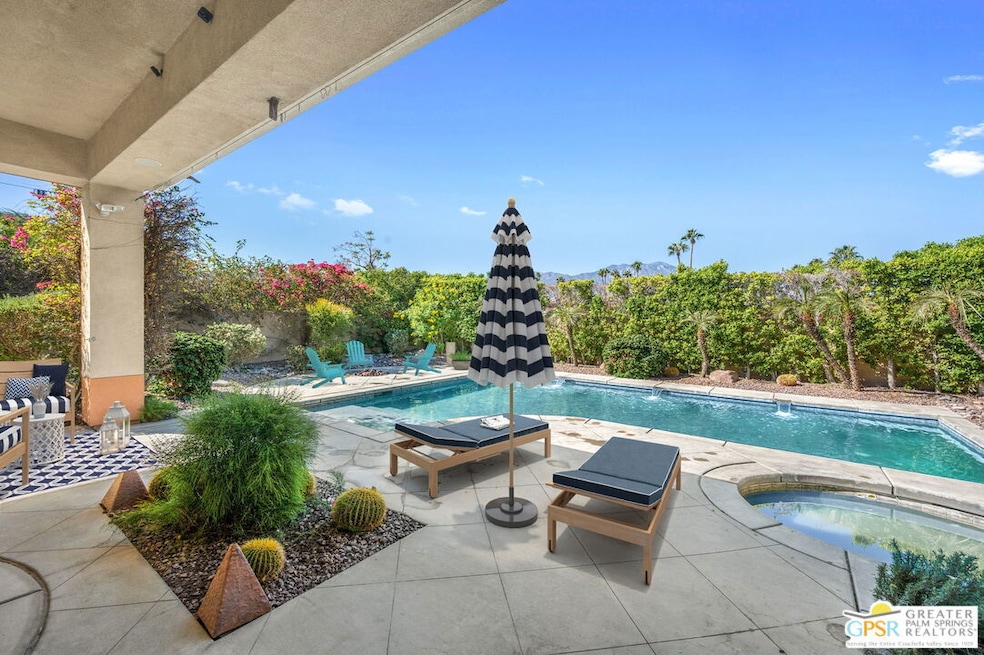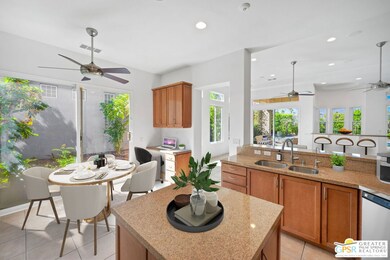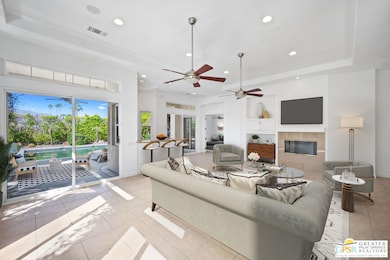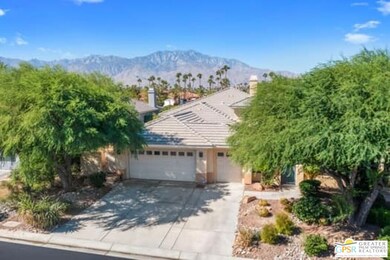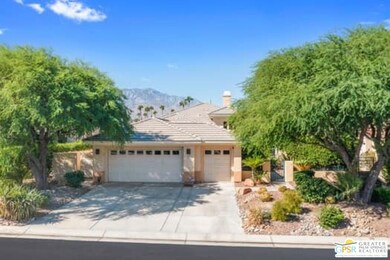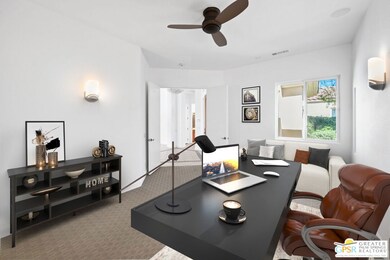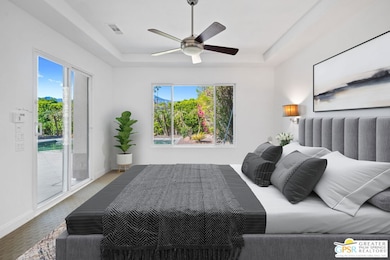
83 Via Las Flores Rancho Mirage, CA 92270
Mira Vista NeighborhoodHighlights
- Golf Course Community
- 24-Hour Security
- Solar Power System
- Tennis Courts
- Heated In Ground Pool
- Panoramic View
About This Home
As of May 2025The MEDIAN VALUE in MIRA VISTA is $1,230,000. This amazing property is now priced to sell at $799,000. Granite and stainless kitchen, pull out shelves in almost every lower cabinet It is the lowest priced home in this extremely exclusive community. It is priced $151,000 under the Spring 2024 appraisal! TAKE ADVANTAGE OF THIS MOMENTARY 'Buyers Market' and GRAB this home NOW! Part of The MISSION HILLS Community, but with VERY LOW HOA of only $397/mo, Mira Vista owners have access to three golf courses (2 at reduced greens fees) plus pickle ball, tennis, new fiber optic internet cable (included in HOA!), huge LAP POOL, ramada and BBQ area available to residents for private parties. Fresh paint and professionally cleaned, this excellent wide open floor plan is situated on a lot that was chosen for it's stunning mountain views and privacy, not being ON the Golf Course. 24 HR attended gate PLUS 24 hour roving security. Pristinely maintained common areas and fairways as well as lakes, make this one of the most beautiful residential communities in the Coachella Valley. minutes from Downtown Palm Springs, even closer to COSTCO, this home has it all!.
Last Agent to Sell the Property
Steven Wachs
AC Palm Desert Referrals License #01947164 Listed on: 04/04/2025
Home Details
Home Type
- Single Family
Est. Annual Taxes
- $11,298
Year Built
- Built in 2003 | Remodeled
Lot Details
- 8,712 Sq Ft Lot
- Desert faces the front of the property
- West Facing Home
- Gated Home
- Block Wall Fence
- Level Lot
- Irregular Lot
- Drip System Landscaping
- Front and Back Yard Sprinklers
HOA Fees
- $396 Monthly HOA Fees
Parking
- 3 Car Direct Access Garage
- 2 Open Parking Spaces
- Garage Door Opener
- Driveway
- Automatic Gate
- Guest Parking
Property Views
- Panoramic
- Mountain
- Desert
- Hills
- Pool
Home Design
- Contemporary Architecture
- Slab Foundation
- Frame Construction
- Concrete Roof
- Stucco
Interior Spaces
- 2,331 Sq Ft Home
- 1-Story Property
- Open Floorplan
- Wired For Sound
- Wired For Data
- Built-In Features
- Bar
- Coffered Ceiling
- Cathedral Ceiling
- Ceiling Fan
- Skylights
- Recessed Lighting
- Gas Fireplace
- Window Screens
- Sliding Doors
- Entryway
- Great Room with Fireplace
- Dining Area
- Home Office
- Attic
Kitchen
- Breakfast Area or Nook
- Breakfast Bar
- Gas Oven
- Microwave
- Ice Maker
- Water Line To Refrigerator
- Dishwasher
- Kitchen Island
- Granite Countertops
- Disposal
Flooring
- Carpet
- Tile
Bedrooms and Bathrooms
- 3 Bedrooms
- Walk-In Closet
- Mirrored Closets Doors
- 2 Full Bathrooms
- Granite Bathroom Countertops
- Double Vanity
- Hydromassage or Jetted Bathtub
- Bathtub with Shower
- Low Flow Shower
- Linen Closet In Bathroom
Laundry
- Laundry Room
- Dryer
Home Security
- Prewired Security
- Carbon Monoxide Detectors
- Fire and Smoke Detector
- Fire Sprinkler System
Eco-Friendly Details
- Solar Power System
Pool
- Heated In Ground Pool
- In Ground Spa
- Waterfall Pool Feature
- Permits For Spa
- Permits for Pool
Outdoor Features
- Tennis Courts
- Covered patio or porch
- Fire Pit
- Outdoor Gas Grill
Utilities
- Central Air
- Heating System Uses Natural Gas
- Underground Utilities
- Property is located within a water district
- Sewer in Street
- Cable TV Available
Listing and Financial Details
- Assessor Parcel Number 673-610-024
Community Details
Overview
- Association fees include cable TV, security
- Associa Association, Phone Number (760) 346-1161
- Built by TOLL BROTHERS
- Community Lake
Amenities
- Community Barbecue Grill
- Community Mailbox
Recreation
- Golf Course Community
- Tennis Courts
- Sport Court
- Community Pool
- Community Spa
Security
- 24-Hour Security
Ownership History
Purchase Details
Home Financials for this Owner
Home Financials are based on the most recent Mortgage that was taken out on this home.Purchase Details
Purchase Details
Home Financials for this Owner
Home Financials are based on the most recent Mortgage that was taken out on this home.Purchase Details
Home Financials for this Owner
Home Financials are based on the most recent Mortgage that was taken out on this home.Similar Homes in Rancho Mirage, CA
Home Values in the Area
Average Home Value in this Area
Purchase History
| Date | Type | Sale Price | Title Company |
|---|---|---|---|
| Grant Deed | $750,000 | Orange Coast Title | |
| Interfamily Deed Transfer | -- | None Available | |
| Grant Deed | -- | Chicago Title Co | |
| Grant Deed | $513,500 | Chicago Title Co |
Mortgage History
| Date | Status | Loan Amount | Loan Type |
|---|---|---|---|
| Previous Owner | $544,800 | New Conventional | |
| Previous Owner | $100,000 | Credit Line Revolving | |
| Previous Owner | $568,400 | Stand Alone First | |
| Previous Owner | $400,000 | Purchase Money Mortgage | |
| Closed | $62,065 | No Value Available |
Property History
| Date | Event | Price | Change | Sq Ft Price |
|---|---|---|---|---|
| 05/22/2025 05/22/25 | Sold | $742,000 | -7.1% | $318 / Sq Ft |
| 04/25/2025 04/25/25 | Pending | -- | -- | -- |
| 04/04/2025 04/04/25 | For Sale | $799,000 | 0.0% | $343 / Sq Ft |
| 03/27/2025 03/27/25 | Pending | -- | -- | -- |
| 02/01/2025 02/01/25 | Price Changed | $799,000 | -14.9% | $343 / Sq Ft |
| 11/20/2024 11/20/24 | For Sale | $938,880 | -- | $403 / Sq Ft |
Tax History Compared to Growth
Tax History
| Year | Tax Paid | Tax Assessment Tax Assessment Total Assessment is a certain percentage of the fair market value that is determined by local assessors to be the total taxable value of land and additions on the property. | Land | Improvement |
|---|---|---|---|---|
| 2023 | $11,298 | $753,363 | $215,955 | $537,408 |
| 2022 | $10,351 | $738,592 | $211,721 | $526,871 |
| 2021 | $10,121 | $724,111 | $207,570 | $516,541 |
| 2020 | $9,653 | $716,687 | $205,442 | $511,245 |
| 2019 | $9,575 | $702,635 | $201,414 | $501,221 |
| 2018 | $9,316 | $688,859 | $197,466 | $491,393 |
| 2017 | $9,198 | $675,353 | $193,595 | $481,758 |
| 2016 | $8,803 | $656,000 | $180,000 | $476,000 |
| 2015 | $8,267 | $625,000 | $171,000 | $454,000 |
| 2014 | $8,629 | $644,000 | $177,000 | $467,000 |
Agents Affiliated with this Home
-
S
Seller's Agent in 2025
Steven Wachs
AC Palm Desert Referrals
(949) 644-6200
-
Robert Carey

Buyer's Agent in 2025
Robert Carey
Compass
(213) 247-1265
1 in this area
48 Total Sales
Map
Source: The MLS
MLS Number: 24-462151
APN: 673-610-024
- 82 Via Las Flores
- 61 Via Las Flores
- 69801 Ramon Rd Unit 237
- 69801 Ramon Rd Unit 90
- 69801 Ramon Rd Unit 4
- 69801 Ramon Rd Unit 266
- 69801 Ramon Rd Unit 309
- 69801 Ramon Rd Unit 255
- 69801 Ramon Rd Unit 270
- 69801 Ramon Rd Unit 272
- 69801 Ramon Rd Unit 15
- 69801 Ramon Rd Unit 124
- 69801 Ramon Rd Unit 152
- 69801 Ramon Rd Unit 139
- 69801 Ramon Rd Unit 142
- 69801 Ramon Rd Unit 218
- 69801 Ramon Rd Unit 257
- 69801 Ramon Rd Unit 99
- 69801 Ramon Rd Unit 58
- 69801 Ramon Rd Unit 201
