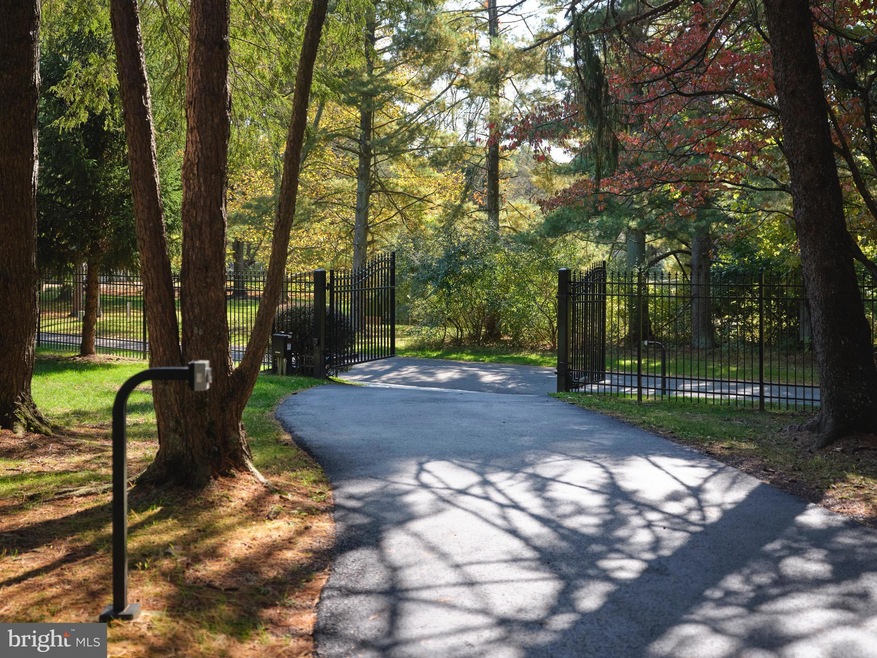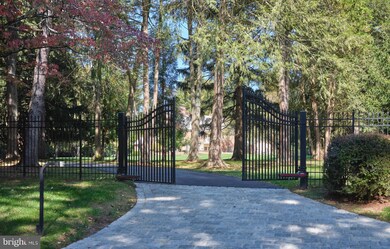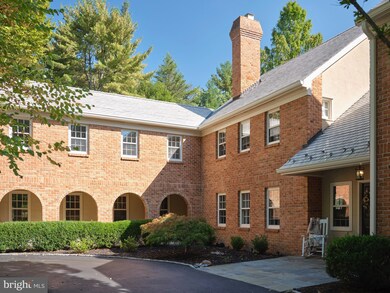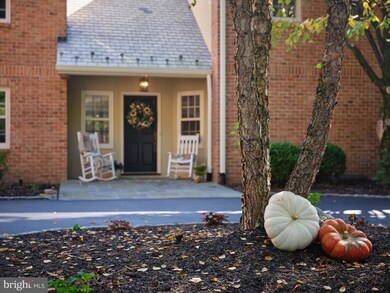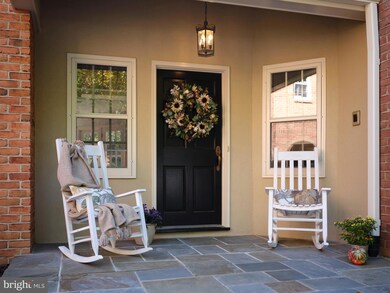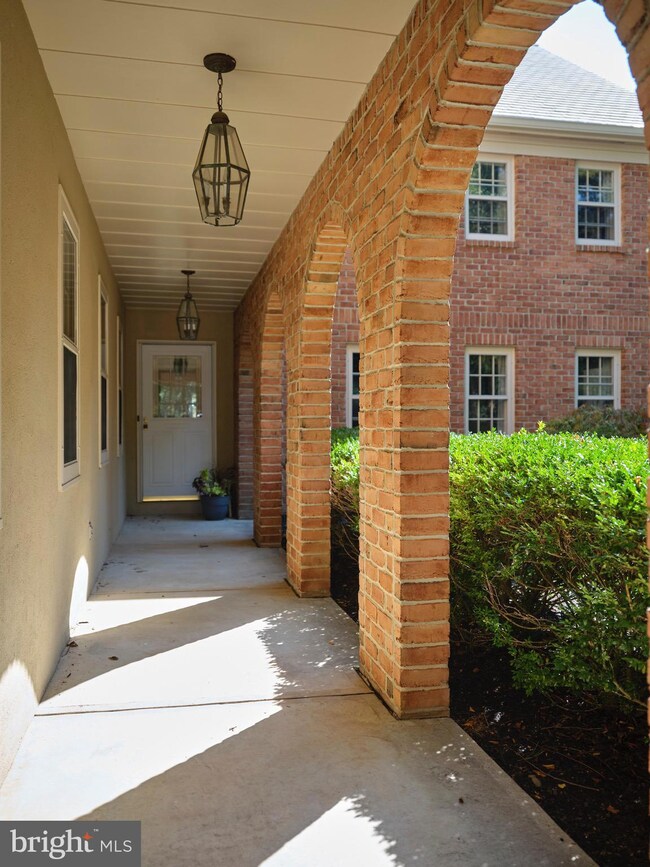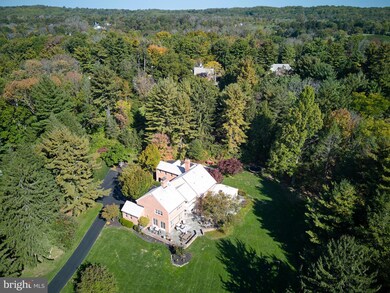
83 Winfield Rd Princeton, NJ 08540
Princeton West NeighborhoodEstimated Value: $2,340,000 - $2,618,000
Highlights
- Gourmet Kitchen
- View of Trees or Woods
- Dual Staircase
- Johnson Park School Rated A+
- 2.86 Acre Lot
- Colonial Architecture
About This Home
As of June 2023Nestled in the premier neighborhood of Princeton, an area of bucolic estates, and magical family weekends. Winfield Road will take you to this private gated entryway. A custom Brick Manse, that provides over 4300 sq ft of modern living. Coming up the driveway, notice the enriched mature specimen trees accenting the home, providing complete privacy for your family. The circular driveway lends for entertainment adventures and continues to the back garages for your household needs. Walk up to the home and enjoy the arched portico accenting the side of the home, hold your breath as you step in! The rich white oak flooring, turned staircase and custom chandelier set the stage for this architectural prowess of a home. The grand foyer is flanked by a private hallway to the ample in law suite quarters with it's own full bath. To the left of the foyer is the open library with a wood burning fireplace, tall custom built ins, and a choice of character rich gathering spaces. Flowing off the open grand foyer is the most enchanting room of all- the great room! Curved with a wall of windows, centered by the wood burning fireplace, large in scale but intimate in nature for your family. Enjoy your gatherings as the inside views the beauty of your backyard. The dining room is magnificent in scale but holds complete functionality for all things dining- serving area, built in beverage area for all your guests wishes and seating for 12 comfortably. Perfectly situated next to the heart of the home is the NEW gourmet kitchen. Brought to a level of modern functionality, the kitchen engulfs and encourages the family to stay and gather. From the slated wood ceilings and beams, herringbone white oak flooring, white wood cabinetry, unsurpassed stone counters, commercial grade appliances, architectural windows flooding the area with sunlight, to the breakfast room that brings dining inside to outside. A top chef will applaud the architectural design of this superb kitchen. If that is not enough, the morning room gives you a place to read, drink coffee, or have an intimate conversation with loved ones. An accented brick wall and a floor to ceiling atrium glass showcases the Japanese maple and lush garden spaces. A secondary powder room, imposing laundry and staging room for your family finish off the first floor.
Ascend the main curved staircase, entering the private master suite quarters, highlighted by soaring ceiling heights, a private office space with a large walk in closet and it's own powder room. The private balcony is a delightful way to start your day with a cup of coffee, your favorite beverage in the evening or a place to escape with a good book. The master spa bathroom has custom built ins with drawers. Entering the sunken bath area, you will find double sinks with ample cabinetry, walk in shower area, and private toilette closet. Off the spa area is a very large secondary walk in closet. Shoes, clothes and storage will find a home in the master quarters. Down the roomy hallway is 2 large scale auxiliary bedrooms and a fourth that is so large in scale you may want to re purpose for a possible fifth bedroom or even a study play area. The lower level large foot print, with open span, 9 ft plus ceiling heights, houses the mechanicals. The seller has provided architecture plans to create additional living space in the lower level and second floor bonus room. Worth noting to this home is the private in law suite on the main floor, the whole house generator, the wide planked oak flooring, the splendid designer kitchen area- to mention a few KEY items. The walls of glass gives the homeowner- the outside stunning vistas and access to the expansive stone veranda and it's wrapped brick seated wall. So large it provides several dining areas, fire pit, coffee area and seating area for family and guests. Consummate in build- Seamlessly blending the location of Princeton, accessibility of travel and the tranquility of family life.
Home Details
Home Type
- Single Family
Est. Annual Taxes
- $36,998
Year Built
- Built in 1984 | Remodeled in 2020
Lot Details
- 2.86 Acre Lot
- Wrought Iron Fence
- Property is Fully Fenced
- Landscaped
- Private Lot
- Secluded Lot
- Premium Lot
- Back Yard
- Property is in excellent condition
- Property is zoned R1
Parking
- 2 Car Attached Garage
- 6 Driveway Spaces
- Side Facing Garage
Property Views
- Woods
- Garden
Home Design
- Colonial Architecture
- Brick Exterior Construction
- Slab Foundation
- Shingle Roof
Interior Spaces
- 4,330 Sq Ft Home
- Property has 2 Levels
- Traditional Floor Plan
- Dual Staircase
- Built-In Features
- Beamed Ceilings
- Cathedral Ceiling
- Skylights
- Recessed Lighting
- 3 Fireplaces
- Gas Fireplace
- Awning
- Entrance Foyer
- Family Room
- Living Room
- Dining Room
- Bonus Room
- Solarium
- Basement
- Exterior Basement Entry
Kitchen
- Gourmet Kitchen
- Breakfast Area or Nook
- Kitchen Island
- Upgraded Countertops
- Wine Rack
Flooring
- Wood
- Carpet
Bedrooms and Bathrooms
- En-Suite Bathroom
- Walk-In Closet
- In-Law or Guest Suite
- Soaking Tub
Laundry
- Laundry Room
- Laundry on main level
Accessible Home Design
- More Than Two Accessible Exits
Schools
- Johnson Park Elementary School
- J Witherspoon Middle School
- Princeton High School
Utilities
- Forced Air Heating and Cooling System
- Cooling System Utilizes Natural Gas
- 200+ Amp Service
- Electric Water Heater
Community Details
- No Home Owners Association
Listing and Financial Details
- Tax Lot 00014
- Assessor Parcel Number 14-06601-00014
Ownership History
Purchase Details
Home Financials for this Owner
Home Financials are based on the most recent Mortgage that was taken out on this home.Purchase Details
Home Financials for this Owner
Home Financials are based on the most recent Mortgage that was taken out on this home.Purchase Details
Home Financials for this Owner
Home Financials are based on the most recent Mortgage that was taken out on this home.Purchase Details
Similar Homes in Princeton, NJ
Home Values in the Area
Average Home Value in this Area
Purchase History
| Date | Buyer | Sale Price | Title Company |
|---|---|---|---|
| Sarkar Saurav | $2,400,000 | Foundation Title | |
| Haney James Joseph | $1,718,000 | None Listed On Document | |
| Zhu Xiaoyun | $1,810,000 | First American Title | |
| Kelsey John F | -- | Premier Abstract Title Agenc |
Mortgage History
| Date | Status | Borrower | Loan Amount |
|---|---|---|---|
| Open | Sarkar Saurav | $300,000 | |
| Previous Owner | Sarkar Saurav | $1,900,000 | |
| Previous Owner | Haney James Joseph | $1,256,250 | |
| Previous Owner | Zhu Xiaoyun | $1,176,500 | |
| Previous Owner | Kelsey John F | $200,000 | |
| Previous Owner | Kelsey John F | $450,000 |
Property History
| Date | Event | Price | Change | Sq Ft Price |
|---|---|---|---|---|
| 06/20/2023 06/20/23 | Sold | $2,400,000 | +4.3% | $554 / Sq Ft |
| 03/06/2023 03/06/23 | Pending | -- | -- | -- |
| 03/01/2023 03/01/23 | For Sale | $2,300,000 | +33.9% | $531 / Sq Ft |
| 09/21/2020 09/21/20 | Sold | $1,718,000 | 0.0% | -- |
| 07/27/2020 07/27/20 | Pending | -- | -- | -- |
| 03/09/2020 03/09/20 | For Sale | $1,718,000 | -5.1% | -- |
| 12/21/2017 12/21/17 | Sold | $1,810,000 | -7.2% | -- |
| 12/18/2017 12/18/17 | Price Changed | $1,950,000 | 0.0% | -- |
| 10/04/2017 10/04/17 | Pending | -- | -- | -- |
| 09/07/2017 09/07/17 | For Sale | $1,950,000 | -- | -- |
Tax History Compared to Growth
Tax History
| Year | Tax Paid | Tax Assessment Tax Assessment Total Assessment is a certain percentage of the fair market value that is determined by local assessors to be the total taxable value of land and additions on the property. | Land | Improvement |
|---|---|---|---|---|
| 2024 | $38,245 | $1,669,400 | $828,600 | $840,800 |
| 2023 | $38,245 | $1,521,300 | $828,600 | $692,700 |
| 2022 | $36,998 | $1,521,300 | $828,600 | $692,700 |
| 2021 | $37,105 | $1,521,300 | $828,600 | $692,700 |
| 2020 | $37,972 | $1,569,100 | $828,600 | $740,500 |
| 2019 | $39,591 | $1,669,100 | $928,600 | $740,500 |
| 2018 | $38,923 | $1,669,100 | $928,600 | $740,500 |
| 2017 | $38,389 | $1,669,100 | $928,600 | $740,500 |
| 2016 | $37,788 | $1,669,100 | $928,600 | $740,500 |
| 2015 | $36,670 | $1,669,100 | $928,600 | $740,500 |
| 2014 | $36,220 | $1,669,100 | $928,600 | $740,500 |
Agents Affiliated with this Home
-
Deborah Summer

Seller's Agent in 2023
Deborah Summer
Coldwell Banker Hearthside
(267) 253-6065
1 in this area
72 Total Sales
-
Jackie Hillgrube

Seller Co-Listing Agent in 2023
Jackie Hillgrube
Coldwell Banker Hearthside
(267) 716-2814
1 in this area
108 Total Sales
-
Kathleen Bonchev

Buyer's Agent in 2023
Kathleen Bonchev
Queenston Realty, LLC
(609) 271-0120
1 in this area
157 Total Sales
-
Nicole Muk

Seller's Agent in 2020
Nicole Muk
QUEENSTON REALTY
(609) 349-6391
1 in this area
61 Total Sales
-
Pete Callaway

Seller's Agent in 2017
Pete Callaway
Callaway Henderson Sotheby's Int'l-Princeton
(609) 558-5900
7 in this area
18 Total Sales
-
Christina M. Callaway

Seller Co-Listing Agent in 2017
Christina M. Callaway
Callaway Henderson Sotheby's Int'l-Princeton
(609) 610-5747
9 in this area
18 Total Sales
Map
Source: Bright MLS
MLS Number: NJME2026808
APN: 14-06601-0000-00014
- 94 North Rd
- 116 Hunt Dr
- 39 Florence Ln
- 237 Elm Rd
- 33 Rosedale Rd
- 127 Wilson Rd
- 81 Westcott Rd
- 429 Wendover Dr
- 95 Westcott Rd
- 18 Elm Rd
- 70 Cleveland Ln
- 68 Morgan Place
- 240 Library Place
- 155 Hodge Rd
- 74 Wilson Rd
- 36 Brearly Rd
- 173 Christopher Dr
- 37 Constitution Hill W
- 300 Brooks Bend
- 317 Christopher Dr
