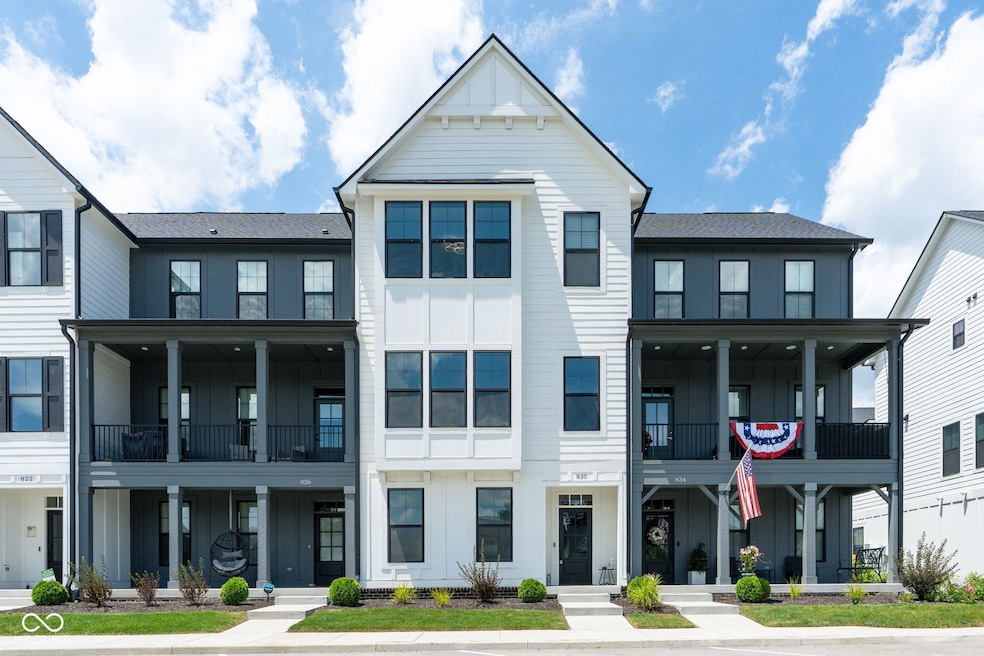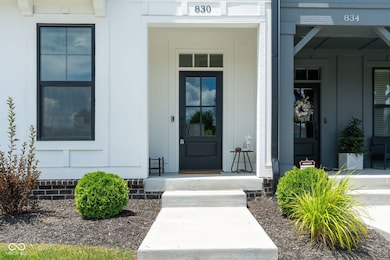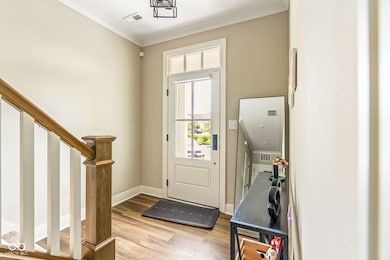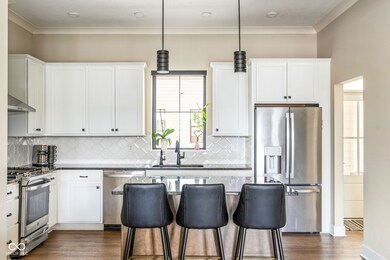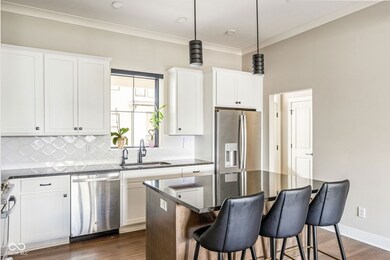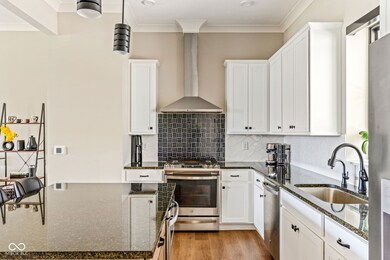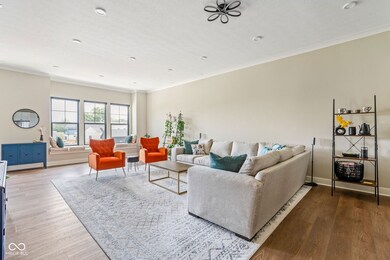830 Freeland Way Carmel, IN 46032
Downtown Carmel NeighborhoodHighlights
- Fitness Center
- Craftsman Architecture
- 1 Fireplace
- Carmel Elementary School Rated A
- Clubhouse
- Community Pool
About This Home
Like new and thoughtfully designed, this stunning three-story townhome offers over 2,000 square feet of beautifully finished living space. Positioned to catch the morning sun and overlooking the serene center garden, the home also boasts ample street parking for guests. The flexible first-floor suite is ideal for long-term guests, a private home office, or even a fitness space. On the main level, enjoy soaring ceilings and abundant natural light that fill the expansive living and kitchen areas. A charming bump-out with a window seat adds character and coziness, while the oversized covered patio-larger than most-seamlessly extends your entertaining space. Upstairs, you'll find a perfectly sized guest suite, a convenient laundry room, and a spacious primary suite featuring a massive walk-in closet and a beautifully appointed bath. North End is quickly becoming one of Carmel's most vibrant and connected neighborhoods, with low monthly HOA fees, on-site gym and pool, direct access to the Monon Trail, and walkability to Ash & Elm, Freeland's Restaurant, coffee shops, and more .Move right in-this home comes fully loaded with high-end appliances, custom closets, and remote-controlled window coverings. Option for furnished rental as well.
Townhouse Details
Home Type
- Townhome
Year Built
- Built in 2022
HOA Fees
- $175 Monthly HOA Fees
Parking
- 2 Car Attached Garage
Home Design
- Craftsman Architecture
- Slab Foundation
- Cement Siding
Interior Spaces
- 3-Story Property
- 1 Fireplace
- Entrance Foyer
- Family or Dining Combination
Kitchen
- Eat-In Kitchen
- Gas Cooktop
- Dishwasher
Bedrooms and Bathrooms
- 3 Bedrooms
- Walk-In Closet
Laundry
- Laundry on upper level
- Dryer
Additional Features
- 1,307 Sq Ft Lot
- Forced Air Heating and Cooling System
Listing and Financial Details
- Security Deposit $3,500
- Property Available on 9/1/25
- Tenant pays for all utilities
- $250 Application Fee
- Tax Lot 44
- Assessor Parcel Number 290924006046000018
Community Details
Overview
- Association fees include clubhouse, lawncare, ground maintenance
- Association Phone (765) 742-6390
- North End Subdivision
- Property managed by Main Street Management
Amenities
- Clubhouse
Recreation
- Fitness Center
- Community Pool
- Park
Pet Policy
- No Pets Allowed
Map
Source: MIBOR Broker Listing Cooperative®
MLS Number: 22051568
APN: 29-09-24-006-046.000-018
- 457 Mariposa Trail
- 473 Mariposa Trail
- 692 Greenford Trail N
- 729 Greenford Trail N
- 681 Greenford Trail N
- 73 11th St NW
- 13736 Langley Dr
- 631 1st Ave NW
- 112 3rd Ave NW
- 605 W Main St
- 30 W Main St Unit 3D
- 80 Monon Blvd
- 866 Rosalind Place
- 41 N Rangeline Rd Unit 7
- 41 N Rangeline Rd Unit 2
- 792 Nevelle Ln
- 449 Emerson Rd
- 869 N Park Trail Dr
- 863 N Park Trail Dr
- 49 Druid Hill Ct
- 525 North End Dr
- 60 Knoll Ct
- 1010 Clubhouse Ct
- 131 1st Ave NW
- 110 W Main St
- 111 W Main St
- 972 Orlando St
- 350-410 Monon Blvd
- 35 Rosewalk Cir
- 114 1st St SE Unit Carmel art
- 13111 Old Meridian St
- 221 E Main St
- W Main St & Old Meridian St
- 647 Alwyne Rd
- 12890 Old Meridian St
- 675 Beacon St
- 750 Veterans Way
- 1411 Fairfax Manor Dr
- 300 Providence Blvd
- 382 Arbor Dr
