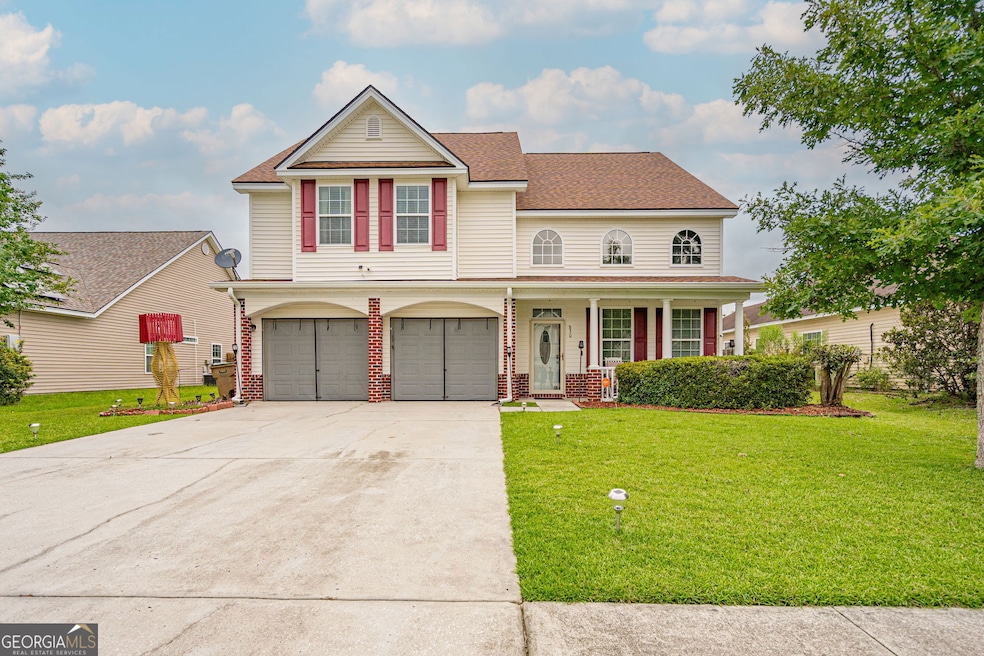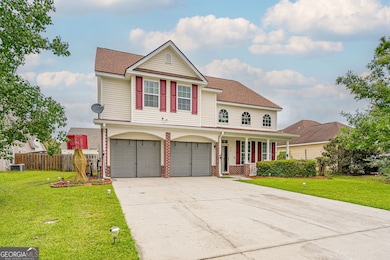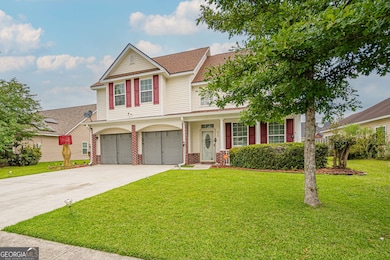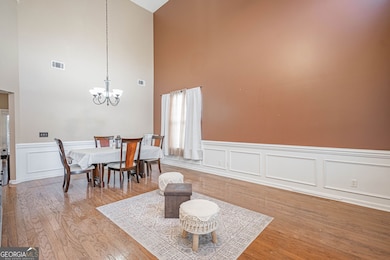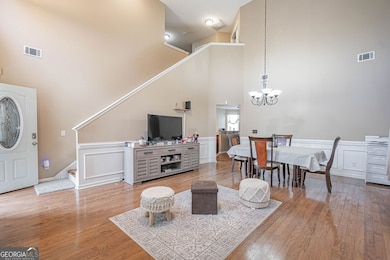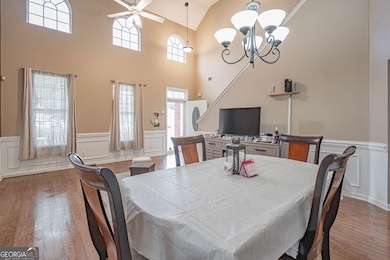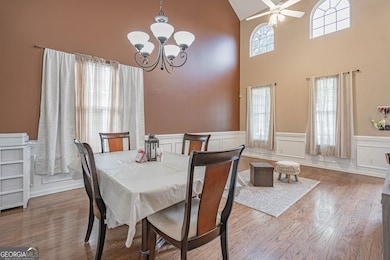830 Granite Ln Savannah, GA 31419
Berwick NeighborhoodEstimated payment $2,541/month
Highlights
- Private Lot
- 1 Fireplace
- Cooling Available
- Traditional Architecture
- Community Pool
- Laundry Room
About This Home
Step inside this beautifully updated home nestled in a serene Savannah neighborhood. With a brand new roof and a refreshed downstairs bathroom, this residence seamlessly combines modern convenience with timeless charm. Conveniently located close to shopping, restaurants and more! Downstairs you'll find your formal living, dining, kitchen, den, 1 bedroom and 1 full bathroom. Upstairs you'll find the additional 3 bedrooms including your huge primary bedroom and ensuite! So much room and flexibilities with all the space!
Listing Agent
Century 21 Luxe Real Estate Services License #415978 Listed on: 08/11/2025
Home Details
Home Type
- Single Family
Est. Annual Taxes
- $5,142
Year Built
- Built in 2006
Lot Details
- 8,276 Sq Ft Lot
- Private Lot
Home Design
- Traditional Architecture
- Brick Exterior Construction
- Composition Roof
- Vinyl Siding
Interior Spaces
- 3,143 Sq Ft Home
- 2-Story Property
- Bookcases
- 1 Fireplace
- Pull Down Stairs to Attic
Kitchen
- Oven or Range
- Microwave
- Dishwasher
- Disposal
Bedrooms and Bathrooms
Laundry
- Laundry Room
- Laundry on upper level
Parking
- Garage
- Garage Door Opener
Schools
- Gould Elementary School
- Southwest Middle School
- Beach High School
Utilities
- Cooling Available
- Heating Available
- Underground Utilities
Community Details
Overview
- Property has a Home Owners Association
- Association fees include ground maintenance
- Stonebridge Subdivision
Recreation
- Community Pool
Map
Home Values in the Area
Average Home Value in this Area
Tax History
| Year | Tax Paid | Tax Assessment Tax Assessment Total Assessment is a certain percentage of the fair market value that is determined by local assessors to be the total taxable value of land and additions on the property. | Land | Improvement |
|---|---|---|---|---|
| 2025 | $5,897 | $154,760 | $28,000 | $126,760 |
| 2024 | $5,897 | $153,240 | $28,000 | $125,240 |
| 2023 | $4,838 | $139,080 | $20,000 | $119,080 |
| 2022 | $3,568 | $127,240 | $20,000 | $107,240 |
| 2021 | $3,709 | $100,160 | $13,440 | $86,720 |
| 2020 | $3,843 | $98,600 | $13,440 | $85,160 |
| 2019 | $3,993 | $105,320 | $13,440 | $91,880 |
| 2018 | $3,871 | $101,760 | $13,440 | $88,320 |
| 2017 | $3,351 | $90,680 | $13,440 | $77,240 |
| 2016 | $3,091 | $89,560 | $13,440 | $76,120 |
| 2015 | $3,093 | $89,480 | $13,440 | $76,040 |
| 2014 | $4,195 | $90,680 | $0 | $0 |
Property History
| Date | Event | Price | List to Sale | Price per Sq Ft | Prior Sale |
|---|---|---|---|---|---|
| 10/16/2025 10/16/25 | Price Changed | $399,900 | -1.3% | $127 / Sq Ft | |
| 10/01/2025 10/01/25 | Price Changed | $405,000 | -2.4% | $129 / Sq Ft | |
| 08/11/2025 08/11/25 | For Sale | $415,000 | +84.4% | $132 / Sq Ft | |
| 10/20/2014 10/20/14 | Sold | $225,000 | -4.1% | $72 / Sq Ft | View Prior Sale |
| 09/16/2014 09/16/14 | Pending | -- | -- | -- | |
| 02/23/2014 02/23/14 | For Sale | $234,500 | -- | $75 / Sq Ft |
Purchase History
| Date | Type | Sale Price | Title Company |
|---|---|---|---|
| Warranty Deed | $225,000 | -- | |
| Warranty Deed | $218,000 | -- | |
| Deed | $233,018 | -- |
Mortgage History
| Date | Status | Loan Amount | Loan Type |
|---|---|---|---|
| Open | $229,837 | New Conventional | |
| Previous Owner | $214,051 | FHA |
Source: Georgia MLS
MLS Number: 10582163
APN: 11008D07012
- 46 Harvest Moon Dr
- 801 Granite Ln
- 6 Carlisle Ln
- 120 Carlisle Way
- 708 Canyon Dr
- 8 Carlisle Ln
- 744 Canyon Dr
- 76 Carlisle Ln
- 161 Carlisle Way
- 7 Sandstone Ct
- 165 Laguna Way
- 49 Carlisle Ln
- 8 Gresham Ln
- 139 Chapel Lake S
- 114 Chapel Lake S
- 105 Heritage Way
- 4 N Boulder Cove
- 41 Quartz Way
- 7 Tee Tree Cir
- 198 Chapel Lake S
- 514 Stonebridge Cir
- 8 Limestone Ln
- 156 Chapel Lake S
- 5670 Ogeechee Rd
- 5670 Ogeechee Rd Unit Willow
- 5670 Ogeechee Rd Unit Dogwood
- 5670 Ogeechee Rd Unit Oak
- 5700 Ogeechee Rd Unit C1
- 5700 Ogeechee Rd Unit A1
- 5700 Ogeechee Rd Unit B1
- 5720 Ogeechee Rd
- 145 Parkview Rd
- 120 Reese Way
- 30 Reese Way
- 59 Reese Way
- 204 Oak Branch Ct
- 148 Finn Cir
- 230 Fontenot Dr
- 101 Tweed St
- 601 Quacco Rd
