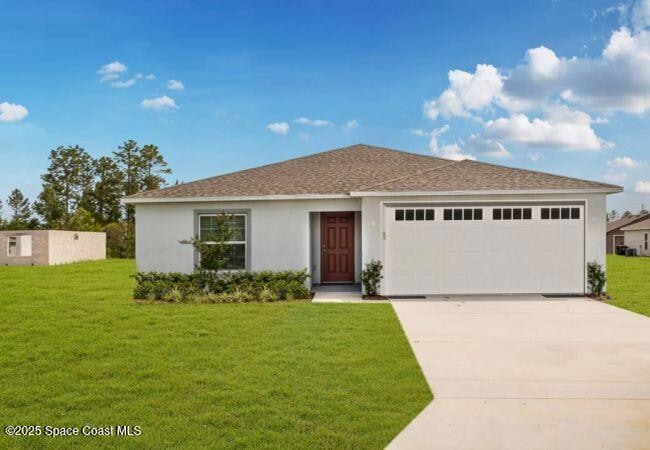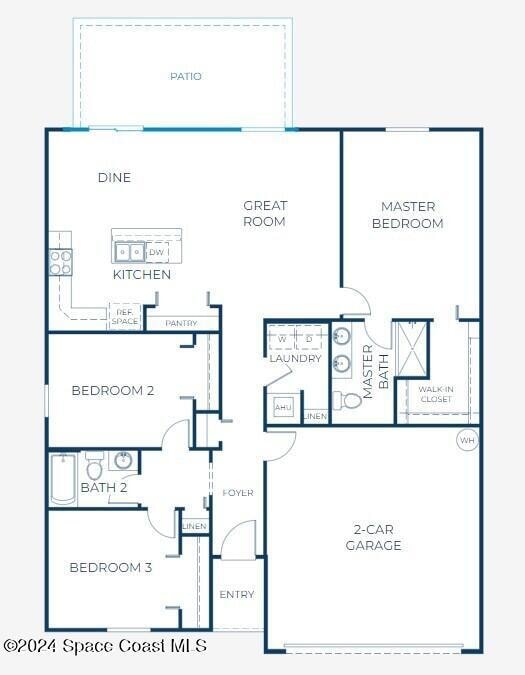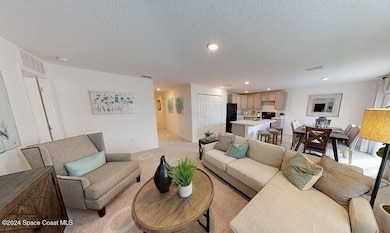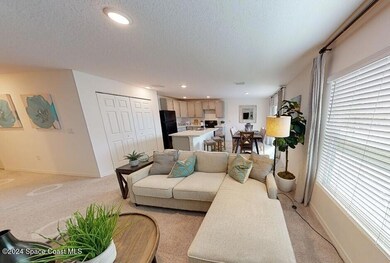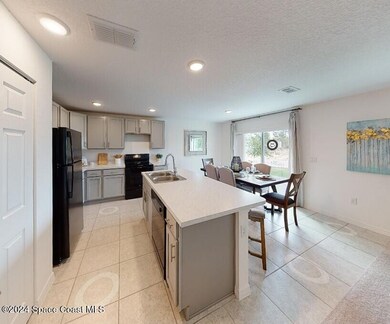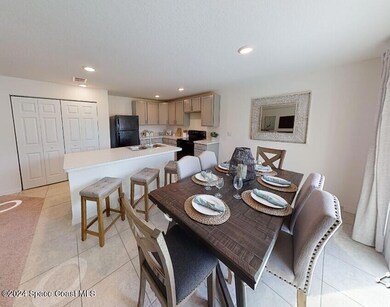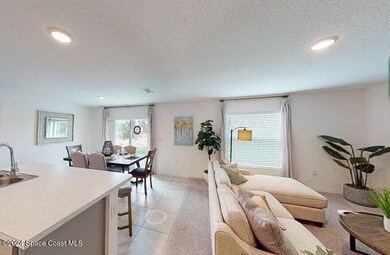830 J A Bombardier Blvd Palm Bay, FL 32908
Southwest Palm Bay NeighborhoodEstimated payment $1,615/month
Highlights
- Under Construction
- Great Room
- Hurricane or Storm Shutters
- Open Floorplan
- No HOA
- 2 Car Attached Garage
About This Home
Under Construction - The Violet | Smart, Stylish Living in Palm Bay
Welcome to The Violet, a thoughtfully designed home where modern style meets smart living in sunny Palm Bay. This under-construction residence features a smart split-bedroom layout, elegant finishes, and today's most desired upgrades.
Step inside to a bright, open-concept floor plan with ceramic tile in wet areas and plush Shaw carpeting in main living spaces. The kitchen is the heart of the home, showcasing Samsung stainless steel smart appliances, a side-by-side refrigerator, shaker cabinets, Pfister pull-down faucet, plumbed ice maker, pantry, and a spacious island perfect for meal prep and entertaining. It flows into the great room and dining nook, creating a welcoming space for everyday living.
The primary suite offers a private retreat with a walk-in closet, large window, and en-suite bath featuring a dual vanity and walk-in tiled shower. Two front bedrooms are separated by a full bath with soaker tub/shower and a linen closet for added storage.
Smart features include Deako switches, LED lighting, Ring video doorbell, Kwikset keyless entry, and a digital thermostat. Each room is prewired for ceiling fans. The laundry room is conveniently located near the secondary bedrooms.
Step outside to the 10x20 patio, ideal for outdoor dining and relaxation. A landscaped yard, irrigation system, and hurricane shutters complete the exterior. The two-car garage features a steel door and is prewired for an opener, with an option to convert into a one-car garage with workshop.
This Energy Star Qualified home includes a 10/25-year builder warranty, ensuring efficiency, security, and peace of mind.
Home Details
Home Type
- Single Family
Est. Annual Taxes
- $202
Year Built
- Built in 2025 | Under Construction
Lot Details
- 10,019 Sq Ft Lot
- North Facing Home
Parking
- 2 Car Attached Garage
Home Design
- Home is estimated to be completed on 9/3/25
- Shingle Roof
- Block Exterior
- Stucco
Interior Spaces
- 1,443 Sq Ft Home
- 1-Story Property
- Open Floorplan
- Entrance Foyer
- Great Room
- Dining Room
Kitchen
- Eat-In Kitchen
- Electric Range
- Microwave
- ENERGY STAR Qualified Dishwasher
- Kitchen Island
- Disposal
Flooring
- Carpet
- Tile
Bedrooms and Bathrooms
- 3 Bedrooms
- Split Bedroom Floorplan
- Walk-In Closet
- 2 Full Bathrooms
- Shower Only
Laundry
- Laundry Room
- Laundry on main level
- Washer and Electric Dryer Hookup
Home Security
- Hurricane or Storm Shutters
- Fire and Smoke Detector
Outdoor Features
- Patio
Schools
- Westside Elementary School
- Southwest Middle School
- Bayside High School
Utilities
- Central Heating and Cooling System
- Well
- ENERGY STAR Qualified Water Heater
- Septic Tank
- Cable TV Available
Community Details
- No Home Owners Association
- Port Malabar Unit 49 Subdivision
Listing and Financial Details
- Assessor Parcel Number 29-36-23-Ks-02608.0-0056.00
Map
Home Values in the Area
Average Home Value in this Area
Property History
| Date | Event | Price | Change | Sq Ft Price |
|---|---|---|---|---|
| 04/18/2025 04/18/25 | Price Changed | $299,990 | -3.2% | $208 / Sq Ft |
| 04/15/2025 04/15/25 | For Sale | $309,990 | -- | $215 / Sq Ft |
Source: Space Coast MLS (Space Coast Association of REALTORS®)
MLS Number: 1043297
- 840 J A Bombardier Blvd
- 1388 J A Bombardier Blvd
- 1390 J A Bombardier Blvd
- 612 J A Bombardier Blvd
- Palmetto Plan at Richmond Cove
- Royal Plan at Richmond Cove
- Pindo Plan at Richmond Cove
- Fishtail Plan at Richmond Cove
- Foxtail Plan at Richmond Cove
- Majestic Plan at Palm Bay - Value
- Foxtail Plan at Palm Bay - Value
- Alexander Plan at Palm Bay - Value
- 880 J A Bombardier Blvd
- 870 J A Bombardier Blvd
- 890 J A Bombardier Blvd
- 866 Banyan St SW
- 856 Banyan St SW
- 846 Banyan St SW
- 801 Beach St SW
- 949 Facet Ln SW
- 604 Corbin Cir SW
- 779 Corbin Cir SW
- 1043 Corbin Cir SW
- 410 Flat River St SW
- 566 Fort Pierce St SW
- 350 Gamrott St SW
- 1729 Gould Ave SW
- 1606 Degroodt Rd SW
- 563 Haleybury St SW
- 540 Olsmar St SW
- 565 Haleybury St SW
- 1793 Sawgrass Dr SW
- 457 Fitzsimmons St SW
- 522 Olivia St SW
- 521 Garbelmann St SW
- 511 Fitchburg St SW
- 475 La Coco St SW
- 311 La Croix Rd SW
- 243 Olsmar St SW
- 428 Fitchburg St SW
