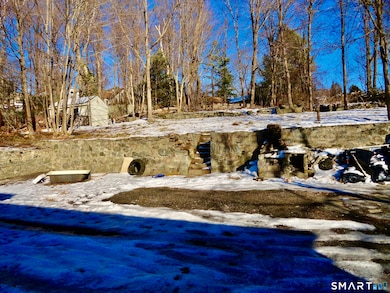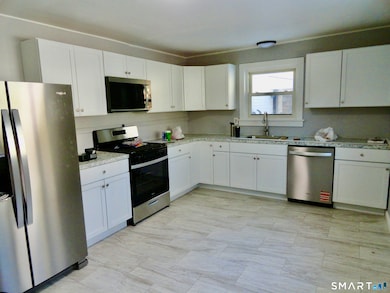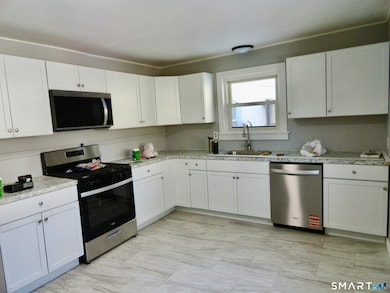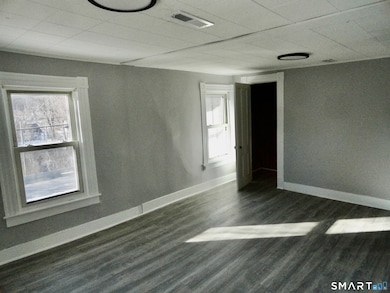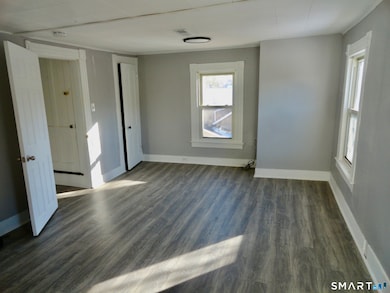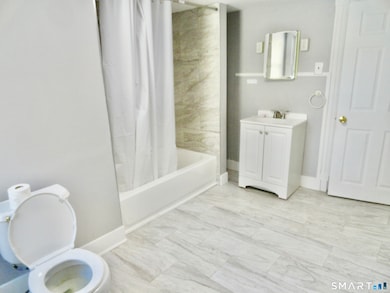830 Main St Winsted, CT 06098
Highlights
- Partially Wooded Lot
- Attic
- End Unit
- Finished Attic
- Bonus Room
- Thermal Windows
About This Home
Fabulous opportunity for the growing family to rent a 3 bedroom duplex with a 1st floor office or study. Completely renovated. Large Walk-up attic is finished as a primary bedroom. This large 1/2 house has 1.5 baths, formal living room and formal dining. 1/2 bath has a stackable washer and dryer in the unit. Pets allowed (40lbs max) with approval. One month security. Credit and background checks required.
Listing Agent
Hunter Real Estate, LLC Brokerage Phone: (860) 480-5591 License #REB.0788751 Listed on: 12/13/2025
Townhouse Details
Home Type
- Townhome
Year Built
- Built in 1900
Lot Details
- End Unit
- Partially Wooded Lot
Home Design
- Half Duplex
- Vinyl Siding
Interior Spaces
- 1,557 Sq Ft Home
- Thermal Windows
- Bonus Room
- Concrete Flooring
Kitchen
- Oven or Range
- Dishwasher
Bedrooms and Bathrooms
- 3 Bedrooms
Laundry
- Laundry Room
- Laundry on main level
- Dryer
- Washer
Attic
- Attic Floors
- Walkup Attic
- Finished Attic
Unfinished Basement
- Basement Fills Entire Space Under The House
- Shared Basement
- Dirt Floor
Home Security
Parking
- 2 Parking Spaces
- Driveway
Schools
- Harry P. Hinsdale Elementary School
- Pearson Middle School
- Gilbert High School
Utilities
- Floor Furnace
- Hot Water Heating System
- Heating System Uses Natural Gas
- Hot Water Circulator
Additional Features
- Porch
- Property is near a golf course
Listing and Financial Details
- Assessor Parcel Number 926699
Community Details
Pet Policy
- Pets Allowed
Additional Features
- 2 Units
- Storm Doors
Map
Property History
| Date | Event | Price | List to Sale | Price per Sq Ft | Prior Sale |
|---|---|---|---|---|---|
| 12/13/2025 12/13/25 | For Rent | $1,800 | 0.0% | -- | |
| 04/24/2025 04/24/25 | Sold | $220,000 | -2.2% | $71 / Sq Ft | View Prior Sale |
| 04/09/2025 04/09/25 | For Sale | $225,000 | 0.0% | $72 / Sq Ft | |
| 02/25/2025 02/25/25 | Pending | -- | -- | -- | |
| 02/11/2025 02/11/25 | For Sale | $225,000 | 0.0% | $72 / Sq Ft | |
| 05/12/2018 05/12/18 | Rented | $900 | +2.9% | -- | |
| 04/30/2018 04/30/18 | Price Changed | $875 | -5.4% | $1 / Sq Ft | |
| 04/22/2018 04/22/18 | Price Changed | $925 | -2.6% | $1 / Sq Ft | |
| 01/07/2018 01/07/18 | Price Changed | $950 | -4.5% | $1 / Sq Ft | |
| 11/17/2017 11/17/17 | For Rent | $995 | +4.7% | -- | |
| 05/22/2017 05/22/17 | Rented | $950 | 0.0% | -- | |
| 04/03/2017 04/03/17 | For Rent | $950 | 0.0% | -- | |
| 05/03/2016 05/03/16 | Rented | $950 | 0.0% | -- | |
| 04/29/2016 04/29/16 | Under Contract | -- | -- | -- | |
| 04/11/2016 04/11/16 | For Rent | $950 | +5.6% | -- | |
| 06/01/2015 06/01/15 | Rented | $900 | 0.0% | -- | |
| 06/01/2015 06/01/15 | Under Contract | -- | -- | -- | |
| 05/07/2015 05/07/15 | For Rent | $900 | -- | -- |
Source: SmartMLS
MLS Number: 24144568
APN: WINC-000106-000043-000004
- 135 Elm St Unit 1
- 188 E Lake St
- 22 Upson Ave
- 121 W Wakefield Blvd
- 12 Beach St Unit 7
- 101 Whiting St
- 13 Wallens St
- 31 Benton St
- 15 Mountain View Terrace
- 880 W Wakefield Blvd
- 213 Ledge Dr Unit 213
- 290 Cliffside Dr
- 51 Devaux Rd
- 537 Main St Unit 537B
- 35 Prospect St Unit 35A Prospect Street
- 5 Prospect Street-C C
- 45 Hoppen Rd
- 45 Hoppen Rd
- 45 Hoppen Rd Unit 2
- 38 Surrey Ln Unit 38

