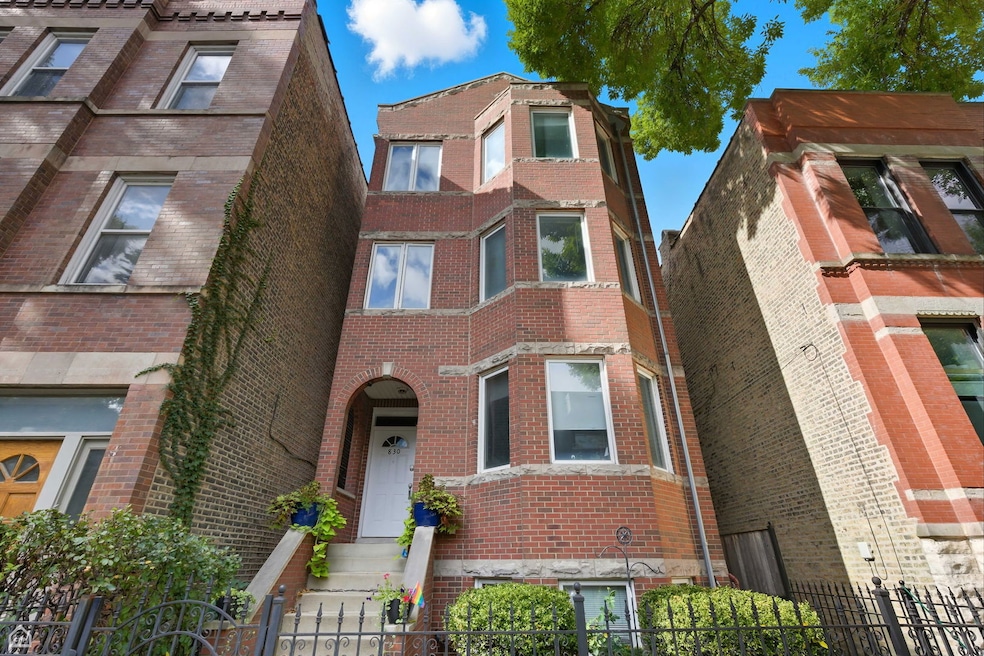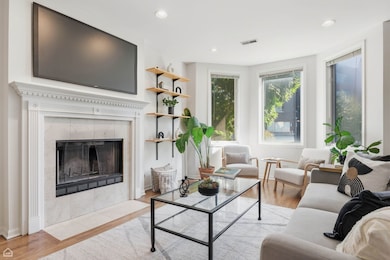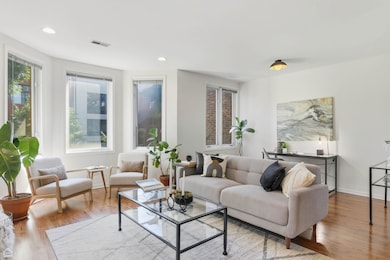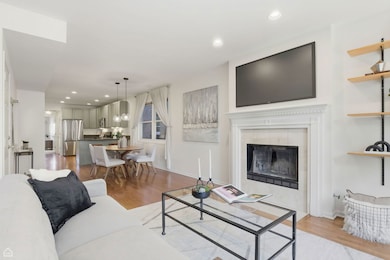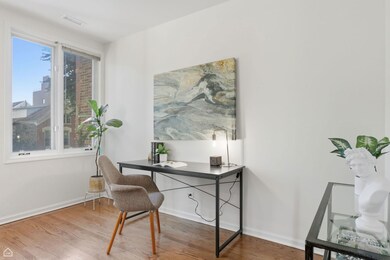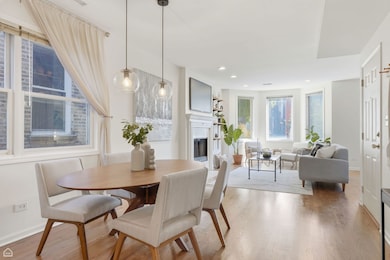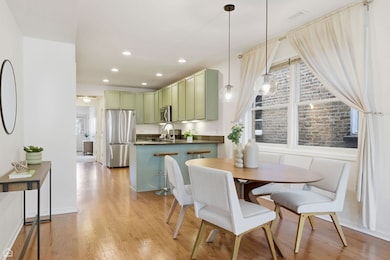830 N Hermitage Ave Unit 2 Chicago, IL 60622
East Village NeighborhoodEstimated payment $3,420/month
Highlights
- Deck
- Whirlpool Bathtub
- Intercom
- Wood Flooring
- Stainless Steel Appliances
- 3-minute walk to Commercial Club Playground Of Chicago
About This Home
Beautifully updated 2 Bedroom 2 Bathroom condo perfectly located in the heart of Ukrainian Village. This bright, wide home offers an open concept layout with spacious living and dining area centered around a fireplace and framed by oversized windows that fill the home with natural light. Freshly painted with newly refinished hardwood floors, this home feels crisp, modern and move-in ready. The kitchen features newly painted cabinetry, stainless steel appliances, granite countertops and ample storage. Both bathrooms have been refreshed with new vanities and updated tile creating a clean and current look. The generous primary suite includes ample closet space and an ensuite bath leading to a private large balcony perfect for coffee or grilling out. The second bedroom is ideal for guests and an office space. Additional features include one garage space, in unit laundry and extra storage plus a shared back yard area. Situated on a quiet tree lined street just steps from everything Division St. and Chicago Ave have to offer; countless restaurants, shops, cafes, parks and easy access to the train and expressway.
Listing Agent
Jameson Sotheby's Intl Realty License #475127538 Listed on: 12/02/2025

Open House Schedule
-
Sunday, December 07, 202511:00 am to 12:30 pm12/7/2025 11:00:00 AM +00:0012/7/2025 12:30:00 PM +00:00Add to Calendar
Property Details
Home Type
- Condominium
Est. Annual Taxes
- $7,660
Year Built
- Built in 1998
HOA Fees
- $203 Monthly HOA Fees
Parking
- 1 Car Garage
- Driveway
- Parking Included in Price
Home Design
- Entry on the 2nd floor
- Brick Exterior Construction
- Rubber Roof
- Concrete Perimeter Foundation
Interior Spaces
- 1,300 Sq Ft Home
- 3-Story Property
- Gas Log Fireplace
- Window Screens
- Family Room
- Living Room with Fireplace
- Combination Dining and Living Room
- Storage
- Intercom
Kitchen
- Range
- Microwave
- Dishwasher
- Stainless Steel Appliances
- Disposal
Flooring
- Wood
- Carpet
Bedrooms and Bathrooms
- 2 Bedrooms
- 2 Potential Bedrooms
- Walk-In Closet
- 2 Full Bathrooms
- Dual Sinks
- Whirlpool Bathtub
Laundry
- Laundry Room
- Dryer
- Washer
Schools
- Talcott Elementary School
- Wells Community Academy Senior H High School
Utilities
- Forced Air Heating and Cooling System
- Heating System Uses Natural Gas
- Individual Controls for Heating
- Lake Michigan Water
- Cable TV Available
Additional Features
- Deck
- Fenced
Community Details
Overview
- Association fees include water, electricity, insurance, exterior maintenance
- 3 Units
- Property managed by SELF-MANAGED
Amenities
- Common Area
- Community Storage Space
Pet Policy
- Dogs and Cats Allowed
Map
Home Values in the Area
Average Home Value in this Area
Tax History
| Year | Tax Paid | Tax Assessment Tax Assessment Total Assessment is a certain percentage of the fair market value that is determined by local assessors to be the total taxable value of land and additions on the property. | Land | Improvement |
|---|---|---|---|---|
| 2024 | $7,548 | $38,016 | $8,058 | $29,958 |
| 2023 | $7,336 | $35,665 | $3,149 | $32,516 |
| 2022 | $7,336 | $35,665 | $3,149 | $32,516 |
| 2021 | $7,172 | $35,665 | $3,149 | $32,516 |
| 2020 | $7,287 | $32,709 | $3,149 | $29,560 |
| 2019 | $7,181 | $35,740 | $3,149 | $32,591 |
| 2018 | $7,060 | $35,740 | $3,149 | $32,591 |
| 2017 | $4,875 | $26,021 | $2,778 | $23,243 |
| 2016 | $4,712 | $26,021 | $2,778 | $23,243 |
| 2015 | $4,288 | $26,021 | $2,778 | $23,243 |
| 2014 | $3,298 | $20,344 | $2,361 | $17,983 |
| 2013 | $3,222 | $20,344 | $2,361 | $17,983 |
Property History
| Date | Event | Price | List to Sale | Price per Sq Ft |
|---|---|---|---|---|
| 12/02/2025 12/02/25 | For Sale | $489,900 | -- | $377 / Sq Ft |
Purchase History
| Date | Type | Sale Price | Title Company |
|---|---|---|---|
| Warranty Deed | $375,000 | None Available | |
| Warranty Deed | $331,000 | First American Title | |
| Warranty Deed | $169,500 | -- |
Mortgage History
| Date | Status | Loan Amount | Loan Type |
|---|---|---|---|
| Open | $281,250 | Adjustable Rate Mortgage/ARM | |
| Previous Owner | $264,450 | Unknown | |
| Previous Owner | $135,200 | No Value Available | |
| Closed | $50,000 | No Value Available |
Source: Midwest Real Estate Data (MRED)
MLS Number: 12523909
APN: 17-06-437-030-1002
- 814 N Hermitage Ave
- 1708 W Chicago Ave Unit 3
- 1707 W Chicago Ave
- 854 N Marshfield Ave Unit 3N
- 882 N Hermitage Ave Unit 2F
- 911 N Wood St Unit 2
- 878 N Marshfield Ave Unit 1
- 867 N Marshfield Ave Unit 3
- 867 N Marshfield Ave Unit 2
- 1811 W Superior St
- 1636 W Augusta Blvd
- 1015 N Hermitage Ave Unit C
- 1002 N Wood St
- 1830 W Huron St Unit 2
- 1536 W Chestnut St Unit B
- 700 N Ashland Ave
- 1013 N Honore St Unit 1
- 1035 N Hermitage Ave Unit 3
- 1514 W Fry St
- 1921 W Chicago Ave
- 844 N Wood St Unit 2
- 858 N Paulina St
- 916 N Wood St
- 859 N Paulina St Unit 1
- 1804 W Superior St Unit 1804
- 1803 W Superior St Unit GDN
- 916 N Paulina St Unit 3
- 916 N Paulina St Unit GARDEN
- 920 N Paulina St Unit 2
- 842 N Wolcott Ave Unit B
- 842 N Wolcott Ave Unit 4
- 1815 W Augusta Blvd Unit 1
- 1815 W Augusta Blvd Unit 1
- 1815 W Augusta Blvd Unit 1
- 912 N Ashland Ave Unit 1A
- 831 N Ashland Ave Unit 2
- 831 N Ashland Ave
- 1025 N Wood St Unit 1F
- 822 N Winchester Ave Unit 1R
- 933 N Ashland Ave Unit 2F
