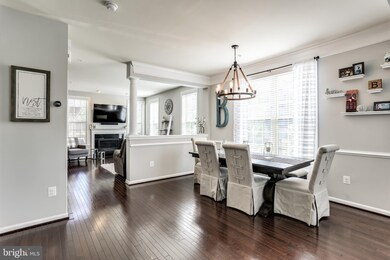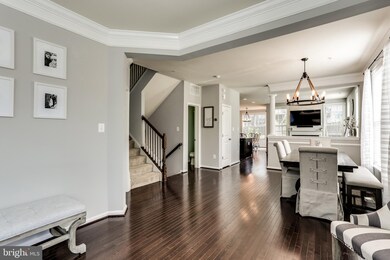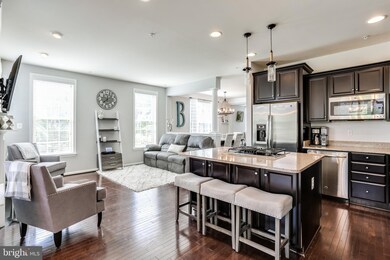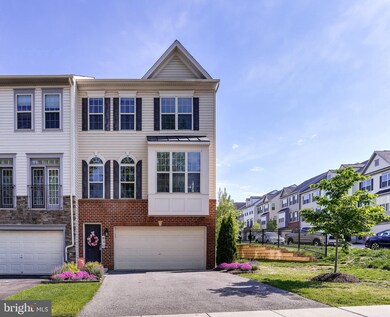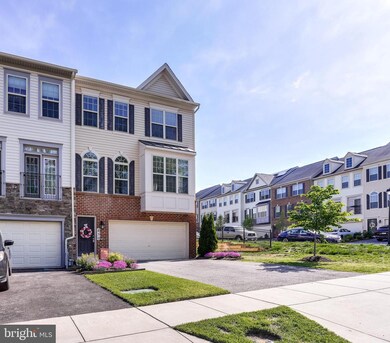
830 Nancy Lynn Ln Arnold, MD 21012
Estimated Value: $650,497 - $694,000
Highlights
- Eat-In Gourmet Kitchen
- Open Floorplan
- Deck
- Broadneck High School Rated A
- Colonial Architecture
- Recreation Room
About This Home
As of July 2020Take A Look at Our 3D Tour: https://my.matterport.com/show/?m=rwNASUB9Tgy&mls=1This Gorgeous 4 Bd & 3.5 BA End of Group Townhome w/ Attached 2 Car Garage Has it All! Built in 2014, This New Home Boasts an Open Concept Floor Plan w/ a Gourmet Eat In Kitchen that Features an Island w/ Breakfast Bar & Gas Cooktop, Sleek Stainless Steel Appliances, Sparkling Granite Countertops, & Dual Wall Ovens, a Chef's Dream. Have Your Morning Cup of Coffee in the Breakfast Room & Step Out From the Sliders to the Rear Deck, The Perfect Spot for Your Grill. The Main Level Continues From the Breakfast Room & Kitchen to the Sun Filled Family Room w/ Gas Fireplace, or Take In the Warm Ambiance in the Dining Room w/ Chandelier & Chair Rail, Great for Entertaining. A Sitting Room, Office/Study & Powder Room Fulfills the Main Living Space. Make Your Way Upstairs to Find A Large Master Bedroom Suite, Fully Equipped w/ Large Walk-In Closet, Sitting Room, and Attached Master Bath. This Spa Like Master Bath Includes a Soaking Tub, Stand Up Glass Enclosed Shower, and Dual Vanity. Two Additional Bedrooms, Full Hall Bath, and Laundry Room Rounds Out the Upstairs. The Main Entrance on the Lower Level Includes a Full Bedroom, Full Bath, and Large Recreation Room w/ Walkout Sliders to the Private, Fenced In Rear Yard, Perfect for All of Your Needs. This Home Won't Last Long! Make it Yours!
Townhouse Details
Home Type
- Townhome
Est. Annual Taxes
- $4,933
Year Built
- Built in 2014
Lot Details
- 2,598 Sq Ft Lot
- Landscaped
- Back Yard Fenced
- Property is in excellent condition
HOA Fees
- $53 Monthly HOA Fees
Parking
- 2 Car Attached Garage
- Front Facing Garage
- Garage Door Opener
Home Design
- Colonial Architecture
- Brick Exterior Construction
- Vinyl Siding
Interior Spaces
- 2,856 Sq Ft Home
- Property has 3 Levels
- Open Floorplan
- Chair Railings
- Crown Molding
- Ceiling Fan
- Recessed Lighting
- Gas Fireplace
- Window Screens
- Sliding Doors
- Entrance Foyer
- Family Room Off Kitchen
- Sitting Room
- Formal Dining Room
- Den
- Recreation Room
Kitchen
- Eat-In Gourmet Kitchen
- Breakfast Room
- Built-In Double Oven
- Cooktop
- Built-In Microwave
- Ice Maker
- Dishwasher
- Stainless Steel Appliances
- Kitchen Island
- Upgraded Countertops
- Disposal
Flooring
- Wood
- Carpet
Bedrooms and Bathrooms
- Main Floor Bedroom
- En-Suite Primary Bedroom
- En-Suite Bathroom
- Walk-In Closet
- Soaking Tub
- Bathtub with Shower
- Walk-in Shower
Laundry
- Laundry Room
- Dryer
- Washer
Basement
- Walk-Out Basement
- Connecting Stairway
- Front and Rear Basement Entry
- Space For Rooms
- Basement Windows
Outdoor Features
- Deck
- Patio
- Exterior Lighting
Schools
- Belvedere Elementary School
- Severn River Middle School
- Broadneck High School
Utilities
- Forced Air Heating and Cooling System
- Vented Exhaust Fan
- Natural Gas Water Heater
Listing and Financial Details
- Tax Lot 36
- Assessor Parcel Number 020316190236387
Community Details
Overview
- Association fees include common area maintenance, snow removal, trash
- Canterbury Village Subdivision
Recreation
- Community Playground
Ownership History
Purchase Details
Home Financials for this Owner
Home Financials are based on the most recent Mortgage that was taken out on this home.Purchase Details
Home Financials for this Owner
Home Financials are based on the most recent Mortgage that was taken out on this home.Purchase Details
Home Financials for this Owner
Home Financials are based on the most recent Mortgage that was taken out on this home.Similar Homes in Arnold, MD
Home Values in the Area
Average Home Value in this Area
Purchase History
| Date | Buyer | Sale Price | Title Company |
|---|---|---|---|
| Caspar Christopher Steven | $505,000 | Titlemax Llc | |
| Brocious Craig M | $469,900 | Lakeside Title Co | |
| Reece Elizabeth A | $453,740 | Residential Title & Escrow C |
Mortgage History
| Date | Status | Borrower | Loan Amount |
|---|---|---|---|
| Open | Caspar Christopher Steven | $489,850 | |
| Previous Owner | Brocious Criag M | $450,000 | |
| Previous Owner | Brocious Craig M | $446,405 | |
| Previous Owner | Reece Elizabeth A | $453,740 |
Property History
| Date | Event | Price | Change | Sq Ft Price |
|---|---|---|---|---|
| 07/14/2020 07/14/20 | Sold | $505,000 | 0.0% | $177 / Sq Ft |
| 06/08/2020 06/08/20 | Price Changed | $505,000 | +3.1% | $177 / Sq Ft |
| 06/07/2020 06/07/20 | Pending | -- | -- | -- |
| 06/04/2020 06/04/20 | Price Changed | $489,900 | -1.0% | $172 / Sq Ft |
| 05/26/2020 05/26/20 | For Sale | $495,000 | +5.3% | $173 / Sq Ft |
| 06/30/2017 06/30/17 | Sold | $469,900 | 0.0% | $163 / Sq Ft |
| 04/24/2017 04/24/17 | Pending | -- | -- | -- |
| 04/23/2017 04/23/17 | Off Market | $469,900 | -- | -- |
| 04/04/2017 04/04/17 | Price Changed | $475,000 | -3.0% | $165 / Sq Ft |
| 01/31/2017 01/31/17 | Price Changed | $489,500 | -1.8% | $170 / Sq Ft |
| 01/15/2017 01/15/17 | For Sale | $498,500 | -- | $173 / Sq Ft |
Tax History Compared to Growth
Tax History
| Year | Tax Paid | Tax Assessment Tax Assessment Total Assessment is a certain percentage of the fair market value that is determined by local assessors to be the total taxable value of land and additions on the property. | Land | Improvement |
|---|---|---|---|---|
| 2024 | $5,709 | $480,900 | $175,000 | $305,900 |
| 2023 | $5,669 | $480,900 | $175,000 | $305,900 |
| 2022 | $5,402 | $480,900 | $175,000 | $305,900 |
| 2021 | $10,815 | $481,400 | $175,000 | $306,400 |
| 2020 | $5,167 | $462,067 | $0 | $0 |
| 2019 | $9,611 | $442,733 | $0 | $0 |
| 2018 | $4,293 | $423,400 | $140,000 | $283,400 |
| 2017 | $4,378 | $408,667 | $0 | $0 |
| 2016 | -- | $393,933 | $0 | $0 |
| 2015 | -- | $379,200 | $0 | $0 |
| 2014 | -- | $35,000 | $0 | $0 |
Agents Affiliated with this Home
-
Nick Waldner

Seller's Agent in 2020
Nick Waldner
Keller Williams Realty Centre
(410) 726-7364
17 in this area
1,467 Total Sales
-
Blair Kennedy

Seller Co-Listing Agent in 2020
Blair Kennedy
Keller Williams Realty Centre
(410) 802-5972
5 in this area
236 Total Sales
-
Henry Rodriguez

Buyer's Agent in 2020
Henry Rodriguez
Samson Properties
(410) 499-0352
1 in this area
36 Total Sales
-
Bruce Fink

Seller's Agent in 2017
Bruce Fink
Douglas Realty, LLC
(410) 868-4040
121 Total Sales
-
Joseph Burch

Seller Co-Listing Agent in 2017
Joseph Burch
Douglas Realty, LLC
(410) 292-3454
11 Total Sales
-
Samuel Bruck

Buyer's Agent in 2017
Samuel Bruck
Creig Northrop Team of Long & Foster
(410) 736-2016
1 in this area
339 Total Sales
Map
Source: Bright MLS
MLS Number: MDAA425972
APN: 03-161-90236387
- 860 Nancy Lynn Ln
- 305 Hersden Ln
- 298 Overleaf Ct
- 308 Alameda Pkwy
- 389 Mattapany Ct
- 421 Knottwood Ct
- 1249 Birchcrest Ct
- 271 Waycross Way
- 438 Haven Holme Ct
- 1223 Summerwood Ct
- 1214 Heartwood Ct
- 550 Greenhill Ct
- 818 Aylesbury Garth
- 345 Buena Vista Ave
- 1219 Driftwood Ct
- 546 Greenblades Ct
- 501 Macmillan Ct
- 161 Moore Rd
- 502 Pride of Baltimore Dr
- 810 Macsherry Dr
- 830 Nancy Lynn Ln
- 828 Nancy Lynn Ln
- 826 Nancy Lynn Ln
- 824 Nancy Lynn Ln
- 820 Nancy Lynn Ln
- 343 Hersden Ln
- 823 Nancy Lynn Ln
- 339 Hersden Ln
- 825 Nancy Lynn Ln
- 337 Hersden Ln
- 827 Nancy Lynn Ln
- 335 Hersden Ln
- 818 Nancy Lynn Ln
- 931 Whitstable Blvd
- 933 Whitstable Blvd
- 929 Whitstable Blvd
- 821 Nancy Lynn Ln
- 927 Whitstable Blvd
- 829 Nancy Lynn Ln
- 816 Nancy Lynn Ln

