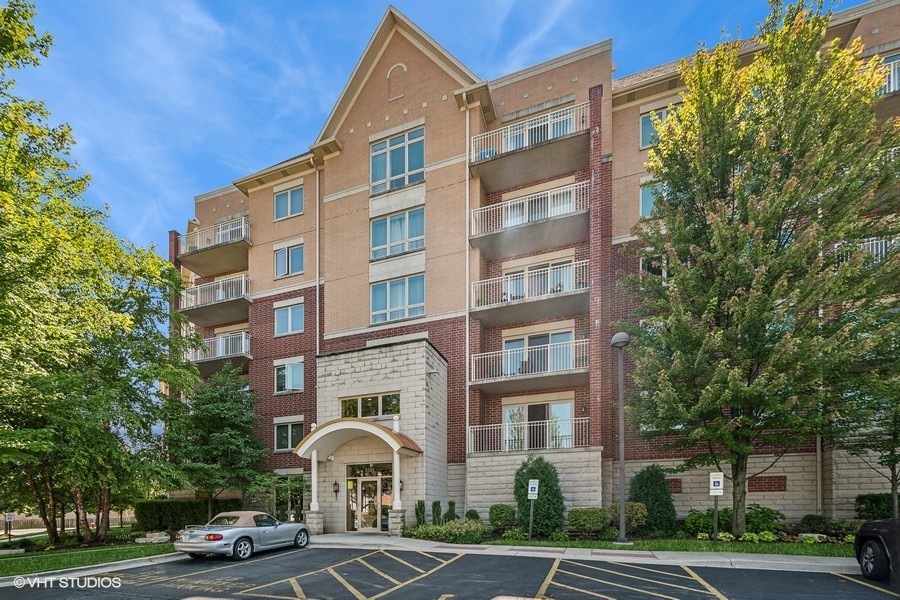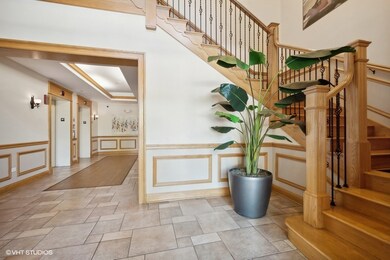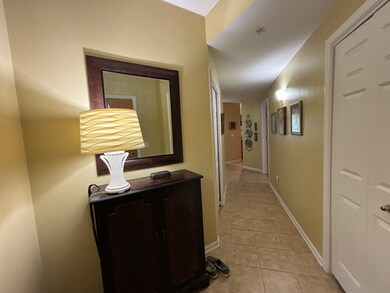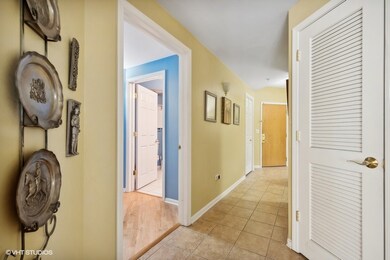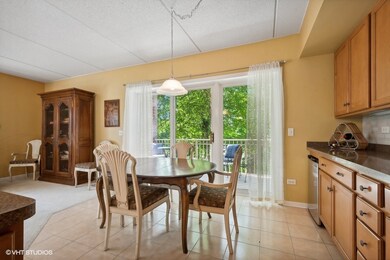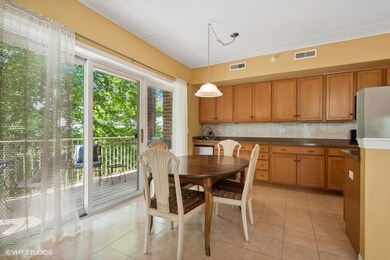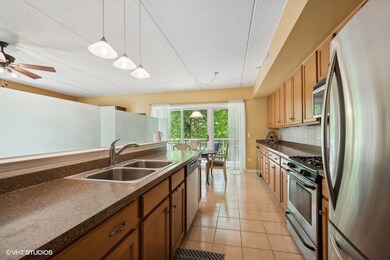
Trafalgar Square South 8300 Concord Dr Unit 201 Morton Grove, IL 60053
Highlights
- Fitness Center
- Heated Floors
- Mature Trees
- Park View Elementary School Rated A
- Landscaped Professionally
- Lock-and-Leave Community
About This Home
As of September 2024Welcome home to this sunfilled, spacious 2nd floor corner unit in the coveted Trafalgar Square Condominiums. 1548 square feet of living space built in 2007, this unit boasts a split floorpan with two bedrooms and two bathrooms, separate laundry room, expanded gourmet chef's kitchen with stainless steel appliances including a wine refrigerator. Open concept living and dining which is open to the kitchen, this bright and airy unit shows the grounds' lush greenery and offers great views from the windows and balcony. All floors are heated (in the entire unit) and the property also has heated sidewalks and driveways, ensuring no snow buildup! The expansive master suite has a huge bathroom with jacuzzi soaking tub and separate shower and a large walk-in closet. New newer appliances. West The property is within walking distance to Metro, Morton Grove library, parks, forest preserve and 90/94. The property is in the Parkview Elementary and Niles West districts - just minutes away! Heated indoor garage with designated spot and large storage. The building is professionally managed with a package room, secure entry, and a party room available.
Last Agent to Sell the Property
Coldwell Banker Realty License #475148445 Listed on: 07/12/2024

Last Buyer's Agent
Melissa Kingsbury
Redfin Corporation License #475177202

Property Details
Home Type
- Condominium
Est. Annual Taxes
- $8,515
Year Built
- Built in 2007
Lot Details
- End Unit
- Partially Fenced Property
- Landscaped Professionally
- Mature Trees
HOA Fees
- $429 Monthly HOA Fees
Parking
- 1 Car Attached Garage
- Garage ceiling height seven feet or more
- Heated Garage
- Garage Door Opener
- Parking Included in Price
Home Design
- Brick Exterior Construction
- Brick Foundation
Interior Spaces
- 1,548 Sq Ft Home
- Dry Bar
- Storage
- Intercom
Kitchen
- Gas Oven
- Gas Cooktop
- Microwave
- High End Refrigerator
- Dishwasher
- Wine Refrigerator
- Stainless Steel Appliances
- ENERGY STAR Qualified Appliances
- Disposal
Flooring
- Wood
- Heated Floors
Bedrooms and Bathrooms
- 2 Bedrooms
- 2 Potential Bedrooms
- 2 Full Bathrooms
- Soaking Tub
Laundry
- Laundry on main level
- Dryer
- Washer
Accessible Home Design
- Accessible Full Bathroom
- Accessible Bedroom
- Accessible Common Area
- Accessible Hallway
- Wheelchair Access
- Wheelchair Adaptable
- Accessibility Features
- Accessible Doors
- Doors are 32 inches wide or more
- No Interior Steps
- Level Entry For Accessibility
Outdoor Features
- Courtyard
- Exterior Lighting
Schools
- Parkview Elementary School
- Niles West High School
Utilities
- Central Air
- Radiant Heating System
Community Details
Overview
- Association fees include heat, water, gas, parking, insurance, exterior maintenance, lawn care, scavenger, snow removal
- 75 Units
- Hank Kolak Association, Phone Number (847) 296-1941
- Mid-Rise Condominium
- Property managed by Hanlin Mgmt
- Lock-and-Leave Community
- 6-Story Property
Amenities
- Common Area
- Party Room
- Service Elevator
- Package Room
- Community Storage Space
- Elevator
Recreation
- Fitness Center
- Bike Trail
Pet Policy
- Pets up to 40 lbs
- Dogs and Cats Allowed
Security
- Security Lighting
- Storm Screens
Ownership History
Purchase Details
Home Financials for this Owner
Home Financials are based on the most recent Mortgage that was taken out on this home.Purchase Details
Purchase Details
Similar Homes in the area
Home Values in the Area
Average Home Value in this Area
Purchase History
| Date | Type | Sale Price | Title Company |
|---|---|---|---|
| Deed | $395,000 | Fidelity National Title | |
| Warranty Deed | -- | Chicago Title Land Trust Com | |
| Warranty Deed | $345,000 | Pntn |
Property History
| Date | Event | Price | Change | Sq Ft Price |
|---|---|---|---|---|
| 09/23/2024 09/23/24 | Sold | $395,000 | -4.8% | $255 / Sq Ft |
| 09/06/2024 09/06/24 | Pending | -- | -- | -- |
| 08/25/2024 08/25/24 | Price Changed | $414,900 | -1.2% | $268 / Sq Ft |
| 08/11/2024 08/11/24 | Price Changed | $419,900 | -1.2% | $271 / Sq Ft |
| 07/13/2024 07/13/24 | For Sale | $424,900 | -- | $274 / Sq Ft |
Tax History Compared to Growth
Tax History
| Year | Tax Paid | Tax Assessment Tax Assessment Total Assessment is a certain percentage of the fair market value that is determined by local assessors to be the total taxable value of land and additions on the property. | Land | Improvement |
|---|---|---|---|---|
| 2024 | $8,515 | $29,482 | $1,755 | $27,727 |
| 2023 | $6,419 | $29,482 | $1,755 | $27,727 |
| 2022 | $6,419 | $29,482 | $1,755 | $27,727 |
| 2021 | $1,768 | $24,251 | $1,079 | $23,172 |
| 2020 | $1,603 | $24,251 | $1,079 | $23,172 |
| 2019 | $1,590 | $27,102 | $1,079 | $26,023 |
| 2018 | $1,794 | $18,019 | $978 | $17,041 |
| 2017 | $3,797 | $18,019 | $978 | $17,041 |
| 2016 | $2,411 | $18,019 | $978 | $17,041 |
| 2015 | $2,724 | $12,980 | $843 | $12,137 |
| 2014 | $2,664 | $12,980 | $843 | $12,137 |
| 2013 | $2,665 | $12,980 | $843 | $12,137 |
Agents Affiliated with this Home
-
Amy Heinz

Seller's Agent in 2024
Amy Heinz
Coldwell Banker Realty
(847) 561-0609
1 in this area
8 Total Sales
-
M
Buyer's Agent in 2024
Melissa Kingsbury
Redfin Corporation
About Trafalgar Square South
Map
Source: Midwest Real Estate Data (MRED)
MLS Number: 12105047
APN: 10-20-121-044-1001
- 8300 Callie Ave Unit F314
- 6163 Mayfair St Unit 102714
- 8340 Callie Ave Unit E105
- 8340 Callie Ave Unit E608
- 6166 Mayfair St Unit 33714
- 8449 Callie Ave Unit 75
- 8400 Callie Ave Unit D206
- 8457 Callie Ave Unit 82
- 8471 Callie Ave
- 6211 Lincoln Ave Unit 402
- 6035 Lincoln Ave
- 8429 Mason Ave
- 8627 School St
- 8650 Ferris Ave Unit 505
- 8650 Ferris Ave Unit 203
- 6015 Crain St
- 6330 Hennings Ct
- 6338 Hennings Ct
- 6332 Hennings Ct
- 6336 Hennings Ct
