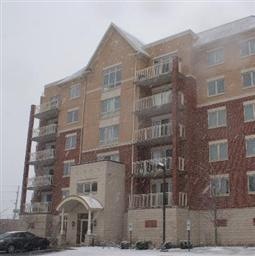
Trafalgar Square South 8300 Concord Dr Unit 513 Morton Grove, IL 60053
Highlights
- Whirlpool Bathtub
- Balcony
- Breakfast Bar
- Park View Elementary School Rated A
- Attached Garage
- Storage
About This Home
As of May 2025**** SOLD AS SHORT SALE ****
Last Agent to Sell the Property
RE/MAX Top Performers License #471004433 Listed on: 01/12/2012
Last Buyer's Agent
Joon Choi
Frontier Realty License #471015191
Property Details
Home Type
- Condominium
Est. Annual Taxes
- $6,597
Year Built
- 2007
HOA Fees
- $290 per month
Parking
- Attached Garage
- Heated Garage
- Parking Included in Price
- Garage Is Owned
Home Design
- Brick Exterior Construction
- Brick Foundation
Kitchen
- Breakfast Bar
- Oven or Range
- Microwave
- Dishwasher
Bedrooms and Bathrooms
- Primary Bathroom is a Full Bathroom
- Dual Sinks
- Whirlpool Bathtub
- Separate Shower
Laundry
- Dryer
- Washer
Utilities
- Central Air
- Heating System Uses Gas
- Radiant Heating System
- Lake Michigan Water
Additional Features
- Storage
- East or West Exposure
Community Details
- Pets Allowed
Ownership History
Purchase Details
Home Financials for this Owner
Home Financials are based on the most recent Mortgage that was taken out on this home.Purchase Details
Purchase Details
Home Financials for this Owner
Home Financials are based on the most recent Mortgage that was taken out on this home.Purchase Details
Purchase Details
Home Financials for this Owner
Home Financials are based on the most recent Mortgage that was taken out on this home.Similar Homes in the area
Home Values in the Area
Average Home Value in this Area
Purchase History
| Date | Type | Sale Price | Title Company |
|---|---|---|---|
| Warranty Deed | $335,000 | Chicago Title | |
| Interfamily Deed Transfer | -- | Precision Title | |
| Interfamily Deed Transfer | -- | None Available | |
| Warranty Deed | $160,000 | Illinois Suburban Title Llc | |
| Warranty Deed | $305,000 | Pntn |
Mortgage History
| Date | Status | Loan Amount | Loan Type |
|---|---|---|---|
| Open | $268,000 | New Conventional | |
| Previous Owner | $228,000 | New Conventional | |
| Previous Owner | $243,700 | Unknown |
Property History
| Date | Event | Price | Change | Sq Ft Price |
|---|---|---|---|---|
| 05/19/2025 05/19/25 | Sold | $335,000 | +1.5% | $247 / Sq Ft |
| 04/17/2025 04/17/25 | Pending | -- | -- | -- |
| 04/09/2025 04/09/25 | For Sale | $329,999 | +106.2% | $243 / Sq Ft |
| 06/25/2012 06/25/12 | Sold | $160,000 | -11.1% | $118 / Sq Ft |
| 01/31/2012 01/31/12 | Pending | -- | -- | -- |
| 01/12/2012 01/12/12 | For Sale | $180,000 | -- | $133 / Sq Ft |
Tax History Compared to Growth
Tax History
| Year | Tax Paid | Tax Assessment Tax Assessment Total Assessment is a certain percentage of the fair market value that is determined by local assessors to be the total taxable value of land and additions on the property. | Land | Improvement |
|---|---|---|---|---|
| 2024 | $6,597 | $26,157 | $1,557 | $24,600 |
| 2023 | $6,257 | $26,157 | $1,557 | $24,600 |
| 2022 | $6,257 | $26,157 | $1,557 | $24,600 |
| 2021 | $5,833 | $21,517 | $958 | $20,559 |
| 2020 | $5,749 | $21,517 | $958 | $20,559 |
| 2019 | $5,772 | $24,045 | $958 | $23,087 |
| 2018 | $3,961 | $15,987 | $868 | $15,119 |
| 2017 | $4,009 | $15,987 | $868 | $15,119 |
| 2016 | $4,042 | $15,987 | $868 | $15,119 |
| 2015 | $2,866 | $11,516 | $748 | $10,768 |
| 2014 | $2,880 | $11,516 | $748 | $10,768 |
| 2013 | $3,622 | $11,516 | $748 | $10,768 |
Agents Affiliated with this Home
-
S
Seller's Agent in 2025
Sara Sogol
Redfin Corporation
-
Roman Anoufriev

Buyer's Agent in 2025
Roman Anoufriev
All Time Realty, Inc.
(847) 893-9966
2 in this area
128 Total Sales
-
Jane Lee

Seller's Agent in 2012
Jane Lee
RE/MAX
(847) 420-8866
8 in this area
2,355 Total Sales
-
Theresa Hannah

Seller Co-Listing Agent in 2012
Theresa Hannah
The McDonald Group
(847) 772-8959
36 Total Sales
-
J
Buyer's Agent in 2012
Joon Choi
Frontier Realty
About Trafalgar Square South
Map
Source: Midwest Real Estate Data (MRED)
MLS Number: MRD07974091
APN: 10-20-121-044-1058
- 8300 Callie Ave Unit F314
- 6163 Mayfair St Unit 102714
- 8340 Callie Ave Unit E105
- 8340 Callie Ave Unit E608
- 6166 Mayfair St Unit 33714
- 8449 Callie Ave Unit 75
- 8400 Callie Ave Unit D206
- 8457 Callie Ave Unit 82
- 8471 Callie Ave
- 6211 Lincoln Ave Unit 402
- 6035 Lincoln Ave
- 8429 Mason Ave
- 8627 School St
- 8650 Ferris Ave Unit 505
- 8650 Ferris Ave Unit 203
- 6015 Crain St
- 6330 Hennings Ct
- 6338 Hennings Ct
- 6332 Hennings Ct
- 6336 Hennings Ct
