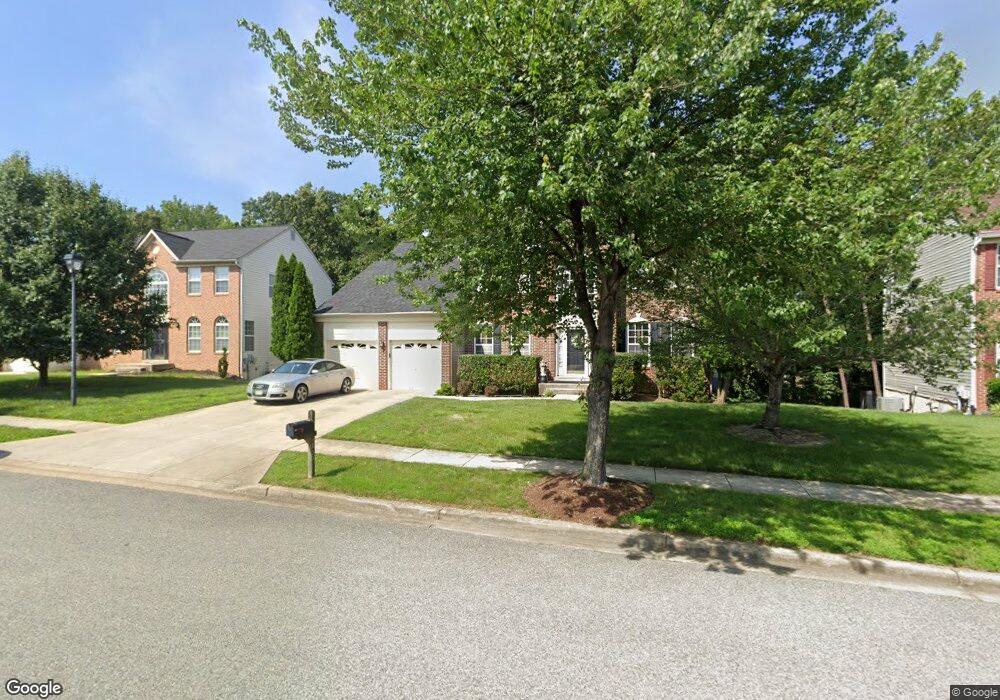8300 Owens Way Brandywine, MD 20613
Estimated Value: $603,320 - $697,000
Studio
4
Baths
3,088
Sq Ft
$206/Sq Ft
Est. Value
About This Home
This home is located at 8300 Owens Way, Brandywine, MD 20613 and is currently estimated at $637,080, approximately $206 per square foot. 8300 Owens Way is a home located in Prince George's County with nearby schools including Brandywine Elementary School, Gwynn Park Middle School, and Gwynn Park High School.
Ownership History
Date
Name
Owned For
Owner Type
Purchase Details
Closed on
Jan 22, 2007
Sold by
Anks Lewis and Anks Johnnie M
Bought by
Lewi
Current Estimated Value
Home Financials for this Owner
Home Financials are based on the most recent Mortgage that was taken out on this home.
Original Mortgage
$472,000
Outstanding Balance
$280,966
Interest Rate
6.14%
Mortgage Type
Stand Alone Refi Refinance Of Original Loan
Estimated Equity
$356,114
Purchase Details
Closed on
Jan 5, 2007
Sold by
Anks Lewis and Anks Johnnie M
Bought by
Lewi
Home Financials for this Owner
Home Financials are based on the most recent Mortgage that was taken out on this home.
Original Mortgage
$472,000
Outstanding Balance
$280,966
Interest Rate
6.14%
Mortgage Type
Stand Alone Refi Refinance Of Original Loan
Estimated Equity
$356,114
Purchase Details
Closed on
Nov 13, 2002
Sold by
Maryland Homes Cj Llc
Bought by
Lewis and Banks Johnnie M
Create a Home Valuation Report for This Property
The Home Valuation Report is an in-depth analysis detailing your home's value as well as a comparison with similar homes in the area
Home Values in the Area
Average Home Value in this Area
Purchase History
| Date | Buyer | Sale Price | Title Company |
|---|---|---|---|
| Lewi | -- | -- | |
| Lewi | -- | -- | |
| Lewis | $334,261 | -- |
Source: Public Records
Mortgage History
| Date | Status | Borrower | Loan Amount |
|---|---|---|---|
| Open | Lewi | $472,000 | |
| Closed | Lewi | $472,000 |
Source: Public Records
Tax History Compared to Growth
Tax History
| Year | Tax Paid | Tax Assessment Tax Assessment Total Assessment is a certain percentage of the fair market value that is determined by local assessors to be the total taxable value of land and additions on the property. | Land | Improvement |
|---|---|---|---|---|
| 2025 | $7,317 | $593,000 | $151,500 | $441,500 |
| 2024 | $7,317 | $564,433 | -- | -- |
| 2023 | $7,055 | $535,867 | $0 | $0 |
| 2022 | $5,641 | $507,300 | $126,500 | $380,800 |
| 2021 | $7,266 | $478,667 | $0 | $0 |
| 2020 | $6,225 | $450,033 | $0 | $0 |
| 2019 | $6,014 | $421,400 | $100,700 | $320,700 |
| 2018 | $6,837 | $393,033 | $0 | $0 |
| 2017 | $5,567 | $364,667 | $0 | $0 |
| 2016 | -- | $336,300 | $0 | $0 |
| 2015 | $5,302 | $336,300 | $0 | $0 |
| 2014 | $5,302 | $336,300 | $0 | $0 |
Source: Public Records
Map
Nearby Homes
- 8504 Heatherwick Dr
- 8414 Belding Ct
- 13106 Currano Ct
- 12400 Lusbys Ln
- 8008 Kingsmill Rd
- 8117 Grayden Ln
- 13602 Missouri Ave
- 8416 Badenhoop Ln Unit A
- 8515 Branch Side Way Unit ST2001B
- 8428 Branch Side Way Unit D
- 8430 Branch Side Way Unit C
- 13900 Mattawoman Dr
- 12003 Elmwood Dr
- 7500 Accokeek Rd
- 6917 Savannah Pkwy
- 7033 Whispering Run
- 7023 Whispering Run
- 8417 Branch Side Way
- Serenade Plan at Stephens Crossing
- Strauss Plan at Stephens Crossing
- 8210 Owens Way
- 8302 Owens Way
- 8304 Owens Way
- 8208 Owens Way
- 12709 Heatherwick Ct
- 8205 Lykema Ct
- 12707 Heatherwick Ct
- 8306 Owens Way
- 8303 Owens Way
- 8206 Owens Way
- 12705 Heatherwick Ct
- 12711 Heatherwick Ct
- 8206 Lykema Ct
- 8308 Owens Way
- 8306 Richard Ct
- 8203 Lykema Ct
- 8207 Owens Way
- 8204 Owens Way
- 12801 Heatherwick Ct
- 8304 Richard Ct
