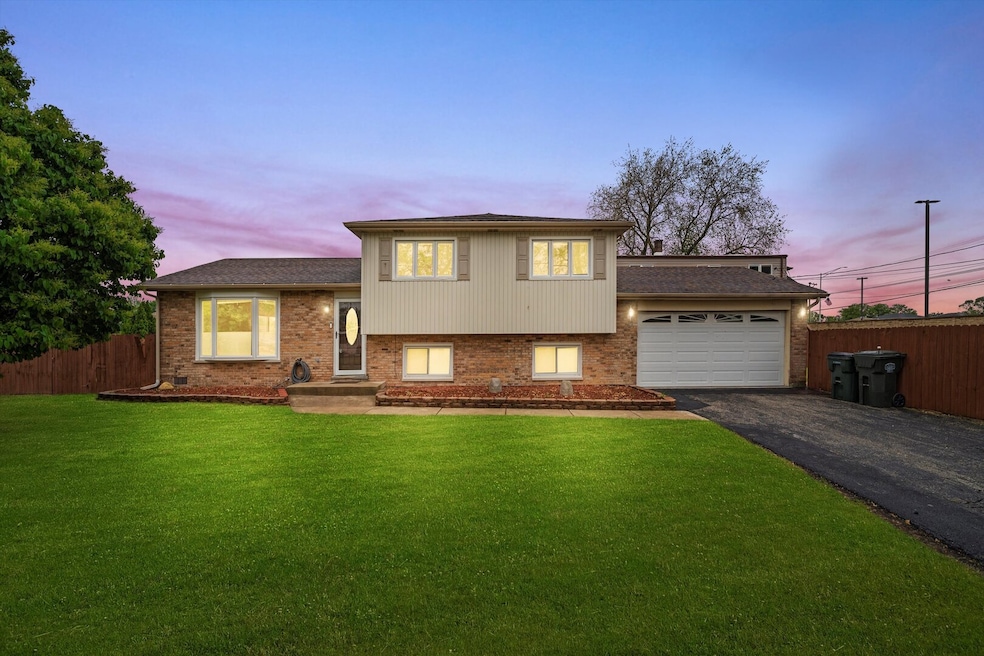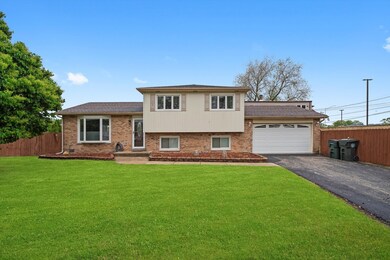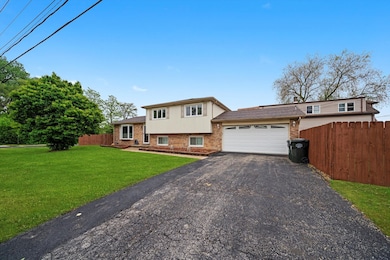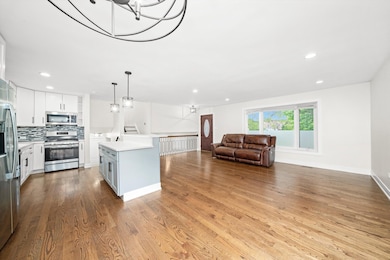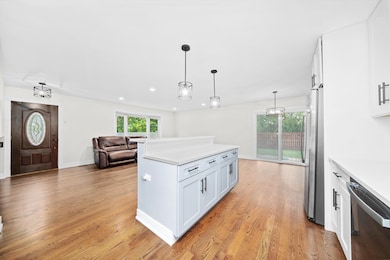
8300 S 79th Ct Justice, IL 60458
Estimated payment $3,042/month
Highlights
- Hot Property
- Open Floorplan
- Corner Lot
- Argo Community High School Rated A-
- Wood Flooring
- Granite Countertops
About This Home
Welcome to this beautifully remodeled split-level home that perfectly blends classic charm with modern updates. The open concept main level seamlessly connects the living room, dining area, and kitchen, which is an ideal layout for entertaining. Gleaming, recently refinished hardwood floors add warmth and elegance throughout. The updated kitchen features stainless steel appliances, pristine cabinetry, and granite countertops, all completed within the past year. Both full bathrooms have been tastefully remodeled with contemporary finishes and fresh paint, making this home truly move-in ready. One of the standout features of this home is the spacious lower-level family room, which also functions as a versatile basement space ideal for movie nights, a playroom, home gym, or even a home office. This added living space provides flexibility to fit your lifestyle. Situated on a generous double lot, the home offers ample outdoor space for gardening, entertaining, or future expansion. The curb appeal is undeniable with well-maintained landscaping and a charming exterior. Commuters will appreciate the quick access to I-294 and I-55, offering a direct route to downtown Chicago and surrounding areas. Public transportation is convenient with the Willow Springs Metra station nearby. Outdoor enthusiasts will enjoy proximity to local parks and forest preserves, while families benefit from being in the desirable Indian Springs School District 109, with Argo Community High School just minutes away. Don't miss this opportunity to own a meticulously updated home in a prime Justice location with both comfort and convenience.
Home Details
Home Type
- Single Family
Est. Annual Taxes
- $8,353
Year Built
- Built in 1987 | Remodeled in 2023
Lot Details
- 6,186 Sq Ft Lot
- Lot Dimensions are 48x128
- Corner Lot
Parking
- 2 Car Garage
- Driveway
- Parking Included in Price
Home Design
- Split Level Home
- Brick Exterior Construction
- Asphalt Roof
- Concrete Perimeter Foundation
Interior Spaces
- 1,950 Sq Ft Home
- Open Floorplan
- Ceiling Fan
- Living Room
- Dining Room
- Wood Flooring
- Carbon Monoxide Detectors
Kitchen
- Gas Oven
- Range
- Microwave
- Dishwasher
- Stainless Steel Appliances
- ENERGY STAR Qualified Appliances
- Granite Countertops
Bedrooms and Bathrooms
- 3 Bedrooms
- 3 Potential Bedrooms
- 2 Full Bathrooms
- Soaking Tub
Laundry
- Laundry Room
- Dryer
- Washer
- Sink Near Laundry
Basement
- Basement Fills Entire Space Under The House
- Finished Basement Bathroom
Accessible Home Design
- Wheelchair Access
- Accessibility Features
- Level Entry For Accessibility
- Accessible Entrance
Utilities
- Central Air
- Heating System Uses Natural Gas
- 200+ Amp Service
- Lake Michigan Water
- Gas Water Heater
Community Details
- Laundry Facilities
Map
Home Values in the Area
Average Home Value in this Area
Tax History
| Year | Tax Paid | Tax Assessment Tax Assessment Total Assessment is a certain percentage of the fair market value that is determined by local assessors to be the total taxable value of land and additions on the property. | Land | Improvement |
|---|---|---|---|---|
| 2024 | $8,353 | $27,000 | $2,777 | $24,223 |
| 2023 | $5,693 | $27,000 | $2,777 | $24,223 |
| 2022 | $5,693 | $21,988 | $2,468 | $19,520 |
| 2021 | $3,371 | $21,988 | $2,468 | $19,520 |
| 2020 | $3,032 | $21,988 | $2,468 | $19,520 |
| 2019 | $3,675 | $19,689 | $2,314 | $17,375 |
| 2018 | $3,518 | $19,689 | $2,314 | $17,375 |
| 2017 | $5,596 | $19,689 | $2,314 | $17,375 |
| 2016 | $5,583 | $17,833 | $2,005 | $15,828 |
| 2015 | $5,419 | $17,833 | $2,005 | $15,828 |
| 2014 | $5,338 | $17,833 | $2,005 | $15,828 |
| 2013 | $5,550 | $19,901 | $2,005 | $17,896 |
Property History
| Date | Event | Price | Change | Sq Ft Price |
|---|---|---|---|---|
| 06/04/2025 06/04/25 | For Sale | $419,999 | +5.0% | $215 / Sq Ft |
| 04/24/2024 04/24/24 | Sold | $400,000 | -2.4% | $205 / Sq Ft |
| 03/17/2024 03/17/24 | Pending | -- | -- | -- |
| 02/25/2024 02/25/24 | Price Changed | $410,000 | -2.4% | $210 / Sq Ft |
| 01/31/2024 01/31/24 | For Sale | $420,000 | +9.1% | $215 / Sq Ft |
| 06/09/2023 06/09/23 | Sold | $385,000 | -4.9% | $62 / Sq Ft |
| 05/02/2023 05/02/23 | Pending | -- | -- | -- |
| 04/30/2023 04/30/23 | For Sale | $405,000 | -- | $66 / Sq Ft |
Purchase History
| Date | Type | Sale Price | Title Company |
|---|---|---|---|
| Warranty Deed | $400,000 | Saturn Title | |
| Warranty Deed | $385,000 | Fidelity National Title |
Mortgage History
| Date | Status | Loan Amount | Loan Type |
|---|---|---|---|
| Open | $380,000 | New Conventional | |
| Previous Owner | $346,500 | New Conventional | |
| Previous Owner | $88,870 | Unknown |
About the Listing Agent

I’m an experienced Real Estate Broker servicing Chicago and surrounding suburbs. As a native Chicagoan, my love for and knowledge of this beautiful city runs deep. I provide home buyers and sellers with professional, responsive, and attentive real estate services. My goal is to educate my clients through every step of the process, ensuring they are fully informed and confident in their decisions. My love for helping people combined with my passion for real estate and deep knowledge of Chicago
Tina's Other Listings
Source: Midwest Real Estate Data (MRED)
MLS Number: 12384824
APN: 18-36-300-017-0000
- 8039 W 83rd St
- 8400 S 79th Ave
- 8140 W 84th Place
- 8545 S Roberts Rd
- 8507 S 77th Ct
- 7824 W 80th St
- 8554 S 77th Ct
- 8519 S 82nd Ct
- 7944 W 87th St
- 8462 S 83rd Ave
- 7814 W 87th St
- 18 Lynn Ave
- 8566 S 83rd Ave
- 8146 S 83rd Ct
- 8349 W 82nd St
- 8543 S 83rd Ave
- 7920 S 82nd Ave
- 8564 S 83rd Ave
- 8341 S 84th Ct
- 8302 W 87th St
