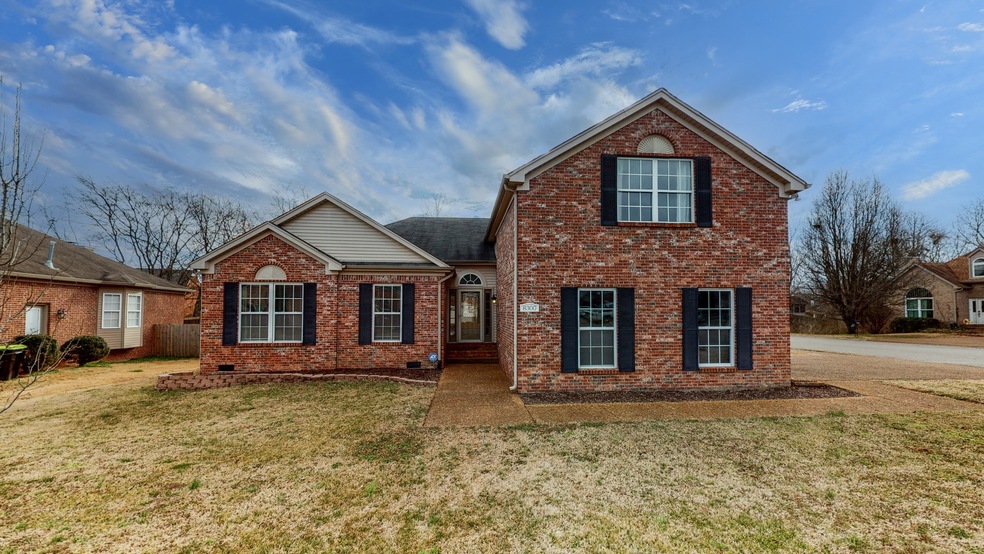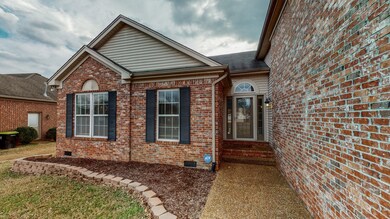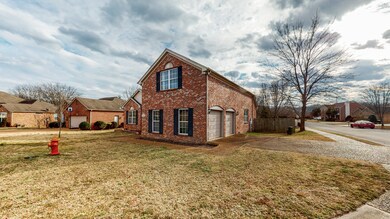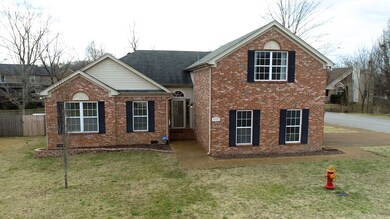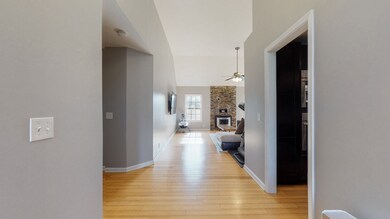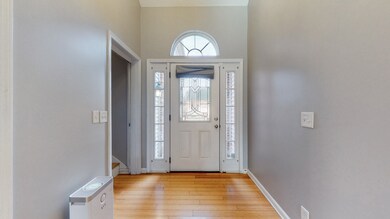
8300 Trading Post Ct Nashville, TN 37221
Highlights
- Deck
- <<doubleOvenToken>>
- Cooling Available
- Contemporary Architecture
- Walk-In Closet
- Storage
About This Home
As of June 2022Lovely, well-maintained brick corner lot home in Boone Trace at Biltmore! Features hardwood floors, entry foyer, tall ceilings, stone fireplace, open great room/dining area, kitchen with bar top seating and serving hatch, stainless steel appliances, lovely cabinets/backsplash, granite countertops, and 6x6 ft laundry closet. Downstairs primary suite with tray ceiling, 8x7 ft closet, and remodeled bathroom (2021) with double vanities and separate shower/tub, plus huge upstairs flex space with full bathroom. Fenced-in backyard is wonderful for entertaining with deck, firepit, and ample parking in 2-car garage and driveway. Community features a playground, and includes trash pickup. Convenient location 10 minutes from One Bellevue Place with great shopping, dining, AMC Movie Theater, and more!
Last Agent to Sell the Property
MW Real Estate Co. Brokerage Phone: 8709956848 License #351041 Listed on: 05/13/2022
Home Details
Home Type
- Single Family
Est. Annual Taxes
- $2,568
Year Built
- Built in 2000
Lot Details
- 0.26 Acre Lot
- Lot Dimensions are 54x139
- Back Yard Fenced
- Level Lot
HOA Fees
- $27 Monthly HOA Fees
Parking
- 2 Car Garage
- Garage Door Opener
- Driveway
- On-Street Parking
Home Design
- Contemporary Architecture
- Brick Exterior Construction
- Shingle Roof
Interior Spaces
- 2,016 Sq Ft Home
- Property has 2 Levels
- Ceiling Fan
- Living Room with Fireplace
- Combination Dining and Living Room
- Storage
- Crawl Space
- Fire and Smoke Detector
Kitchen
- <<doubleOvenToken>>
- <<microwave>>
- Freezer
- Dishwasher
Flooring
- Carpet
- Tile
Bedrooms and Bathrooms
- 4 Bedrooms | 3 Main Level Bedrooms
- Walk-In Closet
- 3 Full Bathrooms
Laundry
- Dryer
- Washer
Outdoor Features
- Deck
Schools
- Gower Elementary School
- H. G. Hill Middle School
- James Lawson High School
Utilities
- Cooling Available
- Central Heating
- Heating System Uses Natural Gas
Community Details
- Association fees include trash
- Boone Trace At Biltmore Subdivision
Listing and Financial Details
- Assessor Parcel Number 126150A19600CO
Ownership History
Purchase Details
Home Financials for this Owner
Home Financials are based on the most recent Mortgage that was taken out on this home.Purchase Details
Home Financials for this Owner
Home Financials are based on the most recent Mortgage that was taken out on this home.Purchase Details
Purchase Details
Home Financials for this Owner
Home Financials are based on the most recent Mortgage that was taken out on this home.Similar Homes in the area
Home Values in the Area
Average Home Value in this Area
Purchase History
| Date | Type | Sale Price | Title Company |
|---|---|---|---|
| Warranty Deed | $325,000 | Magnolia Title & Escrow Inc | |
| Warranty Deed | $270,000 | None Available | |
| Warranty Deed | $80,000 | Realty Title & Escrow Co Inc | |
| Warranty Deed | $166,625 | -- |
Mortgage History
| Date | Status | Loan Amount | Loan Type |
|---|---|---|---|
| Open | $295,278 | New Conventional | |
| Previous Owner | $144,375 | New Conventional | |
| Previous Owner | $134,892 | Unknown | |
| Previous Owner | $133,300 | No Value Available |
Property History
| Date | Event | Price | Change | Sq Ft Price |
|---|---|---|---|---|
| 06/15/2022 06/15/22 | Sold | $525,000 | +10.5% | $260 / Sq Ft |
| 05/16/2022 05/16/22 | Pending | -- | -- | -- |
| 05/13/2022 05/13/22 | For Sale | $475,000 | +46.2% | $236 / Sq Ft |
| 09/17/2020 09/17/20 | Sold | $325,000 | -2.8% | $162 / Sq Ft |
| 08/15/2020 08/15/20 | Pending | -- | -- | -- |
| 08/12/2020 08/12/20 | For Sale | $334,500 | +23.9% | $167 / Sq Ft |
| 10/16/2019 10/16/19 | Off Market | $270,000 | -- | -- |
| 04/16/2019 04/16/19 | For Sale | $65,000 | -75.9% | $32 / Sq Ft |
| 02/15/2017 02/15/17 | Sold | $270,000 | -- | $135 / Sq Ft |
Tax History Compared to Growth
Tax History
| Year | Tax Paid | Tax Assessment Tax Assessment Total Assessment is a certain percentage of the fair market value that is determined by local assessors to be the total taxable value of land and additions on the property. | Land | Improvement |
|---|---|---|---|---|
| 2024 | $2,411 | $82,500 | $21,500 | $61,000 |
| 2023 | $2,411 | $82,500 | $21,500 | $61,000 |
| 2022 | $3,125 | $82,500 | $21,500 | $61,000 |
| 2021 | $2,436 | $82,500 | $21,500 | $61,000 |
| 2020 | $2,568 | $67,800 | $15,500 | $52,300 |
| 2019 | $1,868 | $67,800 | $15,500 | $52,300 |
Agents Affiliated with this Home
-
Jerome Pillow

Seller's Agent in 2022
Jerome Pillow
MW Real Estate Co.
(870) 995-6848
5 in this area
42 Total Sales
-
Shelean Newman

Buyer's Agent in 2022
Shelean Newman
Blackwell Realty
(615) 308-7833
1 in this area
58 Total Sales
-
Sarah Upton

Seller's Agent in 2020
Sarah Upton
Benchmark Realty, LLC
(615) 516-6152
8 in this area
89 Total Sales
-
Bernie Gallerani

Seller's Agent in 2017
Bernie Gallerani
Bernie Gallerani Real Estate
(615) 437-4952
20 in this area
2,474 Total Sales
-
Ellie Pratt

Buyer's Agent in 2017
Ellie Pratt
Benchmark Realty, LLC
(615) 838-5412
1 in this area
76 Total Sales
Map
Source: Realtracs
MLS Number: 2384423
APN: 126-15-0A-196-00
- 909 Buckskin Ct
- 8141 Settlers Way
- 8244 Boone Trace
- 7928 Boone Trace
- 7925 Boone Trace
- 8105 Settlers Way
- 1621 Harpeth Run Dr
- 1324 Greenstone Ln
- 504 Farmington Ct
- 7104 Commonwealth Cir
- 1016 Riverspring Dr
- 6832 Bridgewater Dr
- 1364 Greenstone Ln
- 7934 Mccrory Ln
- 7910 Mccrory Ln
- 7029 Bridgeport Dr
- 105 Mcknight Ln
- 912 Falling Water Ct
- 6265 Rivervalley Dr
- 7174 Mill Tree Ct
