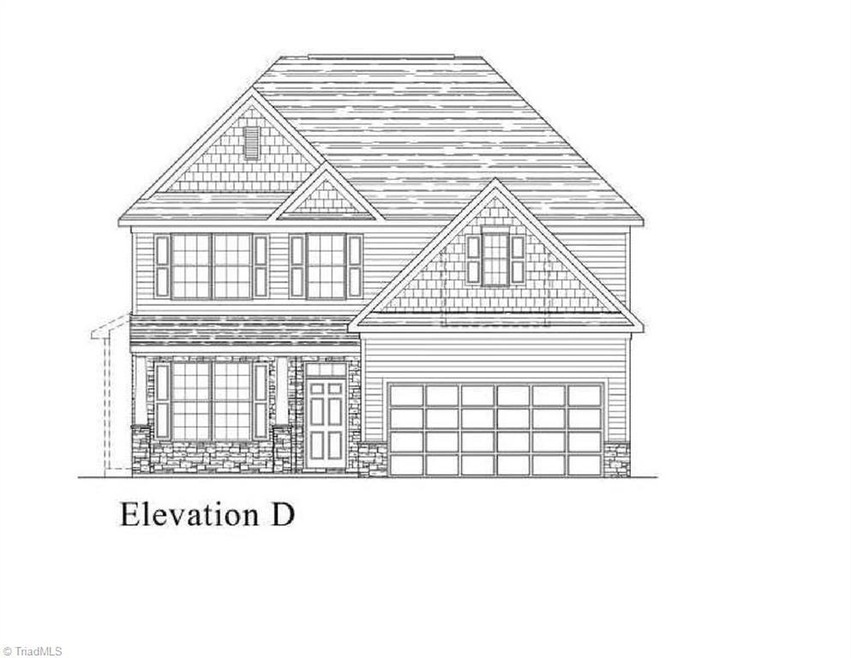8302 Lazy Sky Ln Unit 118 Greensboro, NC 27235
Estimated payment $3,147/month
Highlights
- New Construction
- Main Floor Primary Bedroom
- 2 Car Attached Garage
- Colfax Elementary School Rated A-
- Porch
- Kitchen Island
About This Home
Home under construction! This beautiful Abby floor plan showcases an array of impressive features with 4 bedrooms, 3.5 baths. Foyer leads to dining and main living area. Primary bedroom on main with ensuite bath and WIC. Great room flows to dining, kitchen, and breakfast nook. Chef's kitchen with granite countertops, hutch cabinet with granite top, stainless steel appliances. Oak tread stairs leading to the second floor, you'll find a stunning loft area overlooking the great room. The expansive layout makes it to get the secondary bedrooms. Bed 3 offers a full bath. Second floor also features an unfinished floor storage. And much more!
Home Details
Home Type
- Single Family
Year Built
- Built in 2025 | New Construction
HOA Fees
- $85 Monthly HOA Fees
Parking
- 2 Car Attached Garage
- Driveway
Home Design
- Slab Foundation
- Vinyl Siding
- Stone
Interior Spaces
- 3,044 Sq Ft Home
- Property has 2 Levels
- Ceiling Fan
- Great Room with Fireplace
- Pull Down Stairs to Attic
- Dryer Hookup
Kitchen
- Dishwasher
- Kitchen Island
- Disposal
Flooring
- Carpet
- Vinyl
Bedrooms and Bathrooms
- 4 Bedrooms
- Primary Bedroom on Main
Outdoor Features
- Porch
Utilities
- Forced Air Heating and Cooling System
- Heating System Uses Natural Gas
- Gas Water Heater
Community Details
- Dillon Ridge Subdivision
Listing and Financial Details
- Assessor Parcel Number 240262
Map
Home Values in the Area
Average Home Value in this Area
Property History
| Date | Event | Price | List to Sale | Price per Sq Ft |
|---|---|---|---|---|
| 09/05/2025 09/05/25 | Pending | -- | -- | -- |
| 09/05/2025 09/05/25 | For Sale | $489,127 | -- | $161 / Sq Ft |
Source: Triad MLS
MLS Number: 1194673
- 8312 Lazy Sky Ln Unit 113
- 8304 Lazy Sky Ln Unit 117
- 3820 Kestrel Ln Unit 127
- 8305 Lazy Sky Ln Unit 122
- 8317 Lazy Sky Ln Unit 100
- 8300 Lazy Sky Ln Unit 119
- 8303 Lazy Sky Ln Unit 121
- 8307 Lazy Sky Ln Unit 123
- 3823 Kestrel Ln Unit 98
- 8319 Lazy Sky Ln Unit 71
- 3817 Kestrel Ln Unit 95
- 3940 Cassillis Way Unit 107
- 3945 Cassillis Way Unit 105
- 8321 Lazy Sky Ln Unit 70
- 3932 Cassillis Way Unit 111
- 8323 Lazy Sky Ln Unit 69
- 3818 Kestrel Ln Unit 128
- 3813 Kestrel Ln Unit 93
- 3815 Kestrel Ln Unit 94
- 3807 Kestrel Ln Unit 90

