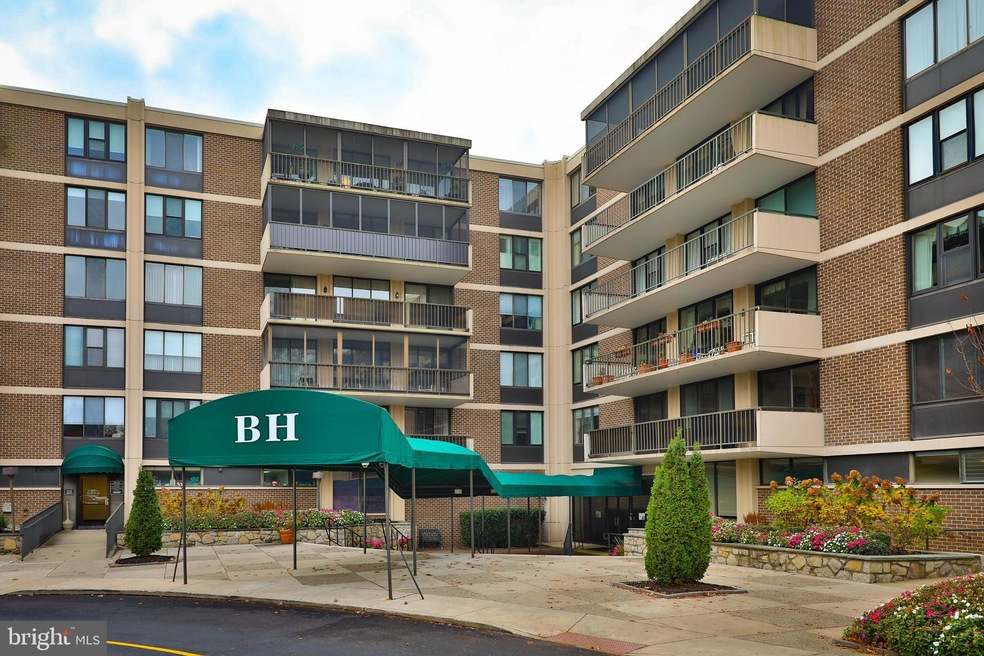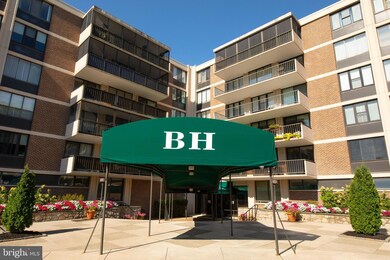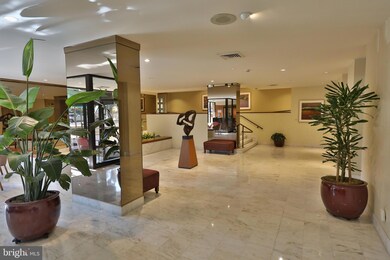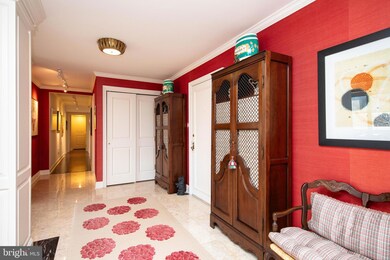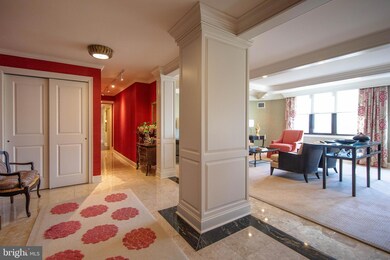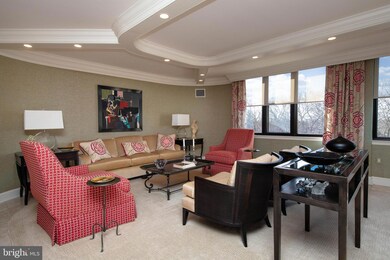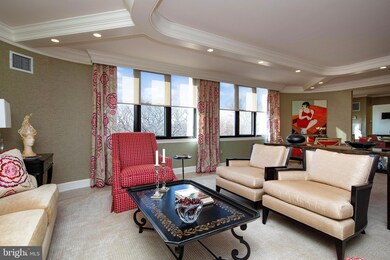Briar House Condominium 8302 Old York Rd Unit C-63 Elkins Park, PA 19027
Elkins Park NeighborhoodHighlights
- Doorman
- 24-Hour Security
- Eat-In Gourmet Kitchen
- Wyncote Elementary School Rated A-
- Penthouse
- Open Floorplan
About This Home
As of March 2025Exceptional, beautifully updated Penthouse in desirable Briar House. An elegant entry hall boasts lovely architecture, stunning pillars, and marble flooring. The spacious, bright living room features a stunning curved, tray ceiling with recessed lighting and a window wall with doors leading to one of two terraces with incredible views. The open dining room also has oversized windows and custom built shelving to hold china and serving pieces. The spacious, remodeled eat-in kitchen has ample cabinet space, quartz counters, premium appliances, walk-in pantry and entry to the terrace, a perfect spot to enjoy your morning coffee. The fabulous primary bedroom suite includes an attached office area and sliders to the second terrace. The updated primary bath features a double shower, dressing/makeup room with double sinks with marble counters and custom built-in drawers. Two room sized “His and Her” walk in closets provide plentiful storage. A second bedroom, which is currently used as an office, features a dramatic wall of custom cabinetry. The third bedroom, with an adjacent bath, provides a wonderful guest suite. A full laundry room, storage room with pocket door and spacious powder room complete this very special abode. Hardwood floors were installed by the owners throughout the unit. Access to pool, community room and extra storage included. Wonderfully maintained and conveniently located, Briar House is the perfect spot to call home. A must see!!!
Property Details
Home Type
- Condominium
Est. Annual Taxes
- $9,514
Year Built
- Built in 1973
HOA Fees
- $2,168 Monthly HOA Fees
Parking
Home Design
- Penthouse
- Brick Exterior Construction
Interior Spaces
- 2,902 Sq Ft Home
- Property has 1 Level
- Open Floorplan
- Built-In Features
- Crown Molding
- Recessed Lighting
Kitchen
- Eat-In Gourmet Kitchen
- Breakfast Area or Nook
- Upgraded Countertops
Flooring
- Wood
- Marble
- Ceramic Tile
Bedrooms and Bathrooms
- 3 Main Level Bedrooms
- Walk-In Closet
- Walk-in Shower
Laundry
- Laundry on main level
- Washer and Dryer Hookup
Utilities
- Central Heating and Cooling System
- Electric Water Heater
Additional Features
- Accessible Elevator Installed
- Property is in excellent condition
Listing and Financial Details
- Tax Lot 097
- Assessor Parcel Number 31-00-30107-048
Community Details
Overview
- $6,504 Capital Contribution Fee
- Association fees include all ground fee, common area maintenance, exterior building maintenance, insurance, lawn maintenance, management, snow removal, trash, water, cable TV
- Mid-Rise Condominium
- Briar House Condominium Association Condos
- Briar House Community
- Briar House Subdivision
- Property Manager
Amenities
- Doorman
- Game Room
- Meeting Room
- Community Storage Space
Recreation
Pet Policy
- No Pets Allowed
Security
- 24-Hour Security
Ownership History
Purchase Details
Home Financials for this Owner
Home Financials are based on the most recent Mortgage that was taken out on this home.Purchase Details
Purchase Details
Map
About Briar House Condominium
Home Values in the Area
Average Home Value in this Area
Purchase History
| Date | Type | Sale Price | Title Company |
|---|---|---|---|
| Deed | $430,000 | Keystone Title | |
| Deed | $325,000 | Commonwealth Land Title Ins | |
| Deed | $661,500 | -- |
Property History
| Date | Event | Price | Change | Sq Ft Price |
|---|---|---|---|---|
| 03/27/2025 03/27/25 | Sold | $430,000 | -4.2% | $148 / Sq Ft |
| 01/24/2025 01/24/25 | Pending | -- | -- | -- |
| 01/11/2025 01/11/25 | For Sale | $449,000 | -- | $155 / Sq Ft |
Tax History
| Year | Tax Paid | Tax Assessment Tax Assessment Total Assessment is a certain percentage of the fair market value that is determined by local assessors to be the total taxable value of land and additions on the property. | Land | Improvement |
|---|---|---|---|---|
| 2024 | $9,397 | $140,700 | -- | -- |
| 2023 | $9,291 | $140,700 | $0 | $0 |
| 2022 | $9,132 | $140,700 | $0 | $0 |
| 2021 | $8,882 | $140,700 | $0 | $0 |
| 2020 | $11,323 | $184,700 | $0 | $0 |
| 2019 | $11,097 | $184,700 | $0 | $0 |
| 2018 | $2,867 | $206,000 | $0 | $0 |
| 2017 | $11,816 | $206,000 | $0 | $0 |
| 2016 | $11,736 | $206,000 | $0 | $0 |
| 2015 | $11,189 | $206,000 | $0 | $0 |
| 2014 | $11,189 | $206,000 | $0 | $0 |
Source: Bright MLS
MLS Number: PAMC2126944
APN: 31-00-30107-048
- 8302 Old York Rd Unit B34
- 8302 Old York Rd Unit A-33
- 8302 Old York Rd Unit A35
- 20 Breyer Ct
- 100 Breyer Dr Unit 1-E
- 100 Breyer Dr Unit 3G
- 706 Sural Ln
- 668 Foxcroft Rd
- 2 Township Line Rd
- 1088 Sparrow Rd
- 1026 Serpentine Ln
- 8309 Tulpehocken Ave
- 8214 Marion Rd
- 813 Elkins Ave
- 831 Elkins Ave
- 232 Fisher Rd
- 19 Laburnum Ln
- 8131 Washington Ln
- 609 Elkins Ave
- 1107 Sunset Ave
