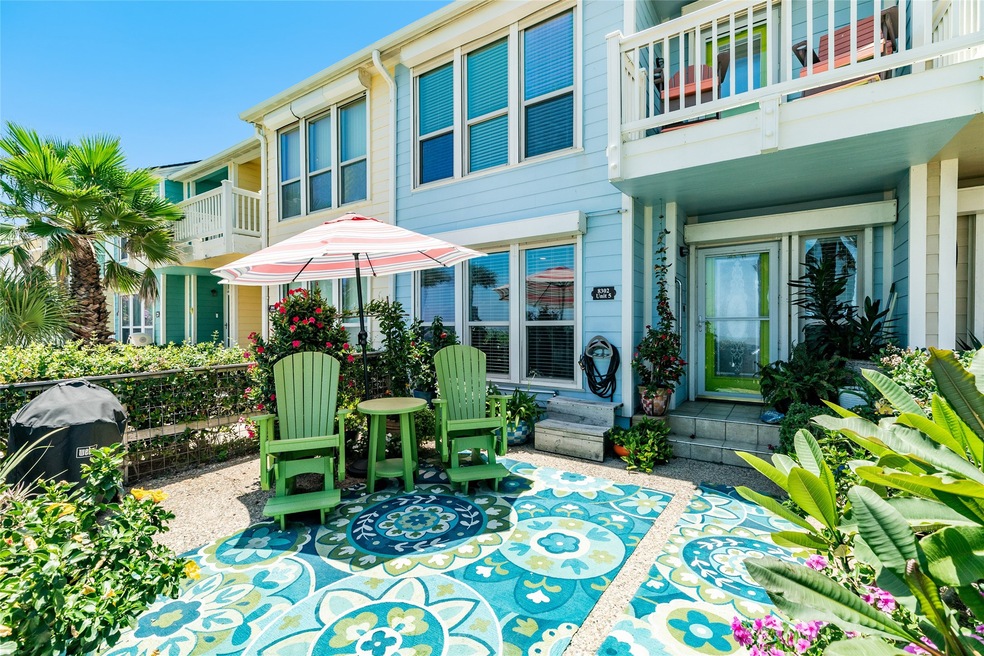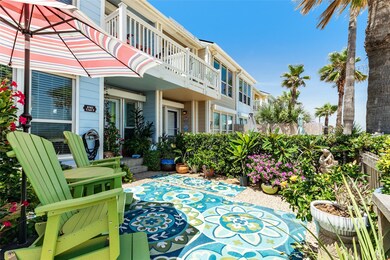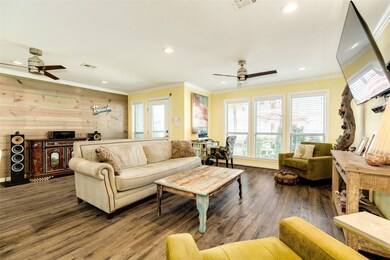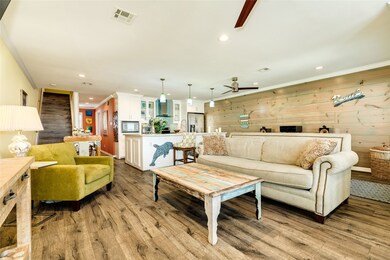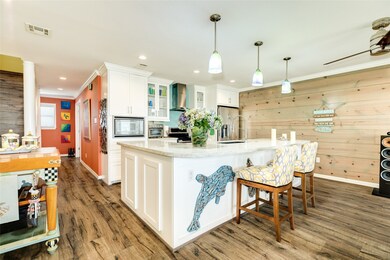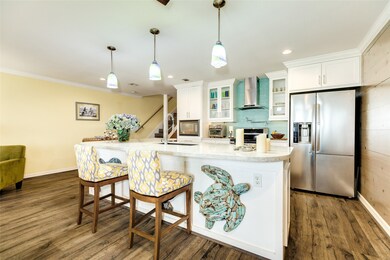
8302 Seawall Blvd Unit 5 Galveston, TX 77554
Spanish Grant-Beachside Village-Evia NeighborhoodEstimated payment $3,640/month
Highlights
- Beach Front
- Deck
- <<bathWSpaHydroMassageTubToken>>
- Oppe Elementary School Rated A-
- Engineered Wood Flooring
- <<doubleOvenToken>>
About This Home
COMPETITIVELY PRICED TO SELL! GORGEOUS remodeled townhome w/endless unobstructed Gulf views. This stunning property was featured in COAST magazine & you can easily see why. The seller spared no expense when they opened the kitchen up to the family room. Expansive island features a quartz counter top w/subtle cream & light blue veining. Other kitchen features include pot-filler, soft-close cabinets w/glass fronts & tons of storage. Bedroom on first floor has been converted into a large dressing room w/shelving & cabinets & can EASILY be converted back into a bedroom. Attached bathroom has a jetted soaking tub. Custom-made spindles of local driftwood align the staircase to the 2nd floor. Guest bedroom upstairs also has an attached bathroom. Expansive primary bedroom overlooks the Gulf & has options for muliple seating areas. Sit on your private balcony & watch the sunrise. See photo captions for other details. NO short-term rentals allowed.
Townhouse Details
Home Type
- Townhome
Est. Annual Taxes
- $6,233
Year Built
- Built in 1990
Lot Details
- 1,768 Sq Ft Lot
- Beach Front
- South Facing Home
- Home Has East or West Exposure
HOA Fees
- $500 Monthly HOA Fees
Parking
- 2 Car Attached Garage
- Garage Door Opener
- Additional Parking
Property Views
- Beach
- Gulf
Home Design
- Slab Foundation
- Composition Roof
- Cement Siding
Interior Spaces
- 1,768 Sq Ft Home
- 2-Story Property
- Crown Molding
- Ceiling Fan
- Family Room Off Kitchen
- Living Room
- Utility Room
Kitchen
- Breakfast Bar
- <<doubleOvenToken>>
- Electric Oven
- Electric Range
- <<microwave>>
- Dishwasher
- Pots and Pans Drawers
- Self-Closing Cabinet Doors
- Disposal
- Pot Filler
Flooring
- Engineered Wood
- Carpet
Bedrooms and Bathrooms
- 2 Bedrooms
- 3 Full Bathrooms
- Double Vanity
- <<bathWSpaHydroMassageTubToken>>
Laundry
- Dryer
- Washer
Home Security
Eco-Friendly Details
- Energy-Efficient Thermostat
Outdoor Features
- Balcony
- Deck
- Patio
Schools
- Gisd Open Enroll Elementary And Middle School
- Ball High School
Utilities
- Central Heating and Cooling System
- Programmable Thermostat
- Power Generator
Community Details
Overview
- Association fees include insurance, ground maintenance, maintenance structure
- Sandcastle Ii HOA
- Sand Castle Condo Subdivision
Security
- Hurricane or Storm Shutters
Map
Home Values in the Area
Average Home Value in this Area
Tax History
| Year | Tax Paid | Tax Assessment Tax Assessment Total Assessment is a certain percentage of the fair market value that is determined by local assessors to be the total taxable value of land and additions on the property. | Land | Improvement |
|---|---|---|---|---|
| 2024 | $4,335 | $374,092 | -- | -- |
| 2023 | $4,335 | $340,084 | $0 | $0 |
| 2022 | $6,233 | $309,167 | $0 | $0 |
| 2021 | $6,358 | $315,170 | $45,430 | $269,740 |
| 2020 | $6,124 | $255,510 | $45,430 | $210,080 |
| 2019 | $6,301 | $255,510 | $45,430 | $210,080 |
| 2018 | $6,049 | $244,460 | $45,430 | $199,030 |
| 2017 | $5,977 | $244,460 | $45,430 | $199,030 |
| 2016 | $5,977 | $244,472 | $45,432 | $199,040 |
| 2015 | $1,501 | $191,392 | $45,432 | $145,960 |
| 2014 | $1,631 | $191,392 | $45,432 | $145,960 |
Property History
| Date | Event | Price | Change | Sq Ft Price |
|---|---|---|---|---|
| 06/25/2025 06/25/25 | Price Changed | $474,500 | -5.0% | $268 / Sq Ft |
| 01/15/2025 01/15/25 | For Sale | $499,500 | +122.0% | $283 / Sq Ft |
| 04/17/2015 04/17/15 | Sold | -- | -- | -- |
| 03/22/2015 03/22/15 | Pending | -- | -- | -- |
| 11/05/2014 11/05/14 | For Sale | $225,000 | -- | $127 / Sq Ft |
Purchase History
| Date | Type | Sale Price | Title Company |
|---|---|---|---|
| Warranty Deed | -- | None Available | |
| Warranty Deed | -- | South Land Title Llc |
Similar Homes in Galveston, TX
Source: Houston Association of REALTORS®
MLS Number: 15510248
APN: 6273-0002-0005-000
- 8316 Seawall Blvd Unit 5
- 8302 Seawall Blvd Unit 4
- 8302 Seawall Blvd Unit 6
- 3709 Rice St
- 8416 Seawall Blvd Unit 5
- 8416 Seawall Blvd Unit 4
- 8416 Seawall Blvd Unit 3
- 8416 Seawall Blvd
- 8228 Seawall Blvd Unit 1
- 0 Princeton St
- 3718 87th St
- 3314 Kleinmann Ave
- 7700 Seawall Blvd Unit P9
- 7700 Seawall Blvd Unit 512
- 7700 Seawall Blvd Unit 409
- 7700 Seawall Blvd Unit 402
- 7700 Seawall Blvd Unit 401
- 7700 Seawall Blvd Unit 1211
- 7700 Seawall Blvd Unit 403
- 7700 Seawall Blvd Unit 607
- 3700 83rd St Unit 8
- 8100 Seawall Blvd Unit 113
- 8100 Seawall Blvd Unit 320
- 8100 Seawall Blvd Unit 126
- 3415 80th St
- 7820 Seawall Blvd Unit 128
- 7820 Seawall Blvd Unit 209
- 7820 Seawall Blvd Unit 129
- 7820 Seawall Blvd Unit 321
- 7820 Seawall Blvd
- 7700 Seawall Blvd Unit 409
- 7700 Seawall Blvd Unit 510
- 7700 Seawall Blvd Unit 1005
- 8007 Beluche Dr
- 7600 Seawall Blvd Unit 113
- 7600 Seawall Blvd Unit 109
- 7521 Beaudelaire Cir
- 3100 75th St Unit 5
- 7302 Stewart Rd
- 7310 Seawall Blvd Unit 210
