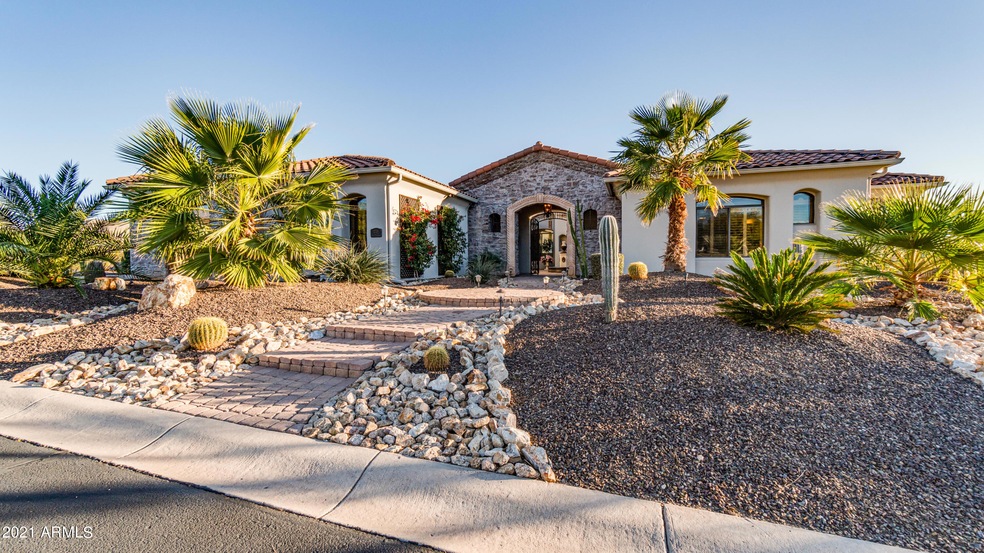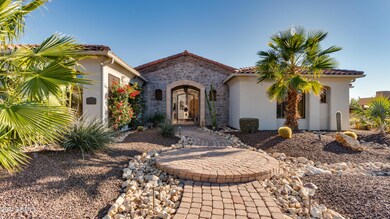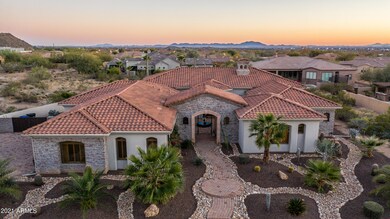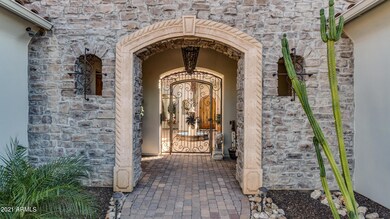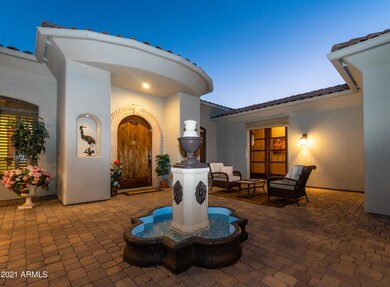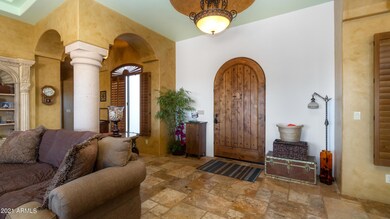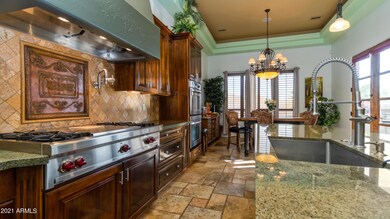
8305 E Kael St Mesa, AZ 85207
Desert Uplands NeighborhoodHighlights
- Private Pool
- RV Gated
- 0.66 Acre Lot
- Franklin at Brimhall Elementary School Rated A
- Gated Community
- Two Primary Bathrooms
About This Home
As of May 2022Multiple Offers Received. No further showings .72 Hour Home Sale! Welcome to Savona, an exclusive enclave of 38 custom homes tucked into Arizona's natural desert and striking mountain views. This home is perfectly situated siding to conserved desert scape for added privacy. Enter past the by-design landscape to the iron gated, beautifully paved, courtyard with its calming feng shui-esque fountain and into this impressive Mediterranean accented home. The gourmet kitchen with Wolf French Cooktop, pot filler, double oven, Tuscan range hood, walk-in pantry, and charming circular wet bar/coffee bar/breakfast bar with a pass-through to patio; all intended to indulge the most discerning chef, entertainer, family. Be sure to look.. ..up while touring this unique home, the coffered, recessed, domed, and groin vaulted ceilings throughout are sure to delight.
This is Arizona living the way it is meant to be with doors leading to fully paved extended patio/pool from kitchen, living room, master bedroom, and powder room. Enjoy your outdoor space including a built in grill, gas fire pit, salt water pool with waterfall and water streams, and a five hole putting green. The large master bedroom with spa like bath features including a steam fitted shower, double vanities, soaking jet tub, dual headed rain shower, and king-sized walk-in are sure to impress. Fully paved driveway leading to RV gate and oversized, extended length garage with utility closet and overhead storage. The two new Bosch AC units, newly painted interior and exterior, newly landscaped yard, and newly repaved courtyard with upgraded drainage show pride of ownership. The guest casita has full bath and private exit to courtyard. Home features plantation shutters, surround sound with infrared/digital controls, and beautiful solid 8' Alder doors throughout.
Last Agent to Sell the Property
Citiea License #SA518658000 Listed on: 02/22/2021

Home Details
Home Type
- Single Family
Est. Annual Taxes
- $6,523
Year Built
- Built in 2005
Lot Details
- 0.66 Acre Lot
- Private Streets
- Desert faces the front and back of the property
- Block Wall Fence
- Artificial Turf
- Front and Back Yard Sprinklers
- Sprinklers on Timer
- Private Yard
HOA Fees
- $183 Monthly HOA Fees
Parking
- 4 Open Parking Spaces
- 3 Car Garage
- Side or Rear Entrance to Parking
- RV Gated
Home Design
- Santa Barbara Architecture
- Wood Frame Construction
- Tile Roof
- Stone Exterior Construction
- Stucco
Interior Spaces
- 3,804 Sq Ft Home
- 1-Story Property
- Wet Bar
- Central Vacuum
- Vaulted Ceiling
- Ceiling Fan
- Gas Fireplace
- Double Pane Windows
- Solar Screens
- Living Room with Fireplace
- 2 Fireplaces
- Mountain Views
Kitchen
- Eat-In Kitchen
- Breakfast Bar
- Gas Cooktop
- Kitchen Island
- Granite Countertops
Flooring
- Carpet
- Tile
Bedrooms and Bathrooms
- 4 Bedrooms
- Fireplace in Primary Bedroom
- Two Primary Bathrooms
- Primary Bathroom is a Full Bathroom
- 3.5 Bathrooms
- Dual Vanity Sinks in Primary Bathroom
- Hydromassage or Jetted Bathtub
- Bathtub With Separate Shower Stall
Accessible Home Design
- No Interior Steps
Outdoor Features
- Private Pool
- Covered patio or porch
- Fire Pit
- Built-In Barbecue
Schools
- Las Sendas Elementary School
- Fremont Junior High School
- Red Mountain High School
Utilities
- Zoned Heating and Cooling System
- Heating System Uses Natural Gas
- Water Softener
- High Speed Internet
- Cable TV Available
Listing and Financial Details
- Tax Lot 16
- Assessor Parcel Number 219-26-356
Community Details
Overview
- Association fees include ground maintenance
- Brown Community Mngm Association, Phone Number (480) 539-1396
- Built by GSA Construction
- Savona Subdivision, Custom Floorplan
Recreation
- Community Playground
Security
- Gated Community
Ownership History
Purchase Details
Home Financials for this Owner
Home Financials are based on the most recent Mortgage that was taken out on this home.Purchase Details
Home Financials for this Owner
Home Financials are based on the most recent Mortgage that was taken out on this home.Purchase Details
Purchase Details
Purchase Details
Purchase Details
Home Financials for this Owner
Home Financials are based on the most recent Mortgage that was taken out on this home.Purchase Details
Home Financials for this Owner
Home Financials are based on the most recent Mortgage that was taken out on this home.Purchase Details
Home Financials for this Owner
Home Financials are based on the most recent Mortgage that was taken out on this home.Purchase Details
Home Financials for this Owner
Home Financials are based on the most recent Mortgage that was taken out on this home.Purchase Details
Similar Homes in Mesa, AZ
Home Values in the Area
Average Home Value in this Area
Purchase History
| Date | Type | Sale Price | Title Company |
|---|---|---|---|
| Warranty Deed | $1,300,000 | None Listed On Document | |
| Warranty Deed | $910,000 | Lawyers Title Of Arizona Inc | |
| Cash Sale Deed | $530,000 | The Talon Group Baseline | |
| Trustee Deed | $1,043,345 | None Available | |
| Warranty Deed | -- | None Available | |
| Interfamily Deed Transfer | -- | Great American Title Agency | |
| Interfamily Deed Transfer | -- | Security Title Agency Inc | |
| Special Warranty Deed | $205,000 | Security Title Agency Inc | |
| Cash Sale Deed | $170,235 | Transnation Title | |
| Special Warranty Deed | -- | Transnation Title | |
| Interfamily Deed Transfer | -- | Guaranty Title Agency | |
| Cash Sale Deed | $4,104,375 | Stewart Title & Trust Of Pho |
Mortgage History
| Date | Status | Loan Amount | Loan Type |
|---|---|---|---|
| Previous Owner | $728,000 | New Conventional | |
| Previous Owner | $956,000 | Negative Amortization | |
| Previous Owner | $119,500 | Credit Line Revolving | |
| Previous Owner | $821,000 | Negative Amortization | |
| Previous Owner | $200,000 | Credit Line Revolving | |
| Previous Owner | $800,000 | New Conventional | |
| Previous Owner | $180,000 | Purchase Money Mortgage | |
| Previous Owner | $650,000 | Construction |
Property History
| Date | Event | Price | Change | Sq Ft Price |
|---|---|---|---|---|
| 05/28/2022 05/28/22 | Sold | $1,300,000 | +10.6% | $345 / Sq Ft |
| 03/31/2022 03/31/22 | Pending | -- | -- | -- |
| 03/03/2022 03/03/22 | For Sale | $1,175,000 | +29.1% | $312 / Sq Ft |
| 04/02/2021 04/02/21 | Sold | $910,000 | +4.1% | $239 / Sq Ft |
| 02/28/2021 02/28/21 | Pending | -- | -- | -- |
| 02/15/2021 02/15/21 | For Sale | $874,500 | -- | $230 / Sq Ft |
Tax History Compared to Growth
Tax History
| Year | Tax Paid | Tax Assessment Tax Assessment Total Assessment is a certain percentage of the fair market value that is determined by local assessors to be the total taxable value of land and additions on the property. | Land | Improvement |
|---|---|---|---|---|
| 2025 | $4,803 | $67,372 | -- | -- |
| 2024 | $6,067 | $64,164 | -- | -- |
| 2023 | $6,067 | $87,200 | $17,440 | $69,760 |
| 2022 | $5,929 | $66,660 | $13,330 | $53,330 |
| 2021 | $6,009 | $65,630 | $13,120 | $52,510 |
| 2020 | $6,523 | $60,020 | $12,000 | $48,020 |
| 2019 | $6,094 | $58,610 | $11,720 | $46,890 |
| 2018 | $5,849 | $55,450 | $11,090 | $44,360 |
| 2017 | $5,675 | $62,400 | $12,480 | $49,920 |
| 2016 | $5,569 | $55,470 | $11,090 | $44,380 |
| 2015 | $5,235 | $53,270 | $10,650 | $42,620 |
Agents Affiliated with this Home
-
Monique Pacurariu

Seller's Agent in 2022
Monique Pacurariu
Russ Lyon Sotheby's International Realty
(831) 325-1511
2 in this area
47 Total Sales
-
J
Buyer's Agent in 2022
Jill Scalia
My Home Group Real Estate
-
Sheryl Chiaramonte

Seller's Agent in 2021
Sheryl Chiaramonte
Citiea
(480) 326-6201
1 in this area
53 Total Sales
-
Kerry Gulseth
K
Seller Co-Listing Agent in 2021
Kerry Gulseth
Citiea
(480) 889-3700
1 in this area
65 Total Sales
Map
Source: Arizona Regional Multiple Listing Service (ARMLS)
MLS Number: 6196903
APN: 219-26-356
- 2255 N Hillridge
- 8433 E Leonora St
- 8140 E June St
- 8127 E June St
- 8043 E Laurel St
- 8149 E Jaeger St
- 8544 E Kael St
- 8525 E Lynwood St
- 8055 E Jaeger St
- 8138 E Jacaranda St
- 8318 E Ingram St
- 8021 E Jasmine St
- 8336 E Ingram St
- 8359 E Ingram Cir
- 1659 N Channing
- 2333 N 87th Place
- 1646 N Channing
- 2304 N Steele Cir
- 8348 E Indigo St
- 1822 N Waverly
