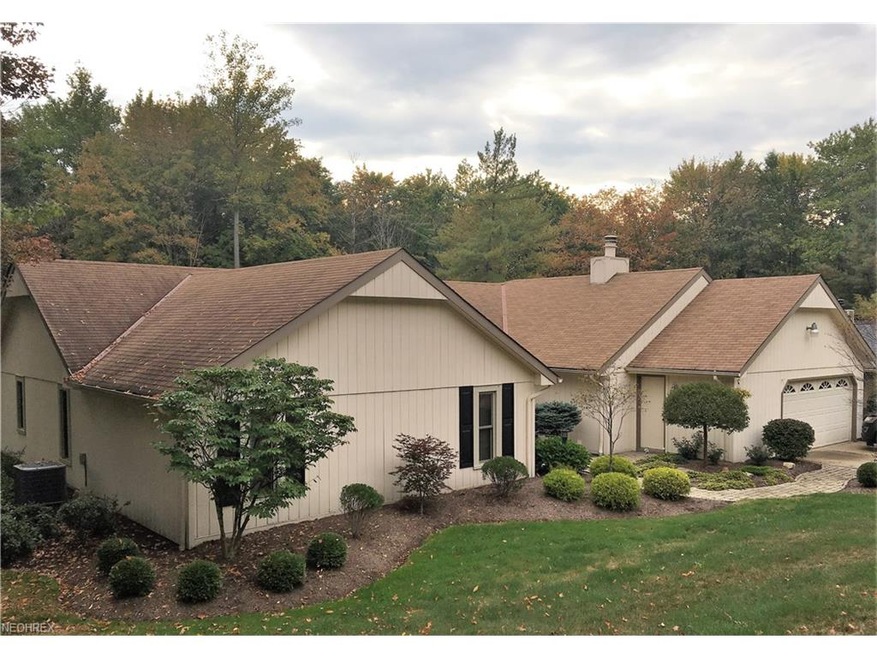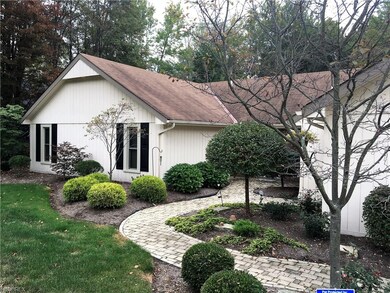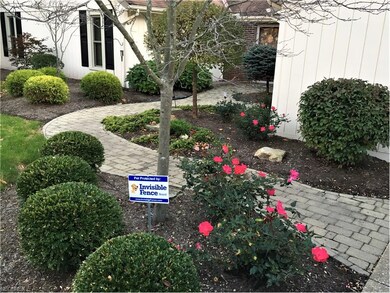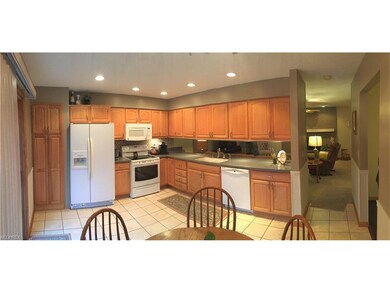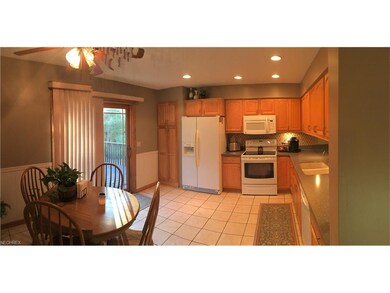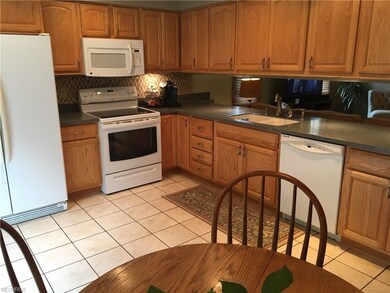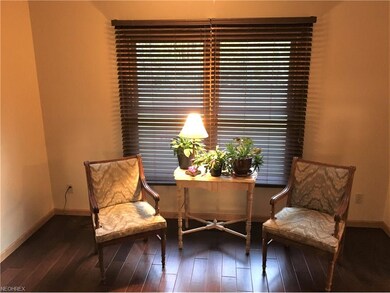
8305 Pebble Creek Ct Chagrin Falls, OH 44023
Highlights
- View of Trees or Woods
- Deck
- 1 Fireplace
- Timmons Elementary School Rated A
- Wooded Lot
- Community Pool
About This Home
As of December 2017Beautifully updated and quality throughout this ranch style home in the highly desirable community of Laurel Springs. Situated on a beautiful lot which backs up to a wooded area giving you privacy for backyard activities. Front of the home features a stone pathway and leads to an open welcoming entryway. Family room and formal dining room features newer rich "Lifestyle" engineered hardwood. Comfortable living room has a separate butlers pantry area with a sink and built in hutch perfect for entertaining and features a wood burning fireplace and newer carpeting. Spacious and bright kitchen with ample granite counters enhances the overall feeling of "home" and leads to a large deck overlooking the backyard. Fresh, warm, tasteful colors throughout the home. Large Master Suite with wonderful glamour bath, walk in closet with its own separate entrance to the deck. Three other nicely sized bedrooms, any of which can be used as a guest room or office. Laurel Springs features a recreation area with tennis courts and recently updated pool. Easy access to Route 422 and convenient to shopping and many amenities. Call today for a private viewing.
Last Agent to Sell the Property
McDowell Homes Real Estate Services License #332535 Listed on: 10/16/2017

Home Details
Home Type
- Single Family
Est. Annual Taxes
- $5,080
Year Built
- Built in 1983
Lot Details
- 0.46 Acre Lot
- Lot Dimensions are 100x200
- Cul-De-Sac
- Northeast Facing Home
- Property has an invisible fence for dogs
- Wooded Lot
HOA Fees
- $48 Monthly HOA Fees
Home Design
- Asphalt Roof
Interior Spaces
- 2,312 Sq Ft Home
- 1-Story Property
- 1 Fireplace
- Views of Woods
Kitchen
- Built-In Oven
- Range
- Microwave
- Dishwasher
- Disposal
Bedrooms and Bathrooms
- 4 Bedrooms
Home Security
- Carbon Monoxide Detectors
- Fire and Smoke Detector
Parking
- 2 Car Attached Garage
- Garage Drain
- Garage Door Opener
Outdoor Features
- Deck
Utilities
- Forced Air Heating and Cooling System
- Heat Pump System
Listing and Financial Details
- Assessor Parcel Number 02-056057
Community Details
Overview
- Association fees include recreation
- Bainbrook / Laurel Springs Community
Recreation
- Tennis Courts
- Community Playground
- Community Pool
- Park
Ownership History
Purchase Details
Home Financials for this Owner
Home Financials are based on the most recent Mortgage that was taken out on this home.Purchase Details
Home Financials for this Owner
Home Financials are based on the most recent Mortgage that was taken out on this home.Purchase Details
Home Financials for this Owner
Home Financials are based on the most recent Mortgage that was taken out on this home.Purchase Details
Similar Homes in Chagrin Falls, OH
Home Values in the Area
Average Home Value in this Area
Purchase History
| Date | Type | Sale Price | Title Company |
|---|---|---|---|
| Deed | $268,000 | -- | |
| Warranty Deed | $225,000 | None Available | |
| Warranty Deed | $225,000 | Competitive Title | |
| Deed | $164,500 | -- |
Mortgage History
| Date | Status | Loan Amount | Loan Type |
|---|---|---|---|
| Open | $175,000 | Credit Line Revolving | |
| Previous Owner | -- | No Value Available | |
| Previous Owner | $180,000 | New Conventional | |
| Previous Owner | $142,898 | New Conventional | |
| Previous Owner | $160,000 | New Conventional | |
| Previous Owner | $80,000 | Credit Line Revolving | |
| Previous Owner | $149,400 | Stand Alone Second | |
| Previous Owner | $60,000 | Credit Line Revolving | |
| Previous Owner | $168,750 | No Value Available | |
| Previous Owner | $125,000 | Credit Line Revolving | |
| Previous Owner | $45,000 | Credit Line Revolving |
Property History
| Date | Event | Price | Change | Sq Ft Price |
|---|---|---|---|---|
| 12/15/2017 12/15/17 | Sold | $268,000 | -1.7% | $116 / Sq Ft |
| 11/14/2017 11/14/17 | Pending | -- | -- | -- |
| 11/03/2017 11/03/17 | Price Changed | $272,500 | -1.9% | $118 / Sq Ft |
| 10/16/2017 10/16/17 | For Sale | $277,900 | +23.5% | $120 / Sq Ft |
| 09/16/2015 09/16/15 | Sold | $225,000 | 0.0% | $97 / Sq Ft |
| 08/24/2015 08/24/15 | Pending | -- | -- | -- |
| 08/01/2015 08/01/15 | For Sale | $225,000 | -- | $97 / Sq Ft |
Tax History Compared to Growth
Tax History
| Year | Tax Paid | Tax Assessment Tax Assessment Total Assessment is a certain percentage of the fair market value that is determined by local assessors to be the total taxable value of land and additions on the property. | Land | Improvement |
|---|---|---|---|---|
| 2024 | $5,672 | $106,160 | $24,960 | $81,200 |
| 2023 | $5,672 | $106,160 | $24,960 | $81,200 |
| 2022 | $5,369 | $87,820 | $17,470 | $70,350 |
| 2021 | $5,386 | $87,820 | $17,470 | $70,350 |
| 2020 | $5,533 | $87,820 | $17,470 | $70,350 |
| 2019 | $517 | $75,610 | $17,470 | $58,140 |
| 2018 | $5,169 | $75,610 | $17,470 | $58,140 |
| 2017 | $5,171 | $75,610 | $17,470 | $58,140 |
| 2016 | $5,078 | $72,800 | $18,970 | $53,830 |
| 2015 | $3,970 | $72,800 | $18,970 | $53,830 |
| 2014 | $3,970 | $72,800 | $18,970 | $53,830 |
| 2013 | $4,000 | $72,800 | $18,970 | $53,830 |
Agents Affiliated with this Home
-
Dave Bocchieri

Seller's Agent in 2017
Dave Bocchieri
McDowell Homes Real Estate Services
(440) 476-9279
41 Total Sales
-
Debbie Garson

Buyer's Agent in 2017
Debbie Garson
Keller Williams Greater Metropolitan
(216) 509-4275
87 Total Sales
-
Nicole Frantz, Realtor®

Seller's Agent in 2015
Nicole Frantz, Realtor®
Keller Williams Greater Cleveland Northeast
(216) 789-0137
54 Total Sales
-
Terri Bortnik

Buyer's Agent in 2015
Terri Bortnik
Howard Hanna
(330) 256-1411
119 Total Sales
Map
Source: MLS Now
MLS Number: 3938437
APN: 02-056057
- 8150 Stoney Brook Dr
- 18367 Cranberry Ridge Ln
- 18375 Bent Tree Ln
- 17892 Chillicothe Rd
- 18336 Bent Tree Ln
- 17901 Chillicothe Rd
- 7985 Bainbrook Dr
- 7940 Bainbrook Dr
- 17 Chillicothe Rd
- V/L Northview Dr
- 8682 Chase Dr
- VL 373 Canyon Ridge
- VL Canyon Ridge
- 8902 Taylor May Rd
- 8936 Taylor May Rd
- 17549 Merry Oaks Trail
- 17672 Eastbrook Trail
- 17682 Eastbrook Trail Unit H101
- 8034 Canyon Ridge
- Lot 1 Haskins Rd
