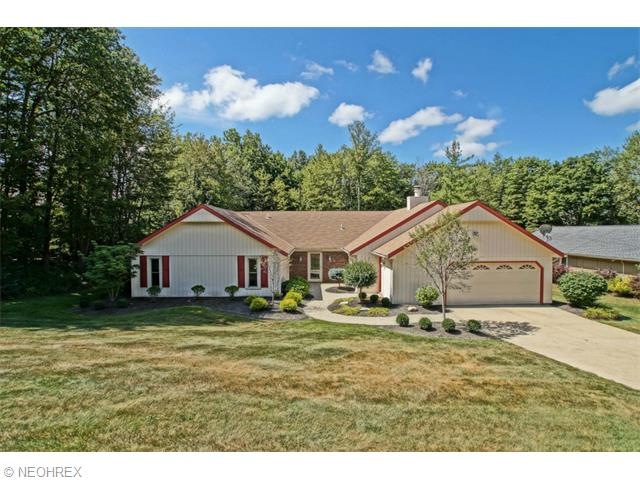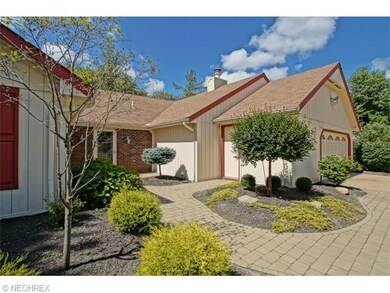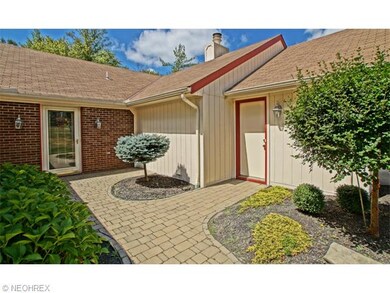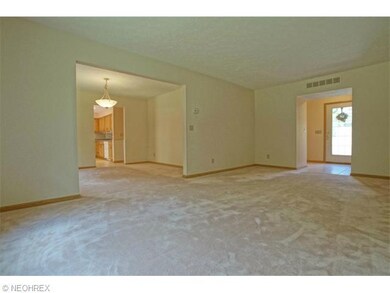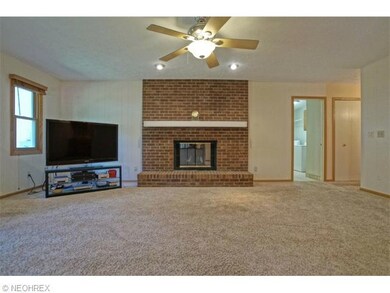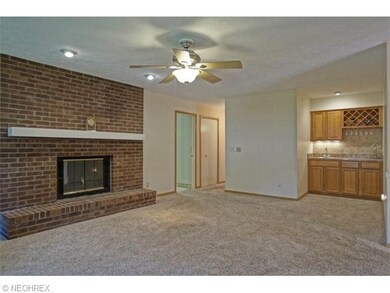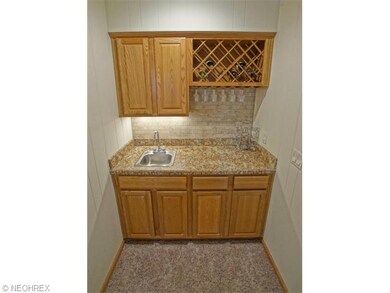
8305 Pebble Creek Ct Chagrin Falls, OH 44023
Highlights
- Medical Services
- View of Trees or Woods
- Wooded Lot
- Timmons Elementary School Rated A
- Deck
- 1 Fireplace
About This Home
As of December 2017Smashing, Updated Ranch Located on Private Cul-De-Sac in The Desirable Development of Bainbrook! Wow! This 4 Bedroom, 2.5 Bath Ranch is Nothing Short of Spectacular. Just Move Right In! Glide in Bliss to The Front Door Along The Custom Stone Walkway That Invites You To a Unique Courtyard-Like Grand Entrance. The Open Foyer Is Indulging! Interior is Neutral and Freshly Painted, to Include Newly Stained Window and Baseboard Trim Throughout. Large, Welcoming Family Room Hosts a Cozy Wood Burning Fireplace and Custom Wet Bar. Updated Eat-In Kitchen Offers an Abundance of Granite Countertop Space and Lovely Wood Cabinetry, and Walks Out to The Meticulously Maintained 16x12 Deck. Off The Family Room, Appreciate The Large 1st Floor Laundry/Utility Room, Which Also Allows Entry/Exit to The 2.5 Garage! Just When You Thought It Could Not Get Any Better- Bask in The Joy of 3 Sizable Bedrooms Along With The Glamour Master Bedroom With Huge Walk-In Closet, Large Master Bath, and a Second Walk-Out to The Scenic Back Yard! Some of The Many Updates Include: Stone Walkway with Drainage System (2002), New Roof/Gutters/Drainpipes (2004), New Garage Door (2004), Remodeled Kitchen and Brand New Major Appliances (2007), All New Windows and Doors (2009), New Furnace/AC/Humidifier (2010), All New Carpet (2011), New Concrete and Drainage Grill at Top of Driveway (2011), Remodeled Master Bath and 2nd Full Bath (2011), New Hot Water Tank (2012), Entire Exterior Home Painted (2014).
Last Agent to Sell the Property
Keller Williams Greater Cleveland Northeast License #2014000043 Listed on: 08/01/2015

Home Details
Home Type
- Single Family
Est. Annual Taxes
- $3,970
Year Built
- Built in 1983
Lot Details
- 0.46 Acre Lot
- Lot Dimensions are 100x200
- Cul-De-Sac
- Northeast Facing Home
- Wooded Lot
HOA Fees
- $48 Monthly HOA Fees
Home Design
- Asphalt Roof
Interior Spaces
- 2,312 Sq Ft Home
- 1-Story Property
- 1 Fireplace
- Views of Woods
Kitchen
- Built-In Oven
- Range
- Microwave
- Dishwasher
- Disposal
Bedrooms and Bathrooms
- 4 Bedrooms
Laundry
- Dryer
- Washer
Home Security
- Carbon Monoxide Detectors
- Fire and Smoke Detector
Parking
- 2 Car Attached Garage
- Garage Drain
- Garage Door Opener
Outdoor Features
- Deck
Utilities
- Forced Air Heating and Cooling System
- Humidifier
- Heat Pump System
- Water Softener
Listing and Financial Details
- Assessor Parcel Number 02-056057
Community Details
Overview
- Association fees include recreation
- Bainbrook / Laurel Springs Community
Amenities
- Medical Services
- Shops
Recreation
- Tennis Courts
- Community Playground
- Community Pool
- Park
Ownership History
Purchase Details
Home Financials for this Owner
Home Financials are based on the most recent Mortgage that was taken out on this home.Purchase Details
Home Financials for this Owner
Home Financials are based on the most recent Mortgage that was taken out on this home.Purchase Details
Home Financials for this Owner
Home Financials are based on the most recent Mortgage that was taken out on this home.Purchase Details
Similar Homes in Chagrin Falls, OH
Home Values in the Area
Average Home Value in this Area
Purchase History
| Date | Type | Sale Price | Title Company |
|---|---|---|---|
| Deed | $268,000 | -- | |
| Warranty Deed | $225,000 | None Available | |
| Warranty Deed | $225,000 | Competitive Title | |
| Deed | $164,500 | -- |
Mortgage History
| Date | Status | Loan Amount | Loan Type |
|---|---|---|---|
| Open | $175,000 | Credit Line Revolving | |
| Previous Owner | -- | No Value Available | |
| Previous Owner | $180,000 | New Conventional | |
| Previous Owner | $142,898 | New Conventional | |
| Previous Owner | $160,000 | New Conventional | |
| Previous Owner | $80,000 | Credit Line Revolving | |
| Previous Owner | $149,400 | Stand Alone Second | |
| Previous Owner | $60,000 | Credit Line Revolving | |
| Previous Owner | $168,750 | No Value Available | |
| Previous Owner | $125,000 | Credit Line Revolving | |
| Previous Owner | $45,000 | Credit Line Revolving |
Property History
| Date | Event | Price | Change | Sq Ft Price |
|---|---|---|---|---|
| 12/15/2017 12/15/17 | Sold | $268,000 | -1.7% | $116 / Sq Ft |
| 11/14/2017 11/14/17 | Pending | -- | -- | -- |
| 11/03/2017 11/03/17 | Price Changed | $272,500 | -1.9% | $118 / Sq Ft |
| 10/16/2017 10/16/17 | For Sale | $277,900 | +23.5% | $120 / Sq Ft |
| 09/16/2015 09/16/15 | Sold | $225,000 | 0.0% | $97 / Sq Ft |
| 08/24/2015 08/24/15 | Pending | -- | -- | -- |
| 08/01/2015 08/01/15 | For Sale | $225,000 | -- | $97 / Sq Ft |
Tax History Compared to Growth
Tax History
| Year | Tax Paid | Tax Assessment Tax Assessment Total Assessment is a certain percentage of the fair market value that is determined by local assessors to be the total taxable value of land and additions on the property. | Land | Improvement |
|---|---|---|---|---|
| 2024 | $5,672 | $106,160 | $24,960 | $81,200 |
| 2023 | $5,672 | $106,160 | $24,960 | $81,200 |
| 2022 | $5,369 | $87,820 | $17,470 | $70,350 |
| 2021 | $5,386 | $87,820 | $17,470 | $70,350 |
| 2020 | $5,533 | $87,820 | $17,470 | $70,350 |
| 2019 | $517 | $75,610 | $17,470 | $58,140 |
| 2018 | $5,169 | $75,610 | $17,470 | $58,140 |
| 2017 | $5,171 | $75,610 | $17,470 | $58,140 |
| 2016 | $5,078 | $72,800 | $18,970 | $53,830 |
| 2015 | $3,970 | $72,800 | $18,970 | $53,830 |
| 2014 | $3,970 | $72,800 | $18,970 | $53,830 |
| 2013 | $4,000 | $72,800 | $18,970 | $53,830 |
Agents Affiliated with this Home
-
Dave Bocchieri

Seller's Agent in 2017
Dave Bocchieri
McDowell Homes Real Estate Services
(440) 476-9279
41 Total Sales
-
Debbie Garson

Buyer's Agent in 2017
Debbie Garson
Keller Williams Greater Metropolitan
(216) 509-4275
87 Total Sales
-
Nicole Frantz, Realtor®

Seller's Agent in 2015
Nicole Frantz, Realtor®
Keller Williams Greater Cleveland Northeast
(216) 789-0137
54 Total Sales
-
Terri Bortnik

Buyer's Agent in 2015
Terri Bortnik
Howard Hanna
(330) 256-1411
119 Total Sales
Map
Source: MLS Now
MLS Number: 3734922
APN: 02-056057
- 8150 Stoney Brook Dr
- 18367 Cranberry Ridge Ln
- 18375 Bent Tree Ln
- 17892 Chillicothe Rd
- 18336 Bent Tree Ln
- 17901 Chillicothe Rd
- 7985 Bainbrook Dr
- 7940 Bainbrook Dr
- 17 Chillicothe Rd
- V/L Northview Dr
- 8682 Chase Dr
- VL 373 Canyon Ridge
- VL Canyon Ridge
- 8902 Taylor May Rd
- 8936 Taylor May Rd
- 17549 Merry Oaks Trail
- 17672 Eastbrook Trail
- 17682 Eastbrook Trail Unit H101
- 8034 Canyon Ridge
- Lot 1 Haskins Rd
