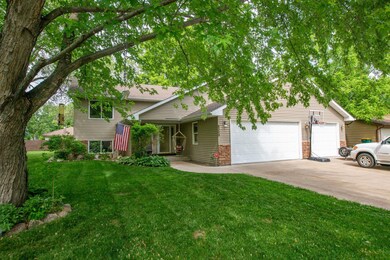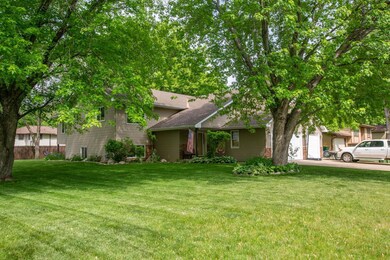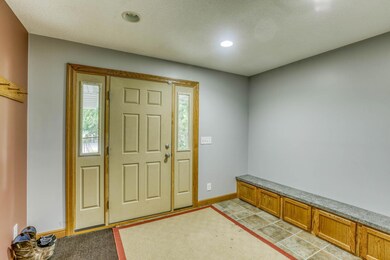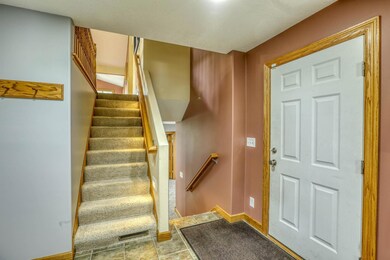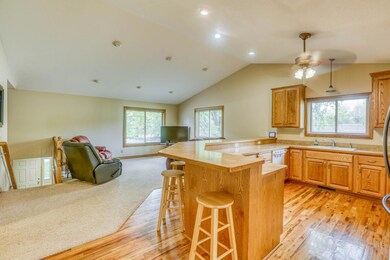
8309 Dupont Ave N Brooklyn Park, MN 55444
River Park NeighborhoodEstimated Value: $458,000 - $582,000
Highlights
- Corner Lot
- No HOA
- 3 Car Attached Garage
- Champlin Park High School Rated A-
- The kitchen features windows
- Living Room
About This Home
As of July 2022Amazing opportunity to buy this massive home in a quiet neighborhood! Located near tons of shops, restaurants and every highway system on the north side of the cities this lovely split entry is move in ready! The large foyer leads to the over sized 3 car garage which is insulated and is any garage person's dream in terms of space! Going upstairs you will find a good sized living room and a large kitchen with a ton of counter top space! You'll love the sun room on the back of the house leading to a spacious deck! 3 of the 5 bedrooms on the main level include a master suite! Going downstairs you have a massive family room along with a 3/4 bath & 2 spacious bedrooms & laundry! The lower level has been fixed up and all new carpet installed! This home is special, you won't want to miss out on it!
Home Details
Home Type
- Single Family
Est. Annual Taxes
- $4,182
Year Built
- Built in 2007
Lot Details
- 0.39 Acre Lot
- Lot Dimensions are 125x134
- Partially Fenced Property
- Wood Fence
- Chain Link Fence
- Corner Lot
Parking
- 3 Car Attached Garage
- Insulated Garage
- Garage Door Opener
Home Design
- Bi-Level Home
- Pitched Roof
Interior Spaces
- Entrance Foyer
- Family Room
- Living Room
Kitchen
- Range
- Microwave
- Dishwasher
- Disposal
- The kitchen features windows
Bedrooms and Bathrooms
- 5 Bedrooms
Laundry
- Dryer
- Washer
Finished Basement
- Basement Fills Entire Space Under The House
- Sump Pump
- Drain
- Basement Storage
- Natural lighting in basement
Utilities
- Forced Air Heating and Cooling System
- Water Filtration System
Community Details
- No Home Owners Association
- Dr Sands Add Subdivision
Listing and Financial Details
- Assessor Parcel Number 2411921220129
Ownership History
Purchase Details
Home Financials for this Owner
Home Financials are based on the most recent Mortgage that was taken out on this home.Similar Homes in Brooklyn Park, MN
Home Values in the Area
Average Home Value in this Area
Purchase History
| Date | Buyer | Sale Price | Title Company |
|---|---|---|---|
| Davidson Joshua | $470,000 | None Listed On Document |
Mortgage History
| Date | Status | Borrower | Loan Amount |
|---|---|---|---|
| Open | Davidson Joshua | $311,000 | |
| Previous Owner | Ferguson Robert E | $268,000 | |
| Previous Owner | Ferguson Robert E | $500,000 |
Property History
| Date | Event | Price | Change | Sq Ft Price |
|---|---|---|---|---|
| 07/29/2022 07/29/22 | Sold | $470,000 | +10.6% | $152 / Sq Ft |
| 06/08/2022 06/08/22 | Pending | -- | -- | -- |
| 06/08/2022 06/08/22 | For Sale | $425,000 | -- | $137 / Sq Ft |
Tax History Compared to Growth
Tax History
| Year | Tax Paid | Tax Assessment Tax Assessment Total Assessment is a certain percentage of the fair market value that is determined by local assessors to be the total taxable value of land and additions on the property. | Land | Improvement |
|---|---|---|---|---|
| 2023 | $5,862 | $471,700 | $120,000 | $351,700 |
| 2022 | $4,012 | $413,300 | $120,000 | $293,300 |
| 2021 | $4,182 | $302,700 | $55,000 | $247,700 |
| 2020 | $4,178 | $317,600 | $55,000 | $262,600 |
| 2019 | $4,365 | $302,900 | $55,000 | $247,900 |
| 2018 | $4,133 | $305,600 | $49,300 | $256,300 |
| 2017 | $3,574 | $248,500 | $49,300 | $199,200 |
| 2016 | $3,865 | $258,000 | $49,300 | $208,700 |
| 2015 | $3,477 | $231,100 | $39,400 | $191,700 |
| 2014 | -- | $219,400 | $39,400 | $180,000 |
Agents Affiliated with this Home
-
Jeremy Stuber

Seller's Agent in 2022
Jeremy Stuber
Pro Flat Fee Realty LLC
(763) 238-9522
2 in this area
407 Total Sales
-
Krystina Stuber
K
Seller Co-Listing Agent in 2022
Krystina Stuber
Pro Flat Fee Realty LLC
(763) 292-0965
2 in this area
149 Total Sales
Map
Source: NorthstarMLS
MLS Number: 6215871
APN: 24-119-21-22-0129
- 916 Pearson Pkwy
- 924 81st Ave N
- 8448 Fairfield Rd
- 8217 Irving Ave N
- 517 Pearson Pkwy
- 8249 W River Rd
- 8024 Irving Ave N
- 8200 Riverview Ln
- 1700 Laramie Trail
- 1409 88th Ave N
- 630 Cheryl St NE
- 7919 Broad Ave NE
- 7733 Fairfield Rd
- 1650 89th Ave N
- 1504 89th Ave N
- xxxxx Pearson Way NE
- 1548 76th Ct N
- 524 Fairmont St NE
- 7808 Sunkist Blvd
- 440 Ely St NE
- 8309 Dupont Ave N
- 8317 Dupont Ave N
- 8312 Emerson Ave N
- 8316 Emerson Ave N
- 8325 Dupont Ave N
- 1101 83rd Ave N
- 8300 Dupont Ave N
- 1109 83rd Ave N
- 8324 Emerson Ave N
- 8333 Dupont Ave N
- 8308 Dupont Ave N
- 1117 83rd Ave N
- 1017 83rd Ave N
- 8332 Emerson Ave N
- 8316 Dupont Ave N
- 1008 83rd Ave N
- 1100 Pearson Pkwy
- 8341 Dupont Ave N
- 1108 Pearson Pkwy
- 1201 83rd Ave N

