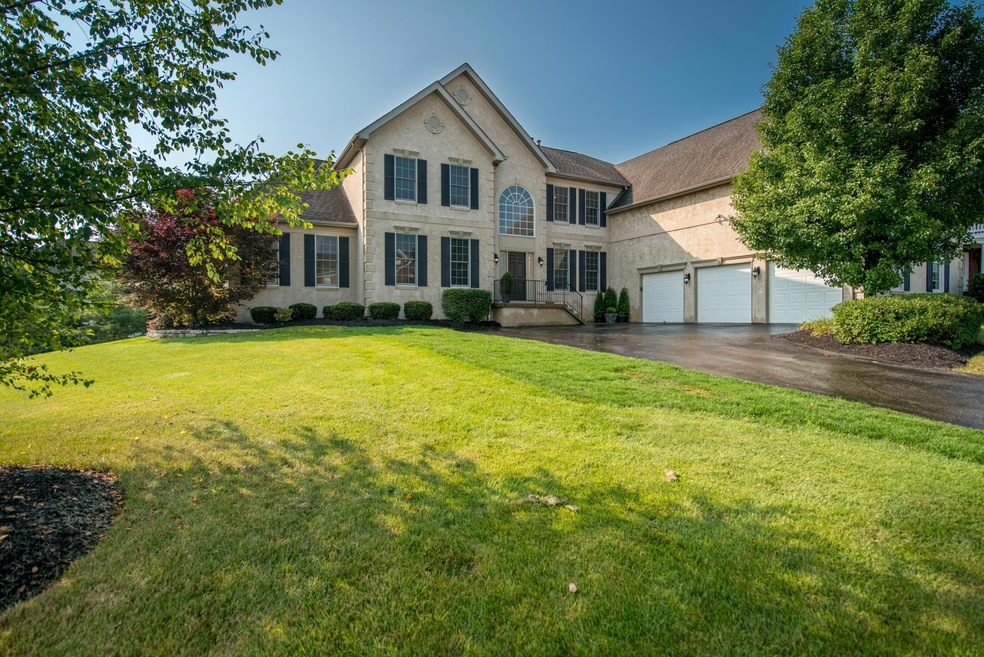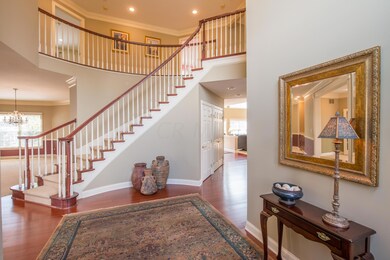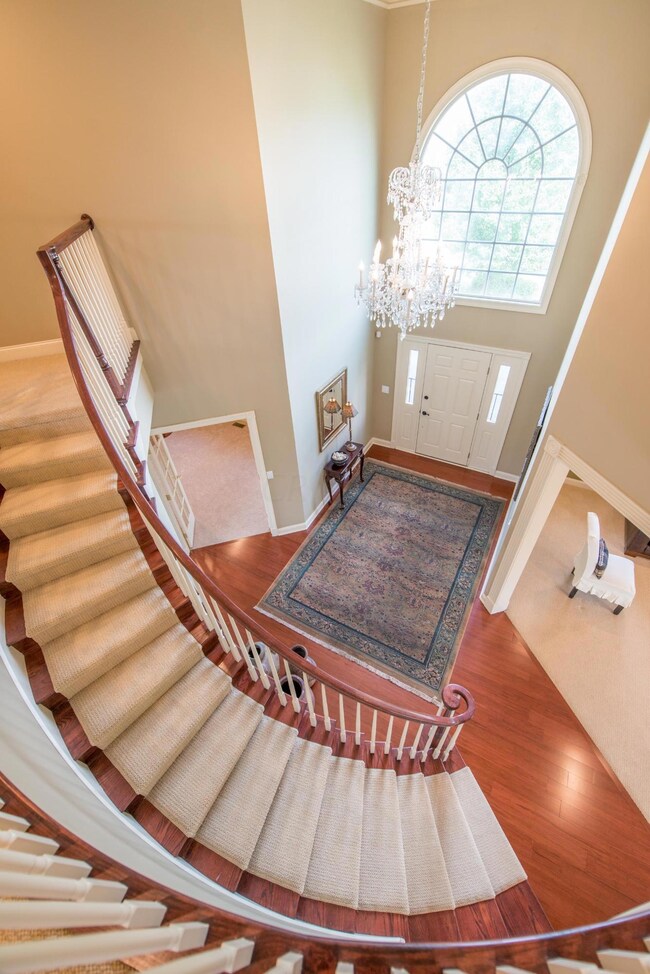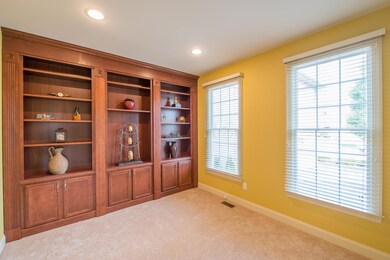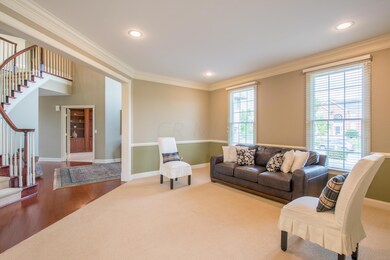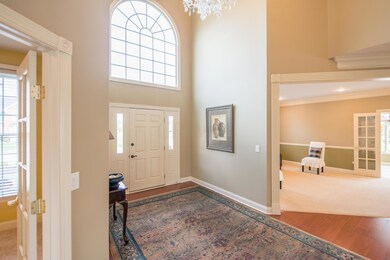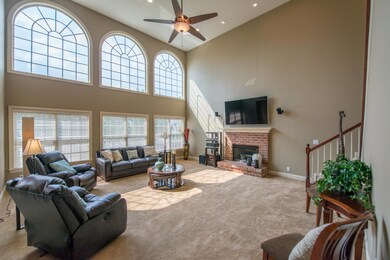
8309 Somerset Way Dublin, OH 43017
Highlights
- Fitness Center
- Clubhouse
- Heated Sun or Florida Room
- Mary Emma Bailey Elementary School Rated A+
- Deck
- 1-minute walk to Amberleigh Park
About This Home
As of May 2021This fabulous five bedroom 4-1/2 bath executive home has an open floor plan and is situated across from a fantastic community park. The many features include; bridal staircase, two-story entry and great room, hardwood floors in the entry and kitchen, gourmet cherry kitchen with stainless appliances, den with built-ins, 1st level in-law suite with full bath, 1st floor solarium/bonus room with wall of windows, and a fabulous owner's suite with dual his and her closets, plus a sitting room. You will love the well landscaped lot with private back yard, full walkout lower level leading to dual patios and large deck. Don't forget the clubhouse, pool, and parks.WOW!!!
Last Agent to Sell the Property
Bryan Harrison
Howard Hanna Real Estate Svcs Listed on: 07/21/2014
Co-Listed By
M. Teresa Harrison
Howard Hanna Real Estate Svcs
Home Details
Home Type
- Single Family
Year Built
- Built in 2003
Lot Details
- 0.41 Acre Lot
HOA Fees
- $71 Monthly HOA Fees
Parking
- 3 Car Attached Garage
- Side or Rear Entrance to Parking
Home Design
- Block Foundation
- Stucco Exterior
Interior Spaces
- 4,863 Sq Ft Home
- 2-Story Property
- Great Room
- Heated Sun or Florida Room
- Home Security System
- Laundry on main level
- Basement
Kitchen
- Gas Range
- <<microwave>>
- Dishwasher
Flooring
- Carpet
- Ceramic Tile
Bedrooms and Bathrooms
- In-Law or Guest Suite
- Garden Bath
Outdoor Features
- Deck
- Patio
Utilities
- Central Air
- Heating System Uses Gas
Listing and Financial Details
- Assessor Parcel Number 273-010569
Community Details
Overview
- Case Bowen HOA
Amenities
- Clubhouse
- Recreation Room
Recreation
- Tennis Courts
- Fitness Center
- Community Pool
- Park
- Bike Trail
Ownership History
Purchase Details
Home Financials for this Owner
Home Financials are based on the most recent Mortgage that was taken out on this home.Purchase Details
Home Financials for this Owner
Home Financials are based on the most recent Mortgage that was taken out on this home.Purchase Details
Home Financials for this Owner
Home Financials are based on the most recent Mortgage that was taken out on this home.Purchase Details
Home Financials for this Owner
Home Financials are based on the most recent Mortgage that was taken out on this home.Similar Homes in Dublin, OH
Home Values in the Area
Average Home Value in this Area
Purchase History
| Date | Type | Sale Price | Title Company |
|---|---|---|---|
| Warranty Deed | $817,500 | Accommodation | |
| Warranty Deed | $600,000 | Chicago Title Box | |
| Interfamily Deed Transfer | -- | -- | |
| Warranty Deed | $572,100 | Stewart Title Agency Of Colu |
Mortgage History
| Date | Status | Loan Amount | Loan Type |
|---|---|---|---|
| Previous Owner | $349,000 | Credit Line Revolving | |
| Previous Owner | $200,000 | Future Advance Clause Open End Mortgage | |
| Previous Owner | $480,000 | Adjustable Rate Mortgage/ARM | |
| Previous Owner | $349,000 | New Conventional | |
| Previous Owner | $355,000 | New Conventional | |
| Previous Owner | $373,000 | Unknown | |
| Previous Owner | $400,000 | Unknown | |
| Previous Owner | $168,000 | Credit Line Revolving | |
| Previous Owner | $438,000 | Purchase Money Mortgage | |
| Previous Owner | $90,000 | Unknown | |
| Previous Owner | $440,000 | Purchase Money Mortgage | |
| Previous Owner | $70,000 | Unknown |
Property History
| Date | Event | Price | Change | Sq Ft Price |
|---|---|---|---|---|
| 03/31/2025 03/31/25 | Off Market | $817,500 | -- | -- |
| 03/27/2025 03/27/25 | Off Market | $600,000 | -- | -- |
| 05/14/2021 05/14/21 | Sold | $817,500 | +5.5% | $119 / Sq Ft |
| 04/17/2021 04/17/21 | For Sale | $775,000 | +29.2% | $113 / Sq Ft |
| 12/23/2014 12/23/14 | Sold | $600,000 | -14.3% | $123 / Sq Ft |
| 11/23/2014 11/23/14 | Pending | -- | -- | -- |
| 07/21/2014 07/21/14 | For Sale | $699,900 | -- | $144 / Sq Ft |
Tax History Compared to Growth
Tax History
| Year | Tax Paid | Tax Assessment Tax Assessment Total Assessment is a certain percentage of the fair market value that is determined by local assessors to be the total taxable value of land and additions on the property. | Land | Improvement |
|---|---|---|---|---|
| 2024 | $20,297 | $312,410 | $70,000 | $242,410 |
| 2023 | $20,016 | $312,410 | $70,000 | $242,410 |
| 2022 | $18,338 | $261,630 | $28,880 | $232,750 |
| 2021 | $18,383 | $261,630 | $28,880 | $232,750 |
| 2020 | $18,534 | $261,630 | $28,880 | $232,750 |
| 2019 | $18,935 | $236,390 | $26,250 | $210,140 |
| 2018 | $17,893 | $236,390 | $26,250 | $210,140 |
| 2017 | $17,141 | $236,390 | $26,250 | $210,140 |
| 2016 | $16,661 | $209,860 | $42,350 | $167,510 |
| 2015 | $16,769 | $209,860 | $42,350 | $167,510 |
| 2014 | $16,789 | $209,860 | $42,350 | $167,510 |
| 2013 | $8,135 | $199,850 | $40,320 | $159,530 |
Agents Affiliated with this Home
-
Tim Reil

Seller's Agent in 2021
Tim Reil
Keller Williams Consultants
(614) 582-5330
24 in this area
163 Total Sales
-
Mara Ackermann

Buyer's Agent in 2021
Mara Ackermann
RE/MAX
(614) 595-0654
6 in this area
213 Total Sales
-
B
Seller's Agent in 2014
Bryan Harrison
Howard Hanna Real Estate Svcs
-
M
Seller Co-Listing Agent in 2014
M. Teresa Harrison
Howard Hanna Real Estate Svcs
Map
Source: Columbus and Central Ohio Regional MLS
MLS Number: 214032707
APN: 273-010569
- 4688 Vista Ridge Dr
- 10900 Buckingham Place
- 4800 Deer Run Dr
- 8025 Inistork Dr
- 5124 Reserve Dr
- 8500 Stonechat Loop
- 5294 Sheffield Ave
- 5737 Dunnwood Ct
- 8660 Birgham Ct S
- 8586 Milmichael Ct
- 5008 Workingham Dr
- 4650 Chatham Ct
- 8613 Kirkhill Ct
- 7937 Clark Ave Unit 38
- 7691 Earlston Ct
- 7982 Lewis Ave Unit 21
- 5081 Broxburn Ct
- 8455 Dunsinane Dr
- 4201 Penrith Ct
- 7744 Heatherwood Ln
