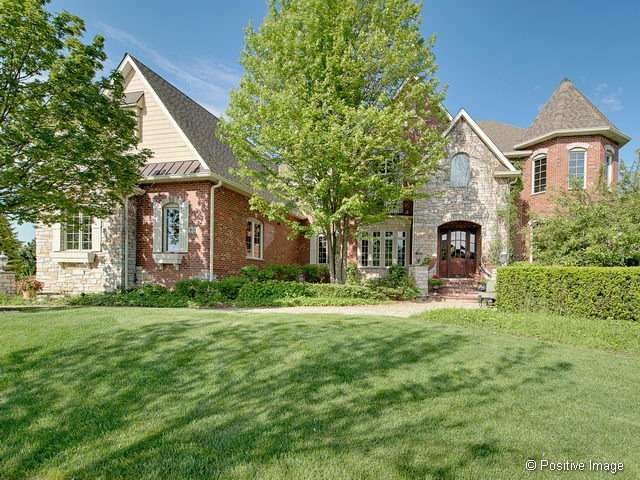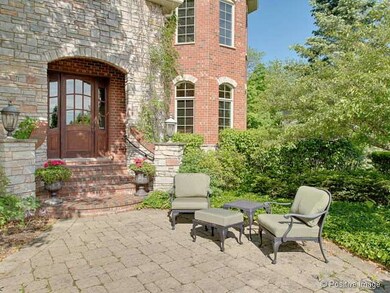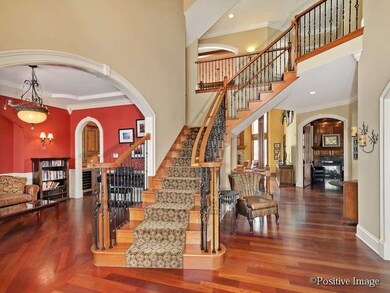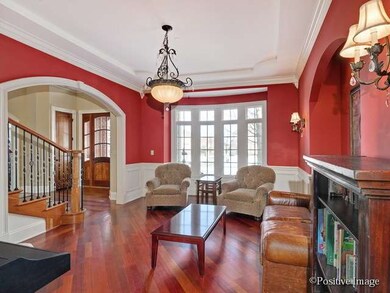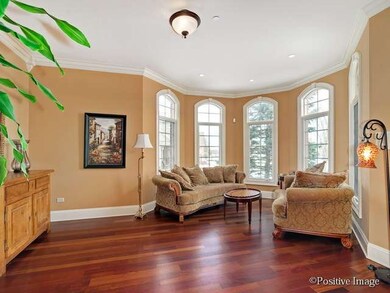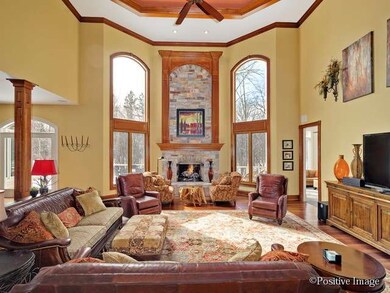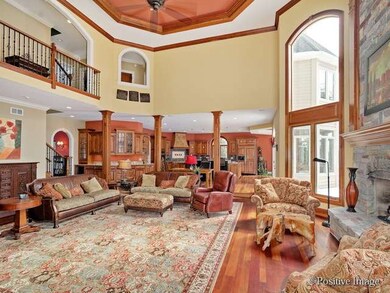
831 Alberosky Way Batavia, IL 60510
Nelson Lake NeighborhoodHighlights
- Heated Floors
- Landscaped Professionally
- Wooded Lot
- Grace McWayne Elementary School Rated A-
- Deck
- Vaulted Ceiling
About This Home
As of January 2016Unbelievable price on this GORGEOUS, Move In condition home. Priced $400,000 BELOW comparable homes in Tanglewood! Paid $1,294,284 then added over $100,000 in hardscape & landscaping!! Don't miss this exceptional value. Tanglewood subdivision has so much to offer-- newly renovated Tennis Courts & Pool, Clubhouse.Highly Rated Batavia Schools with Elementary School blocks away. Marmion Academy minutes away. Brick front beauty in executive neighborhood. Exceptional craftsmanship. 6,824 sq. ft. of living space on 3 levels with all the bells & whistles! Walk out basement boasts heated floors, 10 ft. ceiling, full bath rough in and fireplace rough in. Breathtaking views of nature & wildlife on a gorgeous wooded lot. Beautiful detailed millwork & cherry hardwood floors. 3 fireplaces. 4 bedrooms EACH with private baths, walk-in closets & Cat 5 wiring. Huge Master Suite with 2 Room Sized Closets. Luxury Master Bath with heated floor, shower w/body sprays, whirlpool tub. 2nd floor laundry.
Last Agent to Sell the Property
Berkshire Hathaway HomeServices Chicago License #471007121 Listed on: 03/12/2015

Home Details
Home Type
- Single Family
Est. Annual Taxes
- $31,050
Year Built
- 2004
Lot Details
- Landscaped Professionally
- Wooded Lot
HOA Fees
- $125 per month
Parking
- Attached Garage
- Garage ceiling height seven feet or more
- Garage Transmitter
- Garage Door Opener
- Driveway
- Parking Included in Price
- Garage Is Owned
Home Design
- Traditional Architecture
- Brick Exterior Construction
- Slab Foundation
- Asphalt Shingled Roof
- Stone Siding
- Cedar
Interior Spaces
- Vaulted Ceiling
- Wood Burning Fireplace
- See Through Fireplace
- Gas Log Fireplace
- Mud Room
- Entrance Foyer
- Dining Area
- Home Office
- Heated Sun or Florida Room
Kitchen
- Breakfast Bar
- Walk-In Pantry
- Butlers Pantry
- Double Oven
- Microwave
- High End Refrigerator
- Dishwasher
- Wine Cooler
- Kitchen Island
- Disposal
Flooring
- Wood
- Heated Floors
Bedrooms and Bathrooms
- Primary Bathroom is a Full Bathroom
- Bathroom on Main Level
- Bidet
- Dual Sinks
- Whirlpool Bathtub
- Steam Shower
- Shower Body Spray
- Separate Shower
Laundry
- Laundry on upper level
- Dryer
- Washer
Unfinished Basement
- Exterior Basement Entry
- Rough-In Basement Bathroom
Outdoor Features
- Balcony
- Deck
- Patio
Utilities
- Forced Air Zoned Heating and Cooling System
- Heating System Uses Gas
- Radiant Heating System
Listing and Financial Details
- Homeowner Tax Exemptions
Ownership History
Purchase Details
Purchase Details
Home Financials for this Owner
Home Financials are based on the most recent Mortgage that was taken out on this home.Purchase Details
Home Financials for this Owner
Home Financials are based on the most recent Mortgage that was taken out on this home.Purchase Details
Home Financials for this Owner
Home Financials are based on the most recent Mortgage that was taken out on this home.Similar Homes in Batavia, IL
Home Values in the Area
Average Home Value in this Area
Purchase History
| Date | Type | Sale Price | Title Company |
|---|---|---|---|
| Interfamily Deed Transfer | -- | Attorney | |
| Deed | $930,000 | Attorneys Title Guaranty Fun | |
| Interfamily Deed Transfer | -- | -- | |
| Warranty Deed | $1,294,500 | Chicago Title Insurance Comp | |
| Corporate Deed | $178,000 | Chicago Title Insurance Comp |
Mortgage History
| Date | Status | Loan Amount | Loan Type |
|---|---|---|---|
| Open | $744,000 | New Conventional | |
| Previous Owner | $1,000,000 | Stand Alone Refi Refinance Of Original Loan | |
| Previous Owner | $100,000 | Credit Line Revolving | |
| Previous Owner | $970,671 | Fannie Mae Freddie Mac | |
| Previous Owner | $249,000 | Purchase Money Mortgage |
Property History
| Date | Event | Price | Change | Sq Ft Price |
|---|---|---|---|---|
| 06/10/2025 06/10/25 | Pending | -- | -- | -- |
| 05/23/2025 05/23/25 | Price Changed | $1,399,900 | -6.0% | $205 / Sq Ft |
| 05/07/2025 05/07/25 | For Sale | $1,489,900 | +60.2% | $218 / Sq Ft |
| 01/08/2016 01/08/16 | Sold | $930,000 | +3.3% | $136 / Sq Ft |
| 11/02/2015 11/02/15 | Pending | -- | -- | -- |
| 10/07/2015 10/07/15 | Price Changed | $899,900 | -10.0% | $132 / Sq Ft |
| 06/03/2015 06/03/15 | Price Changed | $999,900 | -9.0% | $147 / Sq Ft |
| 03/12/2015 03/12/15 | For Sale | $1,099,000 | -- | $161 / Sq Ft |
Tax History Compared to Growth
Tax History
| Year | Tax Paid | Tax Assessment Tax Assessment Total Assessment is a certain percentage of the fair market value that is determined by local assessors to be the total taxable value of land and additions on the property. | Land | Improvement |
|---|---|---|---|---|
| 2023 | $31,050 | $361,847 | $43,070 | $318,777 |
| 2022 | $29,529 | $338,174 | $40,252 | $297,922 |
| 2021 | $27,899 | $320,726 | $38,175 | $282,551 |
| 2020 | $27,231 | $314,560 | $37,441 | $277,119 |
| 2019 | $26,823 | $303,425 | $36,116 | $267,309 |
| 2018 | $27,014 | $305,400 | $34,740 | $270,660 |
| 2017 | $27,653 | $309,104 | $33,594 | $275,510 |
| 2016 | $28,672 | $317,175 | $32,616 | $284,559 |
| 2015 | -- | $309,953 | $31,873 | $278,080 |
| 2014 | -- | $320,469 | $30,870 | $289,599 |
| 2013 | -- | $319,557 | $35,609 | $283,948 |
Agents Affiliated with this Home
-
Tamara O'Connor

Seller's Agent in 2025
Tamara O'Connor
Premier Living Properties
(630) 485-4214
2 in this area
557 Total Sales
-
Pattie Murray

Seller's Agent in 2016
Pattie Murray
Berkshire Hathaway HomeServices Chicago
(630) 842-6063
2 in this area
645 Total Sales
-
Ava Gizzo

Seller Co-Listing Agent in 2016
Ava Gizzo
Berkshire Hathaway HomeServices Chicago
(630) 205-2452
84 Total Sales
-
Cindy Pierce

Buyer's Agent in 2016
Cindy Pierce
Baird Warner
(630) 669-9849
8 in this area
172 Total Sales
Map
Source: Midwest Real Estate Data (MRED)
MLS Number: MRD08859410
APN: 12-20-351-012
- 2559 Bird Ln
- 2S546 Heaton Dr
- 2S579 Partridge Rd
- 38W277 Monterey Dr
- 2S739 Nelson Lake Rd
- 38W283 Deerpath Rd
- 4 N Barton Trail
- 125 Furnas Dr
- 433 Freedlund Ct
- 425 Freedlund Ct
- 573 Freedlund Ct
- 0000 Sec of Kirk Road and Wind Energy Pass
- 2S720 Nelson Lake Rd
- 1S215 S Hyde Park
- 37W681 Cigrand Ct
- 211 Trentt Dr Unit 41
- 2S976 Deerpath Rd
- 266 Branson Dr
- 274 Branson Dr
- 46 Feece Dr
