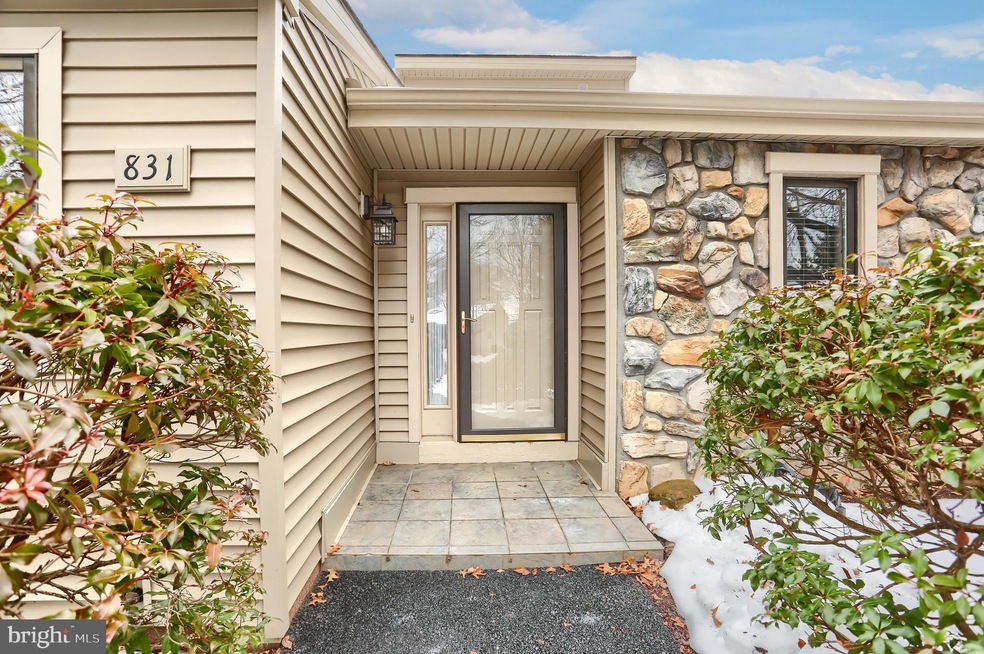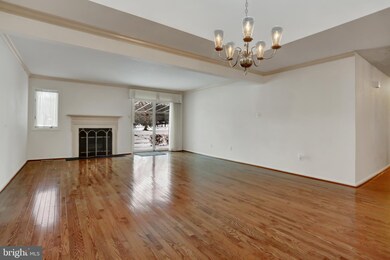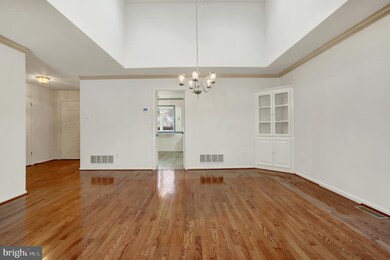
831 Jefferson Way West Chester, PA 19380
Estimated Value: $588,000 - $612,000
Highlights
- Senior Living
- Golf Course View
- 1 Fireplace
- Gated Community
- Rambler Architecture
- Community Pool
About This Home
As of February 2021Welcome to 831 Jefferson Way- the popular Hershey's Mill Bradford model...offers 3 bedrooms with 2 full baths and finished basement level all located on a scenic golf course fairway! Enjoy the true Hershey's Mill lifestyle- including activities for everyone, in addition to pools, tennis, walking trails, and community center, to name a few. You will love the open floor plan with warm hardwood floors and crown molding throughout this entire main level...Front foyer welcomes you with large closet and flows into the living/dining area which includes fireplace, skylights, crown molding, built-in corner cabinet and sliding doors welcoming you to a spacious patio overlooking the golf course fairway. Imagine cocktails on the awning-covered patio while overlooking a spacious greenscape. Light-filled kitchen features a generous eating area and large pantry. Down the hall you will find the Master bedroom including window seat, linen closet, dressing area, walk-in closet, and full bath with skylight. The two additional bedrooms have ample closets spanning one entire wall each and all three rooms have ceiling fans...Additionally, there is a second full bath as well as a centrally located laundry area. Downstairs you will find a large family room with built-ins next to a huge enclosed storage room with workbench. New heating/AC unit installed 2019. New exterior siding installed 2020. New awning included. All units boast one spacious garage with electronic access. There is a one time capital contribution of $2239.92 to Hershey's Mill and $1730 to Jefferson Village.
Townhouse Details
Home Type
- Townhome
Est. Annual Taxes
- $6,111
Year Built
- Built in 1986
Lot Details
- 1,834
HOA Fees
- $577 Monthly HOA Fees
Parking
- 1 Car Detached Garage
- Garage Door Opener
Home Design
- Rambler Architecture
- Frame Construction
Interior Spaces
- 1,834 Sq Ft Home
- Property has 1 Level
- 1 Fireplace
- Family Room
- Living Room
- Dining Room
- Storage Room
- Laundry on main level
- Golf Course Views
- Partially Finished Basement
- Basement Fills Entire Space Under The House
Bedrooms and Bathrooms
- 3 Main Level Bedrooms
- 2 Full Bathrooms
Utilities
- Central Air
- Heat Pump System
- Electric Water Heater
- Cable TV Available
Additional Features
- More Than Two Accessible Exits
- 1,834 Sq Ft Lot
Listing and Financial Details
- Tax Lot 0783
- Assessor Parcel Number 53-02 -0783
Community Details
Overview
- Senior Living
- $3,970 Capital Contribution Fee
- Association fees include all ground fee, cable TV, common area maintenance, exterior building maintenance, lawn maintenance, management, pool(s), security gate, sewer, snow removal, trash, water
- Senior Community | Residents must be 55 or older
- Jefferson HOA, Phone Number (610) 358-5580
- Hersheys Mill Subdivision
- Property Manager
Amenities
- Billiard Room
- Community Center
- Community Library
Recreation
- Tennis Courts
- Shuffleboard Court
- Community Pool
- Jogging Path
- Bike Trail
Pet Policy
- Pets allowed on a case-by-case basis
Security
- Security Service
- Gated Community
Ownership History
Purchase Details
Home Financials for this Owner
Home Financials are based on the most recent Mortgage that was taken out on this home.Purchase Details
Similar Homes in West Chester, PA
Home Values in the Area
Average Home Value in this Area
Purchase History
| Date | Buyer | Sale Price | Title Company |
|---|---|---|---|
| Wick Ralph J | $476,000 | None Available | |
| Marshall William W | $390,000 | None Available |
Mortgage History
| Date | Status | Borrower | Loan Amount |
|---|---|---|---|
| Open | Wick Ralph J | $350,000 |
Property History
| Date | Event | Price | Change | Sq Ft Price |
|---|---|---|---|---|
| 02/24/2021 02/24/21 | Sold | $476,000 | +0.2% | $260 / Sq Ft |
| 02/24/2021 02/24/21 | Price Changed | $475,000 | 0.0% | $259 / Sq Ft |
| 01/19/2021 01/19/21 | Pending | -- | -- | -- |
| 01/17/2021 01/17/21 | Price Changed | $475,000 | -2.2% | $259 / Sq Ft |
| 01/01/2021 01/01/21 | For Sale | $485,500 | -- | $265 / Sq Ft |
Tax History Compared to Growth
Tax History
| Year | Tax Paid | Tax Assessment Tax Assessment Total Assessment is a certain percentage of the fair market value that is determined by local assessors to be the total taxable value of land and additions on the property. | Land | Improvement |
|---|---|---|---|---|
| 2024 | $6,394 | $222,510 | $55,020 | $167,490 |
| 2023 | $6,394 | $222,510 | $55,020 | $167,490 |
| 2022 | $6,199 | $222,510 | $55,020 | $167,490 |
| 2021 | $6,111 | $222,510 | $55,020 | $167,490 |
| 2020 | $6,070 | $222,510 | $55,020 | $167,490 |
| 2019 | $5,984 | $222,510 | $55,020 | $167,490 |
| 2018 | $5,853 | $222,510 | $55,020 | $167,490 |
| 2017 | $5,722 | $222,510 | $55,020 | $167,490 |
| 2016 | $5,107 | $222,510 | $55,020 | $167,490 |
| 2015 | $5,107 | $222,510 | $55,020 | $167,490 |
| 2014 | $5,107 | $222,510 | $55,020 | $167,490 |
Agents Affiliated with this Home
-
Iris Barcaro
I
Seller's Agent in 2021
Iris Barcaro
Compass RE
(610) 256-1371
11 Total Sales
-
Catherine Lowry

Buyer's Agent in 2021
Catherine Lowry
BHHS Fox & Roach
(484) 431-5821
101 Total Sales
Map
Source: Bright MLS
MLS Number: PACT526894
APN: 53-002-0783.0000
- 798 Jefferson Way
- 37 Ashton Way
- 871 Jefferson Way
- 49 Ashton Way
- 10 Hersheys Dr
- 562 Franklin Way
- 417 Eaton Way
- 773 Inverness Dr
- 1201 Foxglove Ln
- 362 Devon Way
- 551 Franklin Way
- 353 Devon Way
- 747 Inverness Dr
- 936 Linda Vista Dr
- 535 Franklin Way
- 491 Eaton Way
- 383 Eaton Way
- 1752 Zephyr Glen Ct
- 1061 Kennett Way
- 646 Heatherton Ln
- 831 Jefferson Way
- 832 Jefferson Way
- 830 Jefferson Way
- 833 Jefferson Way
- 838 Jefferson Way
- 829 Jefferson Way
- 835 Jefferson Way
- 837 Jefferson Way
- 840 Jefferson Way
- 836 Jefferson Way
- 828 Jefferson Way
- 834 Jefferson Way
- 827 Jefferson Way
- 841 Jefferson Way
- 826 Jefferson Way
- 842 Jefferson Way
- 845 Jefferson Way
- 844 Jefferson Way
- 825 Jefferson Way
- 927 Jefferson Way






