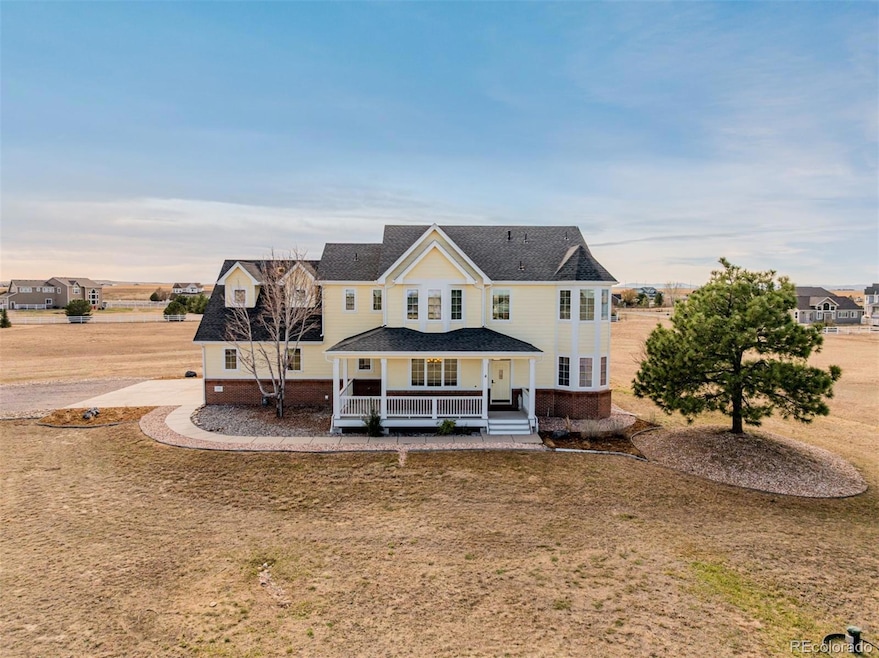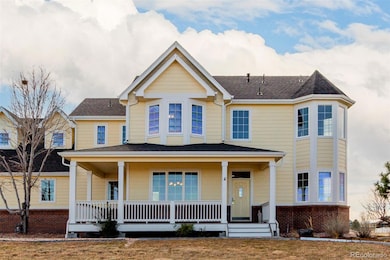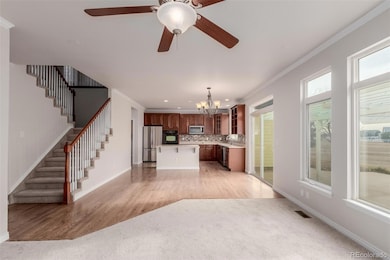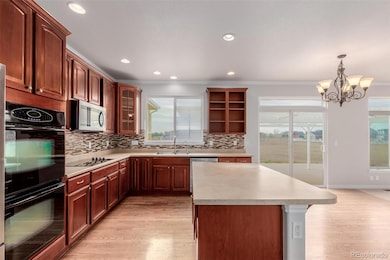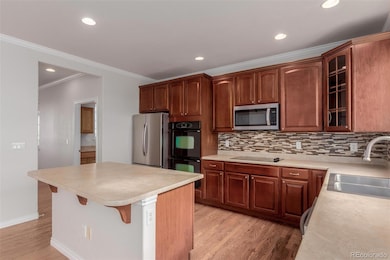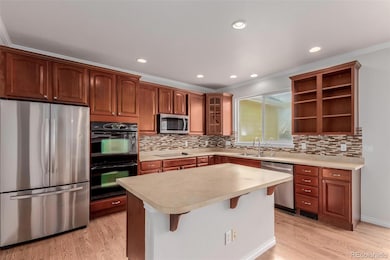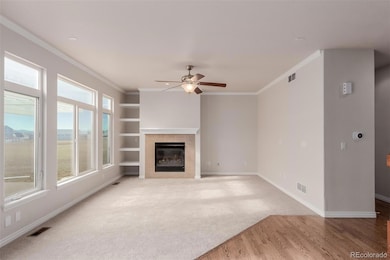831 Kirby Ct Watkins, CO 80137
Estimated payment $4,574/month
Highlights
- Popular Property
- Wood Flooring
- Home Office
- Primary Bedroom Suite
- Bonus Room
- Covered Patio or Porch
About This Home
Welcome home to 831 Kirby Ct in Watkins, CO! Nestled on an expansive 2.4-acre lot, this stunning property offers the perfect mix of comfort, functionality, and country living. Inside, you’ll find 4 spacious bedrooms, 3 bathrooms, and a bright, open floor plan designed for both everyday living and entertaining. The home features a formal dining room, main floor office, and a large bonus room that can easily serve as a playroom, media room, or guest space. The kitchen offers ample cabinetry and counter space, opening seamlessly to the inviting living area. The main floor also offers a powder room, perfect for guests, a beautiful office with bay window, a formal dining room and a large laundry room with access to the 3 car garage. The unfinished basement offers plenty of room for growth or storage. Outside, enjoy wide-open space ideal for your toys, pets, garden, or RV—there’s room for it all! Conveniently located with easy access to E-470, DIA, and nearby amenities, this home provides the best of both worlds—peaceful rural charm with modern convenience close by. Don’t miss your chance to make this incredible property yours—schedule your showing today!
Listing Agent
Estrada Real Estate Group Brokerage Email: tiana@estradarealestategroup.com,303-918-6465 License #40032143 Listed on: 11/14/2025
Co-Listing Agent
Estrada Real Estate Group Brokerage Email: tiana@estradarealestategroup.com,303-918-6465 License #40013668
Home Details
Home Type
- Single Family
Est. Annual Taxes
- $3,933
Year Built
- Built in 2005
Lot Details
- 2.41 Acre Lot
- Cul-De-Sac
- Level Lot
HOA Fees
- $30 Monthly HOA Fees
Parking
- 3 Car Attached Garage
Home Design
- Frame Construction
- Composition Roof
Interior Spaces
- 2-Story Property
- Built-In Features
- Ceiling Fan
- Gas Fireplace
- Bay Window
- Family Room with Fireplace
- Dining Room
- Home Office
- Bonus Room
- Unfinished Basement
- Basement Fills Entire Space Under The House
- Laundry Room
Kitchen
- Double Oven
- Cooktop
- Microwave
- Dishwasher
- Kitchen Island
- Laminate Countertops
- Disposal
Flooring
- Wood
- Carpet
- Tile
Bedrooms and Bathrooms
- 4 Bedrooms
- Primary Bedroom Suite
- En-Suite Bathroom
- Walk-In Closet
Home Security
- Carbon Monoxide Detectors
- Fire and Smoke Detector
Outdoor Features
- Covered Patio or Porch
Schools
- Bennett Elementary And Middle School
- Bennett High School
Utilities
- Forced Air Heating and Cooling System
- Heating System Uses Natural Gas
- Well
- Gas Water Heater
- Septic Tank
Community Details
- Watkins Farm HOA, Phone Number (303) 459-4919
- Watkins Farm Subdivision
Listing and Financial Details
- Exclusions: Seller's Personal Property
- Assessor Parcel Number 034275983
Map
Home Values in the Area
Average Home Value in this Area
Tax History
| Year | Tax Paid | Tax Assessment Tax Assessment Total Assessment is a certain percentage of the fair market value that is determined by local assessors to be the total taxable value of land and additions on the property. | Land | Improvement |
|---|---|---|---|---|
| 2024 | $3,641 | $58,571 | -- | -- |
| 2023 | $3,050 | $58,571 | $0 | $0 |
| 2022 | $3,050 | $48,434 | $0 | $0 |
| 2021 | $3,047 | $48,434 | $0 | $0 |
| 2020 | $2,467 | $40,869 | $0 | $0 |
| 2019 | $2,551 | $40,869 | $0 | $0 |
| 2018 | $2,723 | $38,218 | $0 | $0 |
| 2017 | $2,696 | $38,218 | $0 | $0 |
| 2016 | $2,338 | $34,276 | $0 | $0 |
| 2015 | $2,319 | $34,276 | $0 | $0 |
| 2014 | $2,054 | $29,651 | $0 | $0 |
| 2013 | -- | $26,480 | $0 | $0 |
Property History
| Date | Event | Price | List to Sale | Price per Sq Ft |
|---|---|---|---|---|
| 11/14/2025 11/14/25 | For Sale | $800,000 | -- | $259 / Sq Ft |
Purchase History
| Date | Type | Sale Price | Title Company |
|---|---|---|---|
| Warranty Deed | $380,000 | Fidelity National Title Insu | |
| Warranty Deed | $433,997 | Land Title |
Mortgage History
| Date | Status | Loan Amount | Loan Type |
|---|---|---|---|
| Open | $180,000 | New Conventional | |
| Previous Owner | $347,197 | Fannie Mae Freddie Mac |
Source: REcolorado®
MLS Number: 2148737
APN: 1979-05-3-04-019
- 1970 Imboden Rd
- 0 Tbd East 12 Place
- 2950 Eclectic Ct
- 1950 Cavanaugh Rd
- 35055 E Mississippi Ave
- 1614 N Manila Rd
- 100 S Manila Rd
- 36450 E Florida Ave
- 0 1979-00-0-00-163 Unit 5 REC4553121
- 800 N Deer Park St
- 780 N Deer Park St
- 832 N Deer Park St
- 28820 E 6th Place
- 790 N Deer Park St
- 789 N Deer Park St
- 28778 E 6th Place
- 28778 6th Place
- 788 N Clubview St
- 778 N Clubview St
- 28708 E 6th Place
- 715 N Amory St
- 27895 E 7th Place
- 36 N Uriah St
- 42 S Uriah St
- 27543 E Byers Ave
- 298 S Trussville St
- 288 S Robertsdale St
- 267 N Millbrook St
- 23494 E 2nd Place
- 23624 E 2nd Place
- 23576 E 2nd Place
- 23584 E 2nd Place
- 23524 E 2nd Place
- 1151 S Fultondale Ct
- 23666 E 2nd Place
- 23646 E 2nd Place
- 23651 E 5th Dr
- 23614 E 5th Place
- 23596 E 2nd Place
- 23652 E 3rd Place
