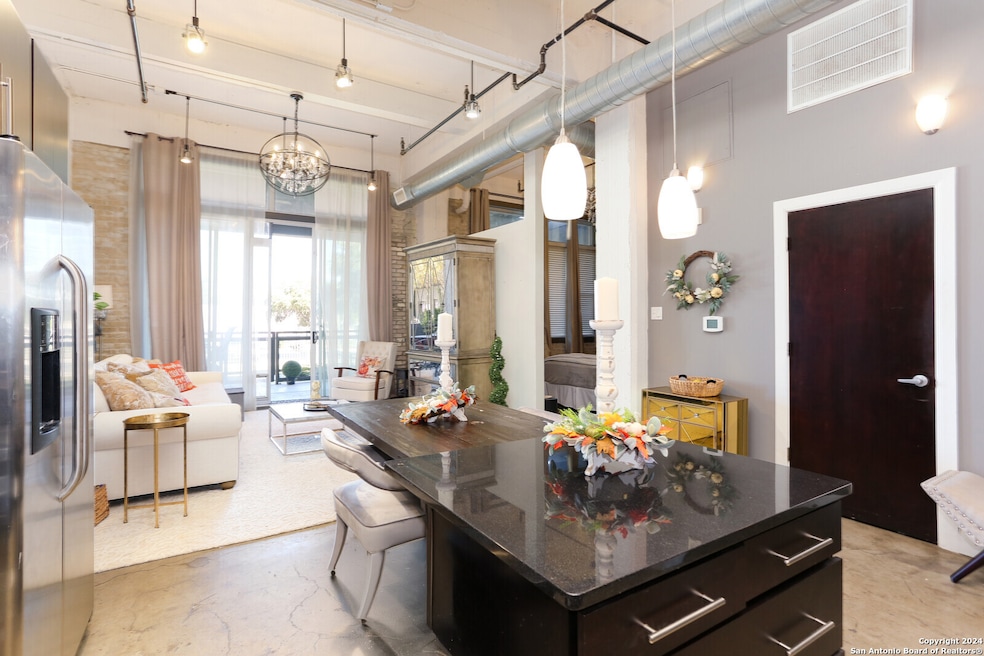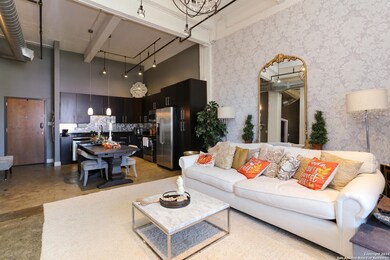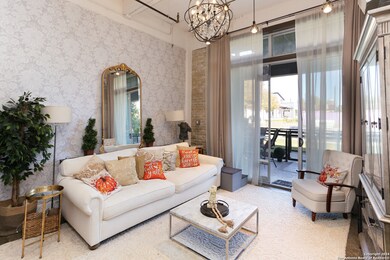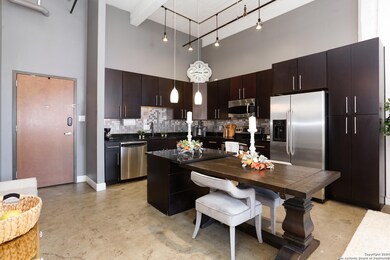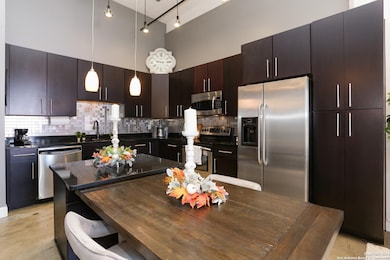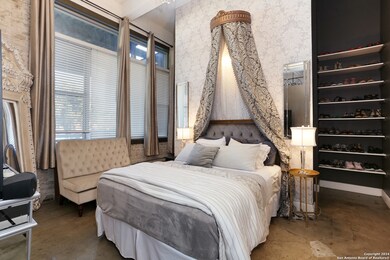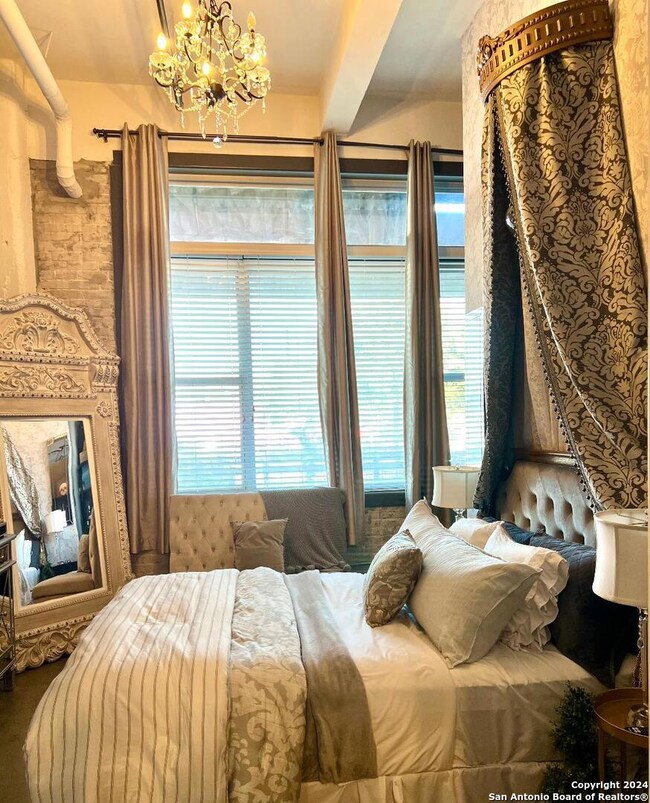
Judson Candy Factory Lofts 831 S Flores St Unit 2103 San Antonio, TX 78204
SoFlo NeighborhoodEstimated payment $2,632/month
Highlights
- Open Floorplan
- Island without Cooktop
- Fireplace in Basement
- High Ceiling
- Inside Utility
- 4-minute walk to Beautify San Antonio Park
About This Home
Enjoy the urban lifestyle at the Judson Candy Factory Lofts. Located just South of Downtown, this beautiful one-bedroom condo on the first floor affords a fun yet serene lifestyle. This industrial loft features high ceilings, beautiful concrete floors, a massive patio with Downtown views, a well-appointed kitchen, granite counters, stainless steel appliances, sleek finishes, a mobile island, lots of natural light, an office nook, a walk-in closet, and a spacious bath. This unit has a sizeable climate-controlled storage unit, an oversized covered patio that provides a beautiful place to unwind, and a covered parking space. Condo amenities include a fitness center, pet grooming station, bike storage, controlled access, rooftop terrace with views of South Town, ideal for relaxing or entertaining, two dog parks, two grilling areas, and a relaxing pool with a lounge area. Location is everything; enjoy walking to the King William district, Blue Star, numerous fabulous restaurants, and even a grocery store. Run, walk, or bike to the historic missions or downtown on the Mission Reach riverwalk to get fresh air while avoiding traffic. This loft is minutes from downtown and close to Lackland AFB and Fort Sam Houston Army Base. The building is entirely secure, with gate access and keypad entry at every door. Dedicated parking space.
Listing Agent
Camille Cunningham
Realty Texas LLC
Property Details
Home Type
- Condominium
Est. Annual Taxes
- $6,013
Year Built
- Built in 2008
HOA Fees
- $357 Monthly HOA Fees
Home Design
- Brick Exterior Construction
Interior Spaces
- 835 Sq Ft Home
- Open Floorplan
- High Ceiling
- Ceiling Fan
- Chandelier
- Window Treatments
- Combination Dining and Living Room
- Inside Utility
- Stacked Washer and Dryer
- Concrete Flooring
- Fireplace in Basement
Kitchen
- Stove
- Microwave
- Ice Maker
- Dishwasher
- Island without Cooktop
Bedrooms and Bathrooms
- 1 Bedroom
- 1 Full Bathroom
Home Security
Schools
- Bonham Elementary School
- Brackenrdg High School
Utilities
- Central Heating and Cooling System
- Cable TV Available
Listing and Financial Details
- Assessor Parcel Number 009851022103
- Seller Concessions Not Offered
Community Details
Overview
- $295 HOA Transfer Fee
- My First Service Association
- Mandatory home owners association
- 5-Story Property
Security
- Fire and Smoke Detector
Map
About Judson Candy Factory Lofts
Home Values in the Area
Average Home Value in this Area
Tax History
| Year | Tax Paid | Tax Assessment Tax Assessment Total Assessment is a certain percentage of the fair market value that is determined by local assessors to be the total taxable value of land and additions on the property. | Land | Improvement |
|---|---|---|---|---|
| 2023 | $7,920 | $317,720 | $10,760 | $306,960 |
| 2022 | $8,584 | $316,820 | $10,760 | $306,060 |
| 2021 | $7,187 | $257,250 | $10,760 | $246,490 |
| 2020 | $7,086 | $250,000 | $10,760 | $239,240 |
| 2019 | $7,061 | $246,380 | $10,760 | $235,620 |
| 2018 | $6,527 | $230,000 | $10,760 | $219,240 |
| 2017 | $6,492 | $230,000 | $10,760 | $219,240 |
| 2016 | $6,871 | $243,452 | $10,760 | $234,940 |
| 2015 | -- | $221,320 | $10,760 | $222,540 |
| 2014 | -- | $201,200 | $0 | $0 |
Property History
| Date | Event | Price | Change | Sq Ft Price |
|---|---|---|---|---|
| 11/27/2024 11/27/24 | For Sale | $319,999 | +7.4% | $383 / Sq Ft |
| 01/12/2022 01/12/22 | Off Market | -- | -- | -- |
| 10/13/2021 10/13/21 | Sold | -- | -- | -- |
| 09/13/2021 09/13/21 | Pending | -- | -- | -- |
| 07/15/2021 07/15/21 | For Sale | $298,000 | 0.0% | $357 / Sq Ft |
| 03/27/2020 03/27/20 | Off Market | $1,550 | -- | -- |
| 12/27/2019 12/27/19 | Rented | $1,550 | -13.9% | -- |
| 11/27/2019 11/27/19 | Under Contract | -- | -- | -- |
| 09/20/2019 09/20/19 | For Rent | $1,800 | +18.0% | -- |
| 07/16/2015 07/16/15 | Off Market | $1,525 | -- | -- |
| 04/16/2015 04/16/15 | Rented | $1,525 | 0.0% | -- |
| 03/31/2015 03/31/15 | For Rent | $1,525 | 0.0% | -- |
| 03/31/2015 03/31/15 | Rented | $1,525 | -- | -- |
Deed History
| Date | Type | Sale Price | Title Company |
|---|---|---|---|
| Vendors Lien | -- | Preserve Title Company Llc | |
| Vendors Lien | -- | Chicago Title | |
| Interfamily Deed Transfer | -- | None Available | |
| Vendors Lien | -- | Chicago Title Insurance Co |
Mortgage History
| Date | Status | Loan Amount | Loan Type |
|---|---|---|---|
| Open | $298,000 | VA | |
| Previous Owner | $213,750 | VA | |
| Previous Owner | $175,302 | New Conventional | |
| Previous Owner | $177,650 | Purchase Money Mortgage |
Similar Homes in the area
Source: San Antonio Board of REALTORS®
MLS Number: 1825985
APN: 00985-102-2103
- 831 S Flores St Unit 2410
- 831 S Flores St Unit 2310
- 831 S Flores St Unit 2213
- 831 S Flores St Unit 1104
- 831 S Flores St Unit 2107
- 831 S Flores St Unit 3114
- 831 S Flores St Unit 2103
- 112 Guadalupe St
- 723 S Main Ave
- 217 W Johnson
- 114 Camp Unit 200
- 1202 S Flores St Unit 102
- 117 Sweet
- 1401 S Flores St Unit 202
- 1401 S Flores St Unit 111
- 1401 S Flores St Unit 109
- 1401 S Flores St Unit 215
- 1401 S Flores St Unit 212
- 1401 S Flores St Unit 309
- 1401 S Flores St Unit 116
