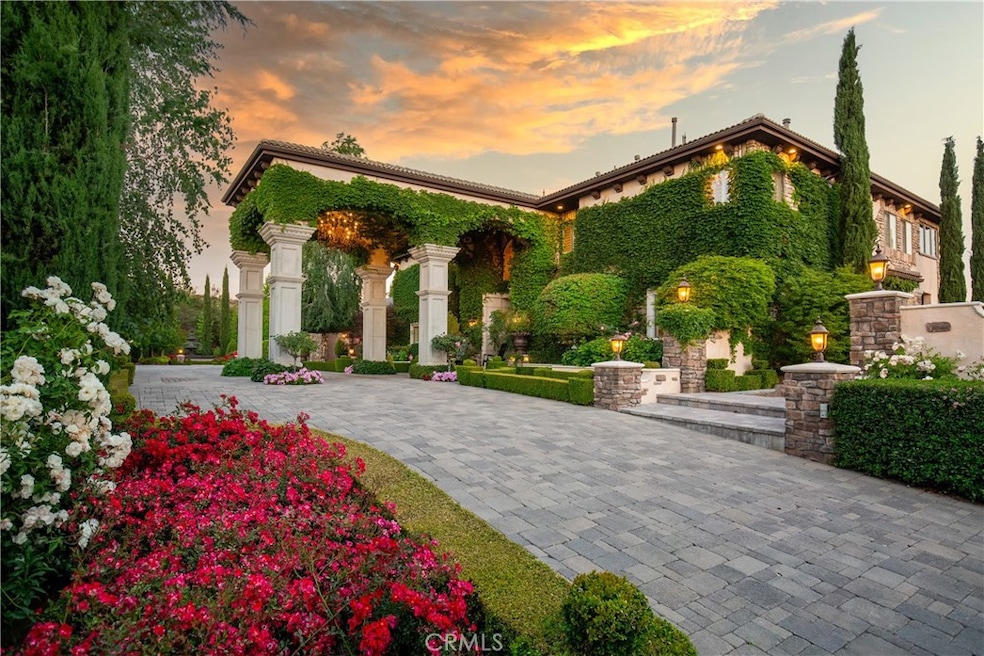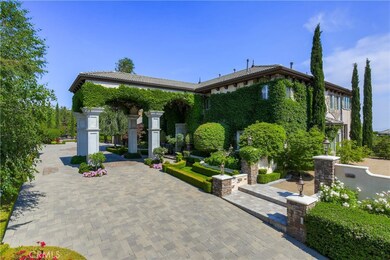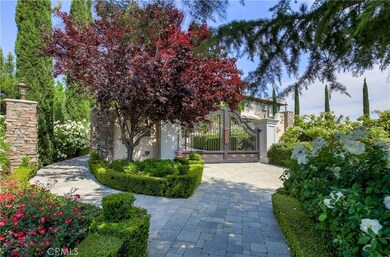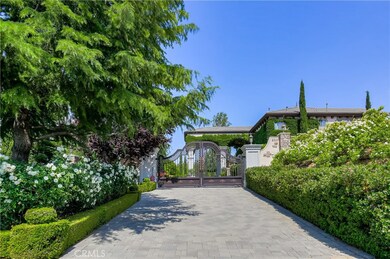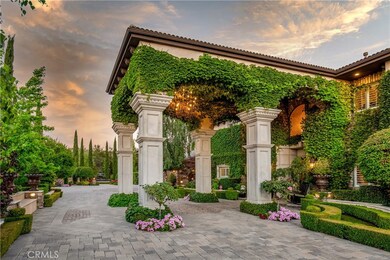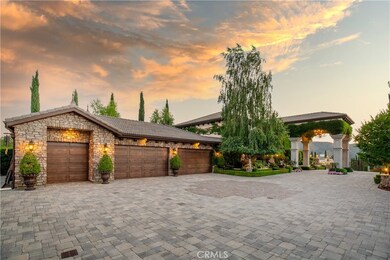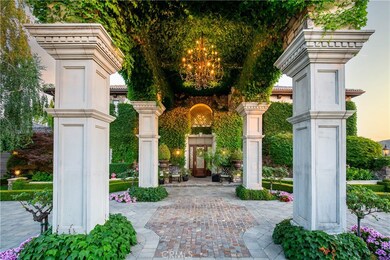
8310 Overview Ct Yucaipa, CA 92399
Estimated Value: $1,478,000 - $1,742,000
Highlights
- Primary Bedroom Suite
- Panoramic View
- Gated Community
- Brookside Elementary School Rated 9+
- Custom Home
- 5.73 Acre Lot
About This Home
As of October 2021Divinely gorgeous Villa sprawling atop nearly six acres in the hills of upper Yucaipa. This property is floor-to-ceiling, inch-to-inch laden with the finest custom finishing and details. Entering through the huge iron gates and up the stone paver driveway, one is immediately gripped by the beauty of the lush English gardens, creeping vines, and even a hedge maze that give way to yet more beauty in the form of fountains, firepits and of course the home itself! English Ivy clings to the plaster and stone while wrought iron sconces beckon from the entry. Once inside, be architecturally delighted by the coffered and wood-beamed ceilings, floor-to-ceiling glass - absolutely high-end in every way. The woodwork in this home was handmade by a master craftsman and flows though the formal living room, family room, kitchen and is seen in the mantlepieces in the bedrooms. And what a kitchen it is -- granite countertops, double ovens, double dishwashers, pot rack, industrial refrigerator and more - it is the most exquisite place to create heartwarming home-cooked meals. Enjoy a complete bedroom and bathroom downstairs. Master suite is upstairs with the ultimate master bath complete with heated floors, warming towel drawer, fireplace and jacuzzi tub. Find peace in the sunroom off of the master showcasing the best view from inside the house. All of the closets have been lined with cedar. Never will you find a more comfortable home Irish pub - complete with Guinness on tap. A five-car garage, paid off solar, electric vehicle hookup, grape vineyard, fruit orchard, winding pathways and a panoramic lookout point add the cherry on top of this four bed, four bath, eight fireplace masterpiece. Community and property are both gated for maximum privacy and security.
Last Agent to Sell the Property
BHHS PERRIE MUNDY REALTY GROUP License #00356248 Listed on: 06/08/2021

Home Details
Home Type
- Single Family
Est. Annual Taxes
- $13,183
Year Built
- Built in 2005
Lot Details
- 5.73 Acre Lot
- Drip System Landscaping
- Secluded Lot
- Sprinklers Throughout Yard
- Private Yard
- Garden
- Density is 2-5 Units/Acre
- Property is zoned R-A-5
HOA Fees
- $175 Monthly HOA Fees
Parking
- 5 Car Attached Garage
- 5 Carport Spaces
- Parking Available
- Up Slope from Street
- Driveway
- Automatic Gate
Property Views
- Panoramic
- City Lights
- Mountain
- Valley
Home Design
- Custom Home
- Turnkey
- Slab Foundation
- Copper Plumbing
Interior Spaces
- 4,854 Sq Ft Home
- 2-Story Property
- Open Floorplan
- Wet Bar
- Wired For Sound
- Wired For Data
- Built-In Features
- Bar
- Crown Molding
- Beamed Ceilings
- Coffered Ceiling
- High Ceiling
- Ceiling Fan
- Recessed Lighting
- Propane Fireplace
- Jalousie or louvered window
- Triple Pane Windows
- ENERGY STAR Qualified Windows
- Insulated Windows
- Tinted Windows
- Plantation Shutters
- Custom Window Coverings
- Bay Window
- Wood Frame Window
- Casement Windows
- Formal Entry
- Family Room with Fireplace
- Great Room
- Family Room Off Kitchen
- Living Room with Fireplace
- Den with Fireplace
- Bonus Room with Fireplace
- Game Room with Fireplace
- Workshop
- Sun or Florida Room
- Storage
- Attic
Kitchen
- Breakfast Area or Nook
- Open to Family Room
- Walk-In Pantry
- Double Self-Cleaning Convection Oven
- Electric Oven
- Six Burner Stove
- Built-In Range
- Range Hood
- Recirculated Exhaust Fan
- Microwave
- Ice Maker
- Dishwasher
- Kitchen Island
- Granite Countertops
- Pots and Pans Drawers
- Built-In Trash or Recycling Cabinet
- Utility Sink
- Disposal
Bedrooms and Bathrooms
- 4 Bedrooms | 1 Main Level Bedroom
- Retreat
- Fireplace in Primary Bedroom
- Fireplace in Primary Bedroom Retreat
- Primary Bedroom Suite
- Walk-In Closet
- Maid or Guest Quarters
- In-Law or Guest Suite
- Heated Floor in Bathroom
- Fireplace in Bathroom
- Granite Bathroom Countertops
- Makeup or Vanity Space
- Bidet
- Dual Vanity Sinks in Primary Bathroom
- Private Water Closet
- Hydromassage or Jetted Bathtub
- Multiple Shower Heads
- Separate Shower
Laundry
- Laundry Room
- Dryer
- Washer
- 220 Volts In Laundry
Home Security
- Alarm System
- Security Lights
- Carbon Monoxide Detectors
- Fire and Smoke Detector
Outdoor Features
- Balcony
- Deck
- Covered patio or porch
- Fire Pit
- Exterior Lighting
- Gazebo
- Separate Outdoor Workshop
- Outdoor Storage
- Rain Gutters
Location
- Property is near a park
Schools
- Brookside Elementary School
- Mountain View Middle School
- Beaumont High School
Utilities
- Central Heating and Cooling System
- Vented Exhaust Fan
- 220 Volts in Garage
- 220 Volts in Workshop
- Propane
- Natural Gas Not Available
- Gas Water Heater
- Water Softener
- Conventional Septic
- Sewer Not Available
- Cable TV Available
Listing and Financial Details
- Tax Lot A
- Tax Tract Number 12978
- Assessor Parcel Number 401302055
Community Details
Overview
- Wildwood Highland Estates Association, Phone Number (909) 399-3103
- Wildwood Heights HOA
- Foothills
Recreation
- Park
- Horse Trails
- Hiking Trails
- Bike Trail
Security
- Card or Code Access
- Gated Community
Ownership History
Purchase Details
Purchase Details
Home Financials for this Owner
Home Financials are based on the most recent Mortgage that was taken out on this home.Similar Homes in Yucaipa, CA
Home Values in the Area
Average Home Value in this Area
Purchase History
| Date | Buyer | Sale Price | Title Company |
|---|---|---|---|
| Gutierrez Raymond Alan | -- | Chicago Title | |
| Gutierrez Raymond Alan | $1,450,000 | Fidelity National Title |
Mortgage History
| Date | Status | Borrower | Loan Amount |
|---|---|---|---|
| Previous Owner | Gutierrez Raymond Alan | $350,000 |
Property History
| Date | Event | Price | Change | Sq Ft Price |
|---|---|---|---|---|
| 10/05/2021 10/05/21 | Sold | $1,450,000 | -19.0% | $299 / Sq Ft |
| 08/10/2021 08/10/21 | Pending | -- | -- | -- |
| 06/08/2021 06/08/21 | For Sale | $1,790,000 | -- | $369 / Sq Ft |
Tax History Compared to Growth
Tax History
| Year | Tax Paid | Tax Assessment Tax Assessment Total Assessment is a certain percentage of the fair market value that is determined by local assessors to be the total taxable value of land and additions on the property. | Land | Improvement |
|---|---|---|---|---|
| 2023 | $13,183 | $884,853 | $305,122 | $579,731 |
| 2022 | $11,515 | $867,504 | $299,140 | $568,364 |
| 2021 | $13,088 | $980,000 | $481,600 | $498,400 |
| 2020 | $14,360 | $1,075,277 | $520,476 | $554,801 |
Agents Affiliated with this Home
-
Perrie Mundy

Seller's Agent in 2021
Perrie Mundy
BHHS PERRIE MUNDY REALTY GROUP
(909) 255-7566
1 in this area
135 Total Sales
-
Michelle Hardesty

Seller Co-Listing Agent in 2021
Michelle Hardesty
BHHS PERRIE MUNDY REALTY GROUP
(909) 307-0616
1 in this area
123 Total Sales
-
RENEE FYFE
R
Buyer's Agent in 2021
RENEE FYFE
HOMEQUEST REAL ESTATE
(909) 625-8400
1 in this area
9 Total Sales
Map
Source: California Regional Multiple Listing Service (CRMLS)
MLS Number: EV21107455
APN: 401-302-087
- 38806 Pomo Ct
- 38880 Finch Dr
- 13864 Meadow View Ln
- 38161 Butterfly Ct
- 38256 Wild Poppy Ln
- 13508 Pineridge Ct
- 0 Lofty Ln Unit EV24172601
- 13627 Scenic Crest Dr
- 13678 Scenic Crest Dr
- 0 Pineridge Ct Unit CV25036515
- 9187 Bonita Dr
- 8491 Oak Glen Rd
- 0 Bonita Dr
- 37275 Ironwood Dr
- 9110 Oak Creek Rd
- 0 Wildwood View Dr
- 13288 Oak Crest Dr
- 9475 Lakeview Ct
- 13154 Oak Crest Dr
- 9249 Avenida Miravilla
- 8310 Overview Ct
- 0 Sylvanna Ln Unit EV13061241
- 8370 Overview Ct
- 8371 Overview Ct
- 8345 Overview Ct
- 8271 Overview Ct
- 8295 Overview Ct
- 39255 Butterfly Dr
- 39292 Butterfly Dr
- 39350 Hidden Heights Dr
- 13822 Mustard Seed Dr
- 38891 Butterfly Dr
- 8321 Overview Ct
- 13852 Comanche Ct
- 13845 Comanche Ct
- 39420 Hidden Heights Dr
- 13810 Mustard Seed Dr
- 13846 Mustard Seed Dr
- 39455 Hidden Heights Dr
- 38880 Butterfly Dr
