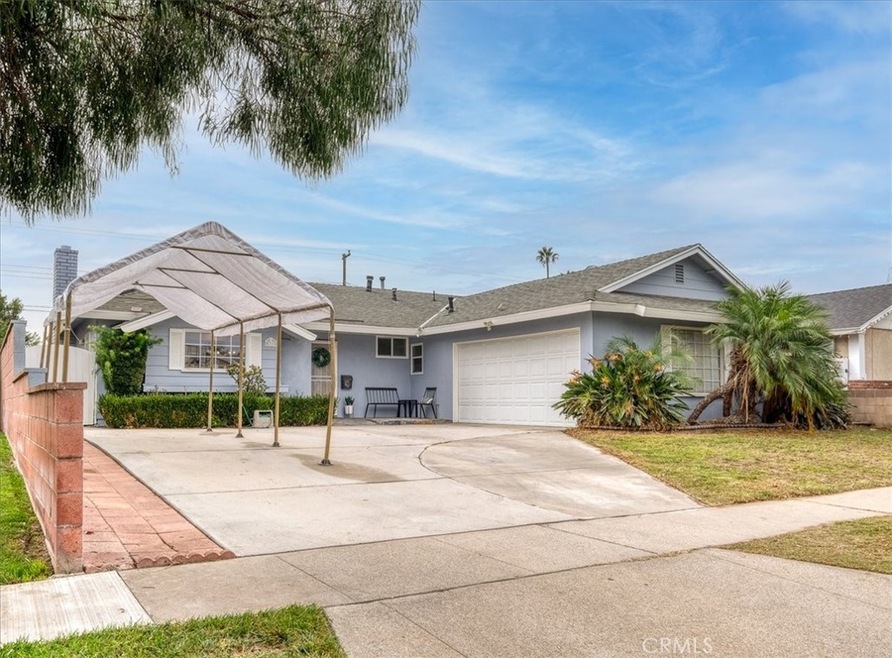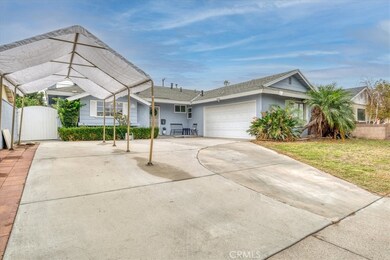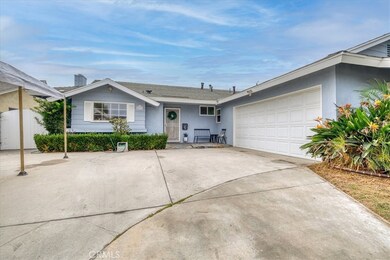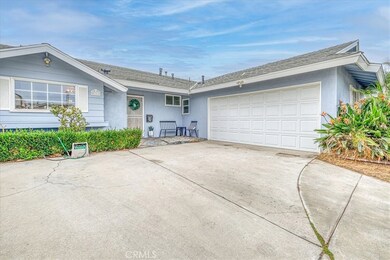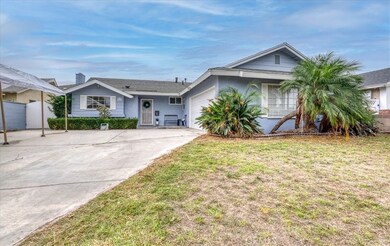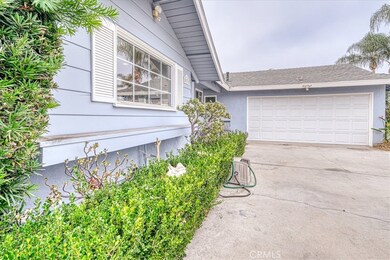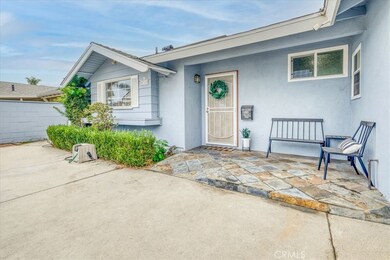
8311 Fontainbleau Way Cypress, CA 90630
Highlights
- Main Floor Bedroom
- No HOA
- Recessed Lighting
- Steve Luther Elementary School Rated A-
- 2 Car Attached Garage
- Laundry Room
About This Home
As of January 2022Welcome to 8311 Fontainbleau in Cypress. Ready to move in, remodeled everything last year. The garage has a nice epoxy floor. This special single story home has an unique layout which features a 7200 spft lot. It has 3 bedrooms and 2 bathrooms with an opening living concept. Included is a storage unit in the backyard. The backyard itself is lots of space, spacious and designed with brick. It has a cozy fireplace a spacious family room. Crown molding and Laminated wood flooring throughout the house, Large Island within the kitchen. It has recessed lighting. The entire home has double pane window throughout. A bonus is the aforementioned enclosed patio that can be used for dining. The entire home has a bright and airy feel. The large concrete driveway. There's plenty of room to entertain in this home as it's very spacious and living for all ages. There is ample sunlight that fills each and every room with natural light. The home also has a central A/C & Heat, Inside laundry, and much more. One of the best schools in OC and close to major freeways, shops and restaurants.... Don’t miss this opportunity to own your dream home! Please enjoy the 3D tour!!
Last Agent to Sell the Property
New Star Realty & Investment License #02029179 Listed on: 11/24/2021
Home Details
Home Type
- Single Family
Est. Annual Taxes
- $10,370
Year Built
- Built in 1961
Lot Details
- 7,200 Sq Ft Lot
- Density is up to 1 Unit/Acre
Parking
- 2 Car Attached Garage
- Parking Available
- Side Facing Garage
- Combination Of Materials Used In The Driveway
Home Design
- Interior Block Wall
Interior Spaces
- 1,202 Sq Ft Home
- 1-Story Property
- Recessed Lighting
- Living Room with Fireplace
- Laminate Flooring
- Laminate Countertops
Bedrooms and Bathrooms
- 3 Main Level Bedrooms
- 2 Full Bathrooms
Laundry
- Laundry Room
- Dryer
- Washer
Schools
- Walker/Oxford Middle School
- Kennedy/Oxford High School
Additional Features
- Urban Location
- Central Air
Community Details
- No Home Owners Association
Listing and Financial Details
- Tax Lot 51
- Tax Tract Number 3773
- Assessor Parcel Number 26226511
- $359 per year additional tax assessments
Ownership History
Purchase Details
Home Financials for this Owner
Home Financials are based on the most recent Mortgage that was taken out on this home.Purchase Details
Home Financials for this Owner
Home Financials are based on the most recent Mortgage that was taken out on this home.Purchase Details
Home Financials for this Owner
Home Financials are based on the most recent Mortgage that was taken out on this home.Purchase Details
Home Financials for this Owner
Home Financials are based on the most recent Mortgage that was taken out on this home.Purchase Details
Home Financials for this Owner
Home Financials are based on the most recent Mortgage that was taken out on this home.Purchase Details
Home Financials for this Owner
Home Financials are based on the most recent Mortgage that was taken out on this home.Purchase Details
Similar Homes in the area
Home Values in the Area
Average Home Value in this Area
Purchase History
| Date | Type | Sale Price | Title Company |
|---|---|---|---|
| Grant Deed | $890,000 | Cuesta Title | |
| Interfamily Deed Transfer | -- | Provident Title | |
| Grant Deed | $615,000 | Title 365 Company | |
| Interfamily Deed Transfer | -- | Title365 | |
| Interfamily Deed Transfer | -- | Chicago Title Co | |
| Grant Deed | $505,000 | Chicago Title Co | |
| Quit Claim Deed | -- | -- |
Mortgage History
| Date | Status | Loan Amount | Loan Type |
|---|---|---|---|
| Open | $405,000 | New Conventional | |
| Previous Owner | $487,500 | New Conventional | |
| Previous Owner | $400,000 | New Conventional | |
| Previous Owner | $434,000 | Adjustable Rate Mortgage/ARM | |
| Previous Owner | $460,000 | Unknown | |
| Previous Owner | $31,000 | Stand Alone Second | |
| Previous Owner | $404,000 | Purchase Money Mortgage | |
| Closed | $50,500 | No Value Available |
Property History
| Date | Event | Price | Change | Sq Ft Price |
|---|---|---|---|---|
| 01/05/2022 01/05/22 | Sold | $890,000 | +7.4% | $740 / Sq Ft |
| 12/11/2021 12/11/21 | Pending | -- | -- | -- |
| 12/11/2021 12/11/21 | For Sale | $829,000 | -6.9% | $690 / Sq Ft |
| 12/10/2021 12/10/21 | Off Market | $890,000 | -- | -- |
| 12/10/2021 12/10/21 | For Sale | $829,000 | -6.9% | $690 / Sq Ft |
| 12/09/2021 12/09/21 | Off Market | $890,000 | -- | -- |
| 11/24/2021 11/24/21 | For Sale | $829,000 | +34.8% | $690 / Sq Ft |
| 05/23/2017 05/23/17 | Sold | $615,000 | +0.8% | $512 / Sq Ft |
| 04/24/2017 04/24/17 | For Sale | $609,900 | -0.8% | $507 / Sq Ft |
| 04/23/2017 04/23/17 | Off Market | $615,000 | -- | -- |
| 04/19/2017 04/19/17 | For Sale | $609,900 | -- | $507 / Sq Ft |
Tax History Compared to Growth
Tax History
| Year | Tax Paid | Tax Assessment Tax Assessment Total Assessment is a certain percentage of the fair market value that is determined by local assessors to be the total taxable value of land and additions on the property. | Land | Improvement |
|---|---|---|---|---|
| 2024 | $10,370 | $925,956 | $846,944 | $79,012 |
| 2023 | $10,135 | $907,800 | $830,337 | $77,463 |
| 2022 | $7,645 | $672,591 | $603,513 | $69,078 |
| 2021 | $7,544 | $659,403 | $591,679 | $67,724 |
| 2020 | $7,515 | $652,642 | $585,612 | $67,030 |
| 2019 | $7,300 | $639,846 | $574,130 | $65,716 |
| 2018 | $7,201 | $627,300 | $562,872 | $64,428 |
| 2017 | $6,234 | $549,000 | $477,975 | $71,025 |
| 2016 | $6,300 | $549,000 | $477,975 | $71,025 |
| 2015 | $5,836 | $503,000 | $431,975 | $71,025 |
| 2014 | $5,127 | $456,000 | $384,975 | $71,025 |
Agents Affiliated with this Home
-
Sophia Chang

Seller's Agent in 2022
Sophia Chang
New Star Realty & Investment
(213) 326-7754
4 in this area
36 Total Sales
-
Jenny Nam
J
Seller Co-Listing Agent in 2022
Jenny Nam
New Star Realty & Investment
(213) 385-4989
8 in this area
416 Total Sales
-
Julie Shim
J
Seller's Agent in 2017
Julie Shim
T.N.G. Real Estate Consultants
(714) 553-6676
52 Total Sales
-
Tina Tang

Buyer's Agent in 2017
Tina Tang
New Star Realty & Investment
(562) 650-6868
11 Total Sales
Map
Source: California Regional Multiple Listing Service (CRMLS)
MLS Number: PW21254520
APN: 262-265-11
- 4541 Amberwood Ave
- 4265 Crescent Ave
- 4981 Malaga Dr
- 4536 Montecito Dr Unit 31
- 8537 Acacia Dr
- 8647 Belmont St Unit 5
- 4891 Grace Ave
- 12750 Centralia St Unit 208
- 12750 Centralia St Unit 215
- 12750 Centralia St Unit 142
- 12750 Centralia St Unit 94
- 12653 Vandemere St
- 5162 Del Sol Cir
- 8793 Moody St Unit 7
- 4619 Alekona Ct
- 4615 Alekona Ct
- 20625 Wardham Ave
- 4617 Alekona Ct
- 21022 Hawaiian Ave
- 21409 Bloomfield Ave Unit C
