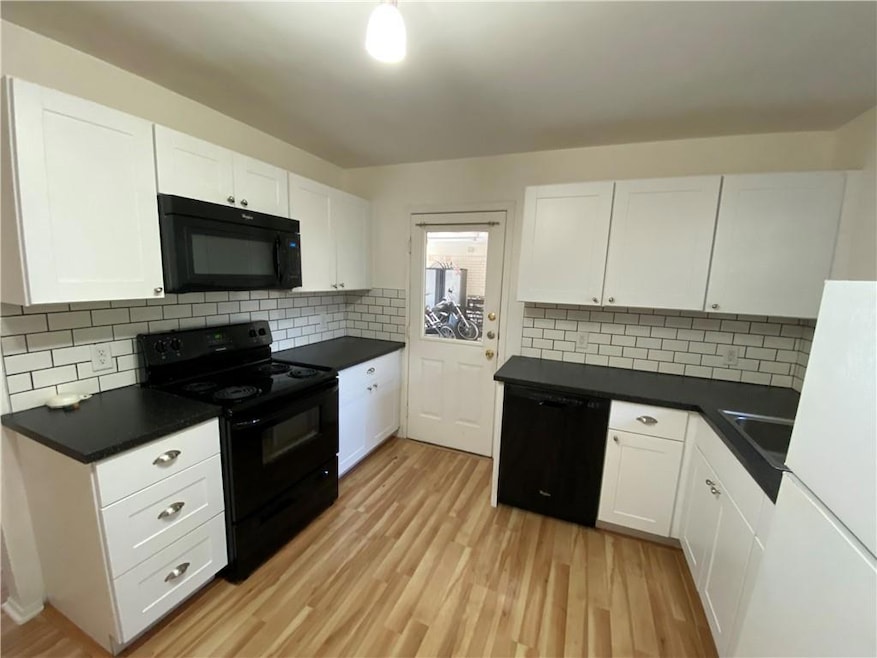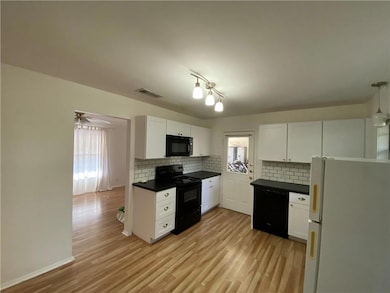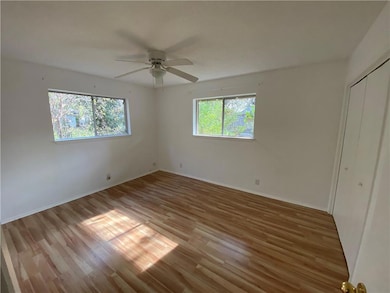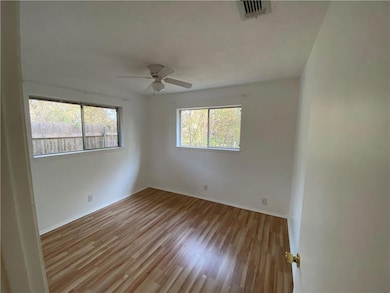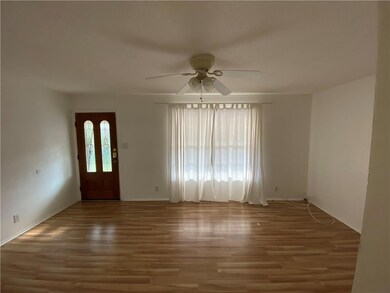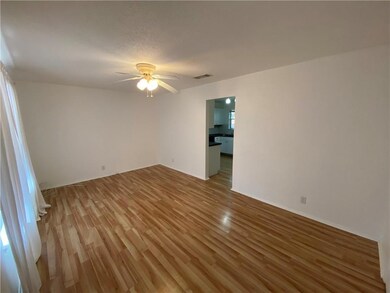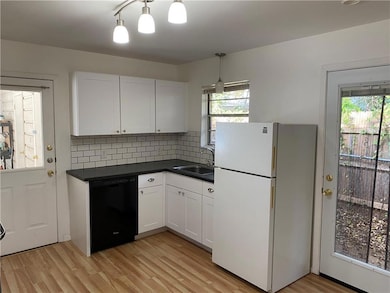8311 Hathaway Dr Unit B Austin, TX 78757
Wooten NeighborhoodHighlights
- Living Room with Fireplace
- Private Yard
- Front Porch
- Granite Countertops
- No HOA
- Patio
About This Home
Fantastic 2 bedroom, 1bathroom unit available in the desireable Crestview Station/Wooten park neighborhood right off Burnet Rd. Hardwood floors, spacious kitchen and a private fenced yard is everything you could need to enjoy living in this cozy duplex home. Schedule a tour today and welcome home! **water and gas utilities are split on a quarterly basis between the 2 units. Electricity for specific unit is tenant responsibility**
Last Listed By
Bramlett Partners Brokerage Phone: (512) 850-5717 License #0561096 Listed on: 05/21/2025

Property Details
Home Type
- Multi-Family
Est. Annual Taxes
- $6,770
Year Built
- Built in 1967
Lot Details
- 7,144 Sq Ft Lot
- South Facing Home
- Wood Fence
- Chain Link Fence
- Private Yard
Parking
- 1 Car Garage
- Attached Carport
- Parking Storage or Cabinetry
- Driveway
Home Design
- Duplex
- Brick Exterior Construction
- Slab Foundation
- Frame Construction
- Composition Roof
- Wood Siding
Interior Spaces
- 864 Sq Ft Home
- 1-Story Property
- Ceiling Fan
- Gas Fireplace
- Aluminum Window Frames
- Living Room with Fireplace
- Storage
- Fire and Smoke Detector
Kitchen
- Gas Range
- Microwave
- Dishwasher
- Granite Countertops
Flooring
- Laminate
- Tile
Bedrooms and Bathrooms
- 2 Main Level Bedrooms
- 1 Full Bathroom
Accessible Home Design
- No Interior Steps
- No Carpet
Outdoor Features
- Patio
- Front Porch
Location
- City Lot
Schools
- Wooten Elementary School
- Burnet Middle School
- Navarro Early College High School
Utilities
- Central Heating and Cooling System
- Vented Exhaust Fan
- Heating System Uses Natural Gas
- Above Ground Utilities
- Natural Gas Connected
- High Speed Internet
- Cable TV Available
Listing and Financial Details
- Security Deposit $1,650
- Tenant pays for all utilities
- 12 Month Lease Term
- $85 Application Fee
- Assessor Parcel Number 02410707060000
- Tax Block J
Community Details
Overview
- No Home Owners Association
- Dixie Terrace Subdivision
Amenities
- Laundry Facilities
Pet Policy
- Pet Deposit $350
- Dogs and Cats Allowed
Map
Source: Unlock MLS (Austin Board of REALTORS®)
MLS Number: 8096684
APN: 246096
- 8301 Weyburn Dr
- 8409 Bowling Green Dr
- 2500 Steck Ave Unit 9
- 2500 Steck Ave Unit 13
- 8414 Bowling Green Dr Unit 3
- 8313 Renton Dr
- 8504 Woodstone Dr
- 8502 Woodstone Dr
- 8500 Woodstone Dr
- 8221 Renton Dr
- 2004 Teakwood Dr
- 2450 Ashdale Dr Unit B211
- 2450 Ashdale Dr Unit D206
- 2425 Ashdale Dr Unit 18
- 2425 Ashdale Dr Unit 101
- 2425 Ashdale Dr Unit 78
- 8512 Spearman Dr
- 8409 Kimble Cove
- 1909 Hearthside Dr
- 8504 Burrell Dr
