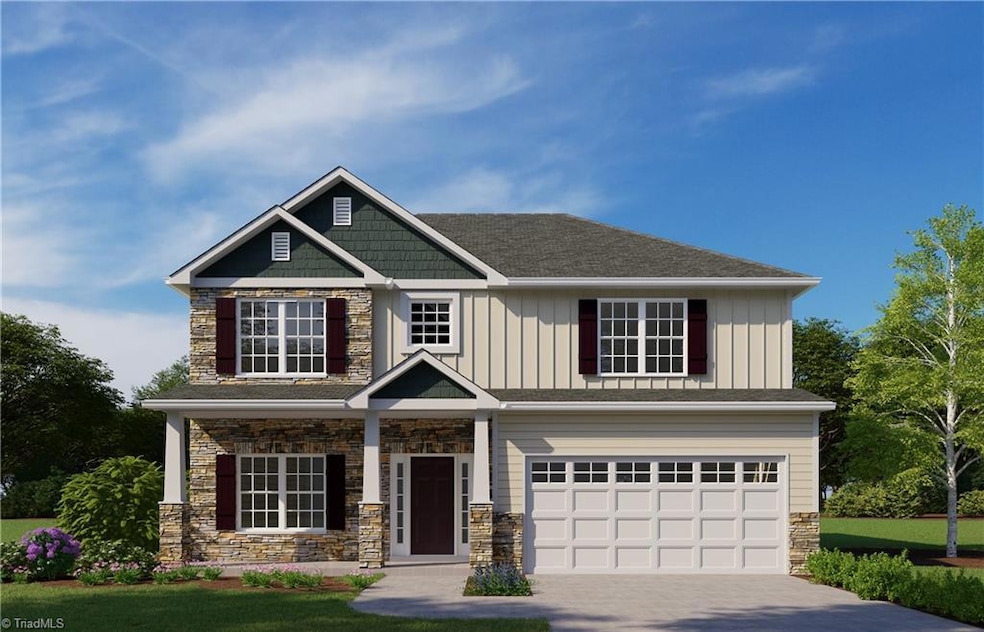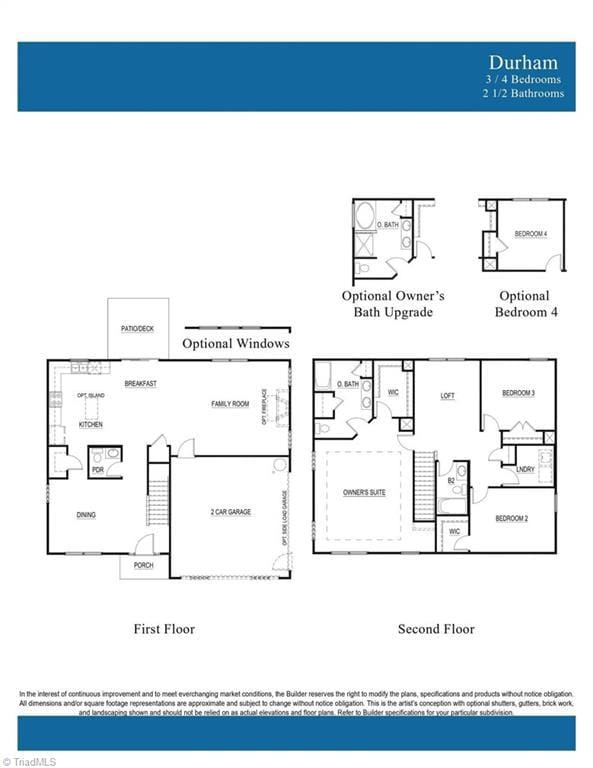8312 Lazy Sky Ln Unit 113 Greensboro, NC 27235
Estimated payment $2,706/month
Highlights
- New Construction
- Great Room with Fireplace
- Porch
- Colfax Elementary School Rated A-
- Breakfast Area or Nook
- 2 Car Attached Garage
About This Home
Home under construction! This Durham floor plan showcases 4 bedrooms, 2.5 baths, blinds, fence. Dining room that leads to open concept kitchen. Great room flows to breakfast nook and kitchen allowing plenty of natural light. Kitchen with granite top island, under cabinet lighting, stainless-steel appliances, slide-in gas range, and microwave. Leading to second floor, you'll find the owner's suite with decorative tray ceiling and ensuite bath and secondary bedrooms. Bedroom 2 with walk-in closet. Quartz vanity tops in owner's bath and secondary bath. Not only does this property offer exceptional interior features but it also includes 10-year residential warranty by QBW and HERS Rated for energy efficiency by third party inspector.
Home Details
Home Type
- Single Family
Year Built
- Built in 2025 | New Construction
HOA Fees
- $85 Monthly HOA Fees
Parking
- 2 Car Attached Garage
- Driveway
Home Design
- Slab Foundation
- Vinyl Siding
- Stone
Interior Spaces
- 2,151 Sq Ft Home
- Property has 2 Levels
- Ceiling Fan
- Great Room with Fireplace
- Pull Down Stairs to Attic
- Dryer Hookup
Kitchen
- Breakfast Area or Nook
- Dishwasher
- Disposal
Flooring
- Carpet
- Vinyl
Bedrooms and Bathrooms
- 4 Bedrooms
Utilities
- Forced Air Heating and Cooling System
- Heating System Uses Natural Gas
- Gas Water Heater
Additional Features
- Porch
- Fenced
Community Details
- Dillon Ridge Subdivision
Listing and Financial Details
- Assessor Parcel Number 240257
Map
Home Values in the Area
Average Home Value in this Area
Property History
| Date | Event | Price | List to Sale | Price per Sq Ft |
|---|---|---|---|---|
| 11/28/2025 11/28/25 | Pending | -- | -- | -- |
| 10/30/2025 10/30/25 | Price Changed | $419,000 | -2.3% | $195 / Sq Ft |
| 09/24/2025 09/24/25 | Price Changed | $429,000 | -2.3% | $199 / Sq Ft |
| 02/05/2025 02/05/25 | For Sale | $439,193 | -- | $204 / Sq Ft |
Source: Triad MLS
MLS Number: 1168909
- 8319 Lazy Sky Ln Unit 71
- 8317 Lazy Sky Ln Unit 100
- 8321 Lazy Sky Ln Unit 70
- 3823 Kestrel Ln Unit 98
- 8323 Lazy Sky Ln Unit 69
- 3820 Kestrel Ln Unit 127
- 3816 Kestrel Ln Unit 129
- 3815 Kestrel Ln Unit 94
- 8304 Lazy Sky Ln Unit 117
- 3945 Cassillis Way Unit 105
- 3817 Kestrel Ln Unit 95
- 3813 Kestrel Ln Unit 93
- 3932 Cassillis Way Unit 111
- 8302 Lazy Sky Ln Unit 118
- 3818 Kestrel Ln Unit 128
- 8305 Lazy Sky Ln Unit 122
- 3940 Cassillis Way Unit 107
- 8300 Lazy Sky Ln Unit 119
- 8303 Lazy Sky Ln Unit 121
- 8307 Lazy Sky Ln Unit 123


