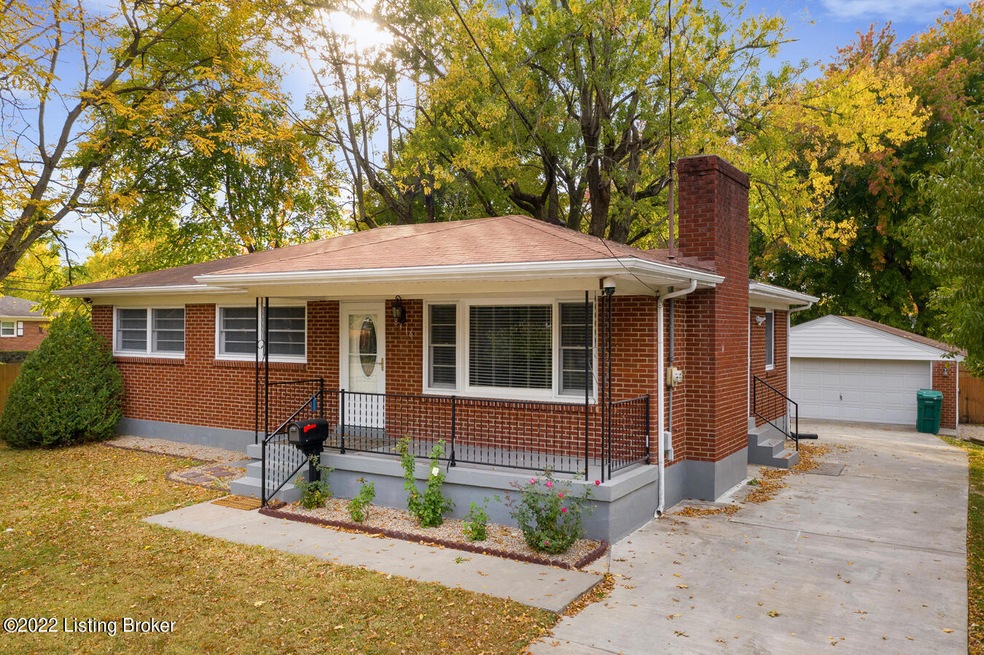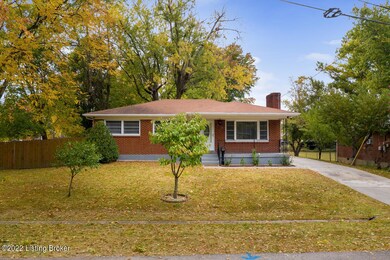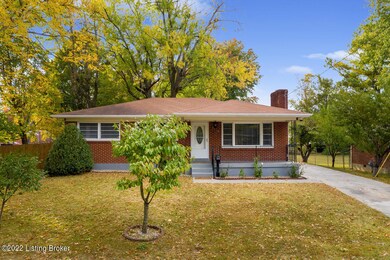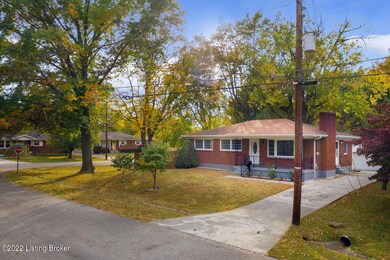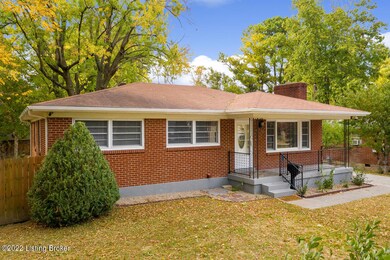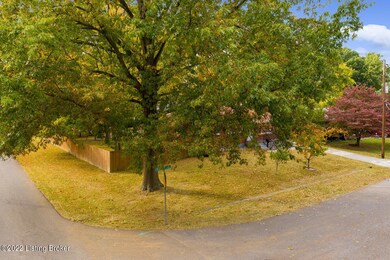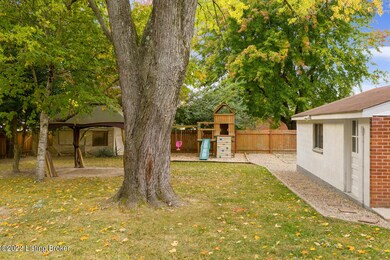
8316 Ponsit Ln Louisville, KY 40219
Highlights
- No HOA
- Central Air
- Heating System Uses Natural Gas
- 2 Car Detached Garage
- Property is Fully Fenced
About This Home
As of December 2022PRICE REDUCED. THE SELLER IS MOTIVATED AND WILL CONSIDER ALL REASONABLE OFFERS. You'll feel at home as soon as you step into the warm welcome of this 3-bedroom, 2-bathroom ranch. The rooms are illuminated by plenty of sunlight and recently upgraded lighting fixtures. The centerpiece of the living room is a wood burning fireplace that attracts with its crackling warmth. The kitchen is recently updated and features white cabinets and major appliances that are going to remain with the house. The 3 bedrooms--ready for guests or residents, and for your decorative touch-- are a great place to turn in for the evening. Waterproof laminate flooring throughout the house. The recently finished, soundproof basement, with the convenience of a full bathroom, currently serves multiple purposes as home office, rec room, guest sleeping quarters, large storage space and home theater (pre-wired for a projector). It would be a simple matter to reconfigure this bonus space to suit your vision. A long driveway leads to a detached two and a half-car garage that is available for its original purpose, or you can get creative by treating it as additional flex space. The large yard provides plenty of opportunity for enjoyment. From its front porch, overlooking a low-traffic corner lot, the home is in a hub location. Enjoy the aroma of cherry, peach, apricot trees, and rose bushes in the front yard. Facing the street, a breezy porch is a nice spot for relaxing. You'll also enjoy spectacular views of park-like backyard. The back yard includes a gazebo and playground that could remain. Various shopping and dining destinations are a few minutes away. This lovely home is a great Louisville opportunity in the Oakland Heights neighborhood. You're going to feel great waking up here every morning.
Last Agent to Sell the Property
Semonin REALTORS License #209111 Listed on: 10/14/2022

Last Buyer's Agent
Jannai Smith
Nest Realty
Home Details
Home Type
- Single Family
Est. Annual Taxes
- $2,923
Year Built
- Built in 1965
Lot Details
- Property is Fully Fenced
- Wood Fence
Parking
- 2 Car Detached Garage
Home Design
- Poured Concrete
- Shingle Roof
Interior Spaces
- 1-Story Property
- Basement
Bedrooms and Bathrooms
- 3 Bedrooms
- 2 Full Bathrooms
Utilities
- Central Air
- Heating System Uses Natural Gas
Community Details
- No Home Owners Association
- Oakland Heights Subdivision
Listing and Financial Details
- Tax Lot 40
- Assessor Parcel Number 093600400000
- Seller Concessions Not Offered
Ownership History
Purchase Details
Purchase Details
Home Financials for this Owner
Home Financials are based on the most recent Mortgage that was taken out on this home.Purchase Details
Similar Homes in Louisville, KY
Home Values in the Area
Average Home Value in this Area
Purchase History
| Date | Type | Sale Price | Title Company |
|---|---|---|---|
| Interfamily Deed Transfer | -- | Mattingly Ford Title | |
| Warranty Deed | $100,000 | Mattingly Ford Title Serv | |
| Deed | -- | -- |
Mortgage History
| Date | Status | Loan Amount | Loan Type |
|---|---|---|---|
| Open | $97,465 | FHA |
Property History
| Date | Event | Price | Change | Sq Ft Price |
|---|---|---|---|---|
| 07/18/2025 07/18/25 | Pending | -- | -- | -- |
| 07/17/2025 07/17/25 | For Sale | $275,000 | +6.8% | $138 / Sq Ft |
| 12/14/2022 12/14/22 | Sold | $257,500 | -1.0% | $118 / Sq Ft |
| 11/18/2022 11/18/22 | Price Changed | $260,000 | -3.3% | $119 / Sq Ft |
| 11/10/2022 11/10/22 | Price Changed | $269,000 | -2.2% | $123 / Sq Ft |
| 11/04/2022 11/04/22 | Price Changed | $275,000 | -1.8% | $126 / Sq Ft |
| 10/28/2022 10/28/22 | Price Changed | $280,000 | -3.4% | $128 / Sq Ft |
| 10/14/2022 10/14/22 | For Sale | $290,000 | -- | $132 / Sq Ft |
Tax History Compared to Growth
Tax History
| Year | Tax Paid | Tax Assessment Tax Assessment Total Assessment is a certain percentage of the fair market value that is determined by local assessors to be the total taxable value of land and additions on the property. | Land | Improvement |
|---|---|---|---|---|
| 2024 | $2,923 | $257,500 | $19,880 | $237,620 |
| 2023 | $3,008 | $257,500 | $19,880 | $237,620 |
| 2022 | $2,251 | $110,260 | $18,000 | $92,260 |
| 2021 | $1,395 | $110,260 | $18,000 | $92,260 |
| 2020 | $1,298 | $110,260 | $18,000 | $92,260 |
| 2019 | $1,195 | $110,260 | $18,000 | $92,260 |
| 2018 | $1,180 | $110,260 | $18,000 | $92,260 |
| 2017 | $1,157 | $110,260 | $18,000 | $92,260 |
| 2013 | $1,000 | $100,000 | $18,000 | $82,000 |
Agents Affiliated with this Home
-
Bobby Harding

Seller's Agent in 2025
Bobby Harding
Nest Realty
(502) 548-7621
1 in this area
170 Total Sales
-
Anna Sotes Torres
A
Buyer's Agent in 2025
Anna Sotes Torres
Real Estate Go To
(502) 298-4819
1 in this area
33 Total Sales
-
Victoria Lyalin

Seller's Agent in 2022
Victoria Lyalin
Semonin Realty
(502) 693-6665
2 in this area
77 Total Sales
-
J
Buyer's Agent in 2022
Jannai Smith
Nest Realty
Map
Source: Metro Search (Greater Louisville Association of REALTORS®)
MLS Number: 1624150
APN: 093600400000
- 4000 Britt Ln
- 3904 Oakleaf Ln
- 3820 Foreman Ln
- 3806 Britt Ln
- 3804 Britt Ln
- 8106 Carnes Dr
- 8510 Coco Ct
- 3619 Endeavor Way
- 3718 Pinecroft Dr
- 4305 Burnt Cedar Ln
- 3900 Bonavant Rd
- 8801 Preston Hwy
- 4302 Lambert Rd
- 8816 Moody Rd
- 9002 Delee Way
- 3403 Endeavor Way
- 4201 Outer Loop
- 4207 Outer Loop
- 8303 Smithton Rd
- 1115 Springview Dr
