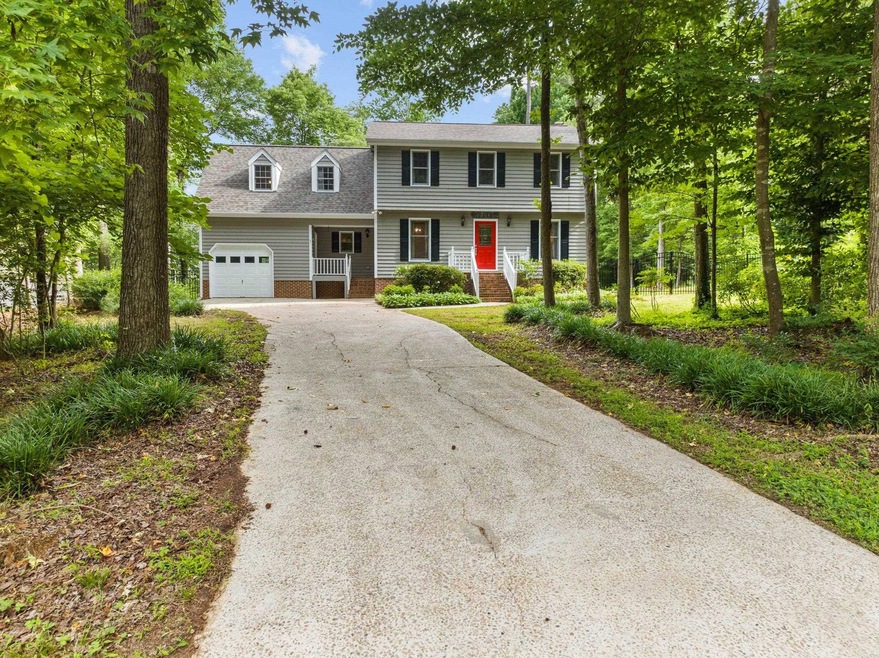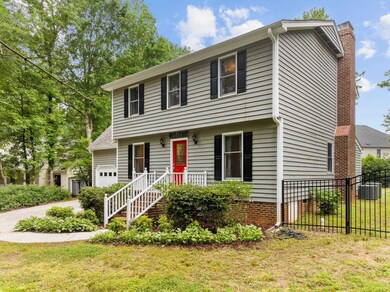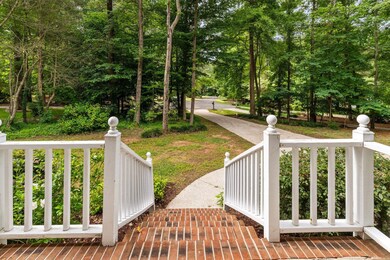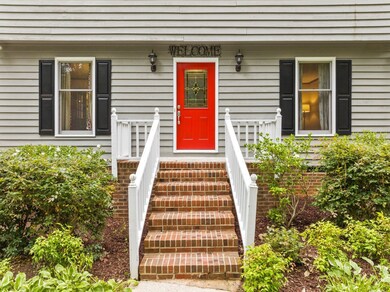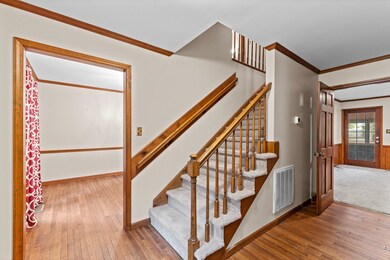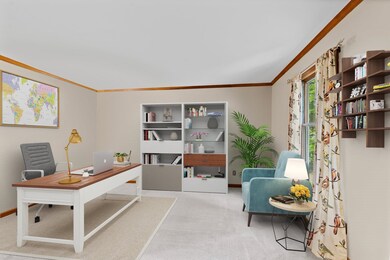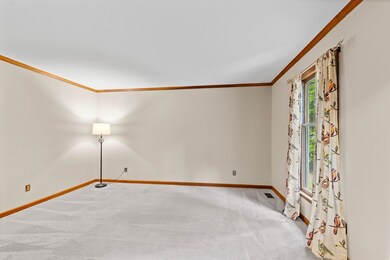
8317 Dunwood Ct Raleigh, NC 27613
Estimated Value: $513,000 - $582,000
Highlights
- Deck
- Traditional Architecture
- Bonus Room
- York Elementary School Rated A-
- Wood Flooring
- L-Shaped Dining Room
About This Home
As of July 2023VERY RARE FIND in prime NW Raleigh location INSIDE 540! 4 bedroom & bonus, 2400 sqft, garage, almost 1/2 acre FENCED FLAT CUL DE SAC Lot. PLUS $67,000+ in upgrades since 2017 (list in MLS Docs). The hard work is done, come and add your own personal touches. NEW ROOF 2023, HVAC replaced in 2020, 5 ft. aluminum fence installed in 2021, new appliances 2017! Highly desirable Sandy Chase community (homes in this unique neighborhood do not come on the market often and sell quickly, with only 3 sales in the past 3 years). Enjoy a secluded mountain feel in the center of everything NW Raleigh has to offer: 1 min to Lake Lynn with 2+ miles of greenway trails; 2 min to grocery & coffee shop; 5 min to restaurants; 10 min to Crabtree Mall; 10 min to Brier Creek shopping; 12 min to RDU; 16 min to Rex UNC Hospital! Upstairs laundry room, separate study area off bonus room, and UPDATED MASTER BATHROOM. Screened porch can be 3 season room w\included removable panels. Porch & large deck are perfect for relaxing & grilling while overlooking the lovely large, flat, fenced backyard. Sealed crawl space. Fridge & W/D included. NO HOA!
Last Agent to Sell the Property
Bennett Wells Realty, LTD License #228176 Listed on: 06/15/2023
Co-Listed By
Valerie Bennett
Bennett Wells Realty, LTD License #276811
Home Details
Home Type
- Single Family
Est. Annual Taxes
- $3,339
Year Built
- Built in 1980
Lot Details
- 0.46 Acre Lot
- Cul-De-Sac
- Fenced Yard
- Landscaped with Trees
- Property is zoned R-4
Parking
- 1 Car Garage
Home Design
- Traditional Architecture
- Wood Siding
Interior Spaces
- 2,413 Sq Ft Home
- 2-Story Property
- Smooth Ceilings
- Ceiling Fan
- Wood Burning Fireplace
- Fireplace Features Masonry
- Entrance Foyer
- Family Room with Fireplace
- Living Room
- L-Shaped Dining Room
- Breakfast Room
- Den
- Bonus Room
- Screened Porch
- Storage
- Crawl Space
Kitchen
- Electric Range
- Dishwasher
Flooring
- Wood
- Carpet
- Vinyl
Bedrooms and Bathrooms
- 4 Bedrooms
- Walk-In Closet
- Shower Only
- Walk-in Shower
Laundry
- Laundry Room
- Laundry on upper level
- Dryer
- Washer
Outdoor Features
- Deck
- Rain Gutters
Schools
- York Elementary School
- Leesville Road Middle School
- Leesville Road High School
Utilities
- Forced Air Zoned Heating and Cooling System
- Electric Water Heater
Community Details
- No Home Owners Association
- Sandy Chase Subdivision
Ownership History
Purchase Details
Home Financials for this Owner
Home Financials are based on the most recent Mortgage that was taken out on this home.Purchase Details
Similar Homes in Raleigh, NC
Home Values in the Area
Average Home Value in this Area
Purchase History
| Date | Buyer | Sale Price | Title Company |
|---|---|---|---|
| Glass Keely E | $316,500 | None Available | |
| Massey Joseph A | $82,500 | -- |
Mortgage History
| Date | Status | Borrower | Loan Amount |
|---|---|---|---|
| Open | Glass Keely E | $291,400 | |
| Closed | Glass Keely E | $300,675 | |
| Previous Owner | Massey Joseph A | $15,000 | |
| Previous Owner | Massey Joseph A | $35,000 | |
| Previous Owner | Massey Joseph A | $108,000 | |
| Previous Owner | Massey Joseph A | $15,000 | |
| Previous Owner | Massey Joseph A | $99,300 |
Property History
| Date | Event | Price | Change | Sq Ft Price |
|---|---|---|---|---|
| 12/18/2023 12/18/23 | Off Market | $485,000 | -- | -- |
| 07/21/2023 07/21/23 | Sold | $485,000 | -3.0% | $201 / Sq Ft |
| 06/23/2023 06/23/23 | Pending | -- | -- | -- |
| 06/15/2023 06/15/23 | For Sale | $499,900 | -- | $207 / Sq Ft |
Tax History Compared to Growth
Tax History
| Year | Tax Paid | Tax Assessment Tax Assessment Total Assessment is a certain percentage of the fair market value that is determined by local assessors to be the total taxable value of land and additions on the property. | Land | Improvement |
|---|---|---|---|---|
| 2024 | $4,116 | $471,674 | $160,000 | $311,674 |
| 2023 | $3,593 | $327,832 | $95,000 | $232,832 |
| 2022 | $3,339 | $327,832 | $95,000 | $232,832 |
| 2021 | $3,210 | $327,832 | $95,000 | $232,832 |
| 2020 | $3,151 | $327,832 | $95,000 | $232,832 |
| 2019 | $2,958 | $253,536 | $95,000 | $158,536 |
| 2018 | $2,790 | $253,536 | $95,000 | $158,536 |
| 2017 | $2,658 | $253,536 | $95,000 | $158,536 |
| 2016 | $2,603 | $253,536 | $95,000 | $158,536 |
| 2015 | $2,405 | $230,325 | $70,000 | $160,325 |
| 2014 | $2,281 | $230,325 | $70,000 | $160,325 |
Agents Affiliated with this Home
-
Cal Bennett
C
Seller's Agent in 2023
Cal Bennett
Bennett Wells Realty, LTD
(919) 848-9506
74 Total Sales
-
V
Seller Co-Listing Agent in 2023
Valerie Bennett
Bennett Wells Realty, LTD
-
Todd Hancock
T
Buyer's Agent in 2023
Todd Hancock
Hodge & Kittrell Sotheby's Int
(919) 270-9314
96 Total Sales
Map
Source: Doorify MLS
MLS Number: 2516600
APN: 0788.20-81-1068-000
- 8326 Ray Rd
- 8517 Evans Mill Place
- 8418 Wheatstone Ln
- 8608 Valley Brook Dr
- 8701 Oneal Rd
- 7804 Tylerton Dr
- 8509 Oneal Rd
- 2993 Club Dr
- 3402 Brady Hollow Way
- 4203 Norman Ridge Ln
- 8840 Woodyhill Rd
- 7929 Pine Timber Dr
- 4211 Norman Ridge Ln
- 2601 Brookstone Ridge Loop
- 3101 Rutledge Ct
- 7700 Stonehenge Farm Ln
- 12801 Strickland Rd
- 8805 Leesville Rd
- 9400 Rawson Ave
- 3008 Eden Harbor Ct
- 8317 Dunwood Ct
- 8313 Dunwood Ct
- 8312 Dunwood Ct
- 8404 Aptos Ct
- 8400 Aptos Ct
- 8321 Ray Rd
- 8309 Dunwood Ct
- 8308 Dunwood Ct
- 8408 Aptos Ct
- 8405 Aptos Ct
- 8304 Dunwood Ct
- 8305 Dunwood Ct
- 0 Ray Rd Unit 580172
- 0 Ray Rd Unit TR2296753
- 0 Ray Rd Unit 982039
- 0 Ray Rd Unit 1602341
- 0 Ray Rd Unit 1623229
- 0 Ray Rd Unit 1692892
- 0 Ray Rd Unit 1731103
- 0 Ray Rd Unit 1817792
