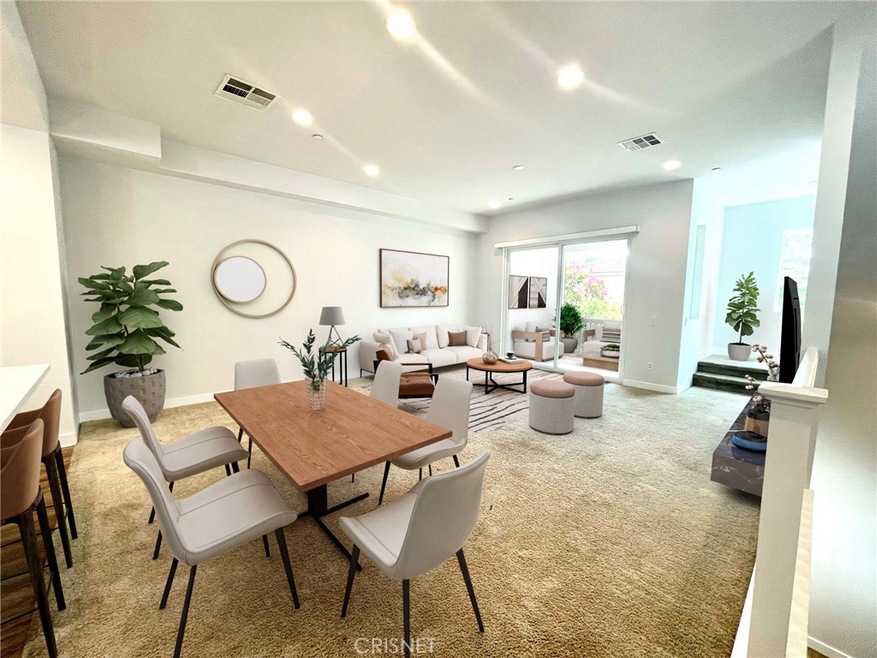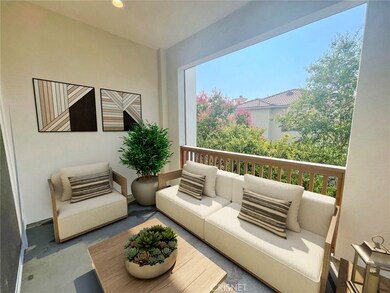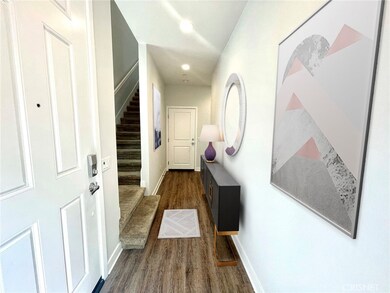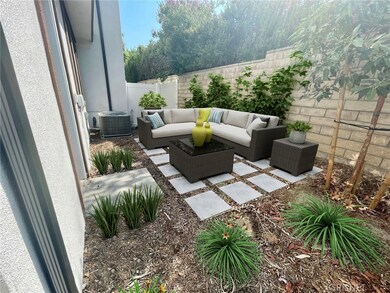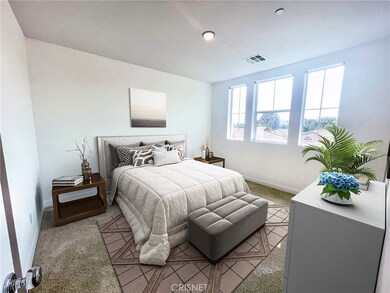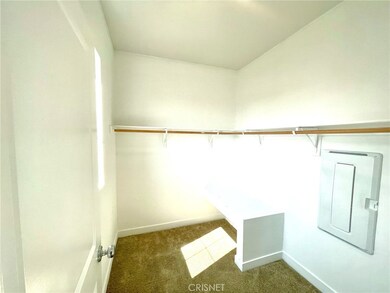
8317 N Peyton Way West Hills, CA 91304
Highlights
- Solar Power System
- Cape Cod Architecture
- Granite Countertops
- Gated Community
- Green Roof
- Neighborhood Views
About This Home
As of October 2021Move into this near new-construction home (Built in 2020) in a gated community in West Hills! The home offers tons of amenities, such as quartz counter tops, recessed lighting, 10 ft. ceilings, patio, large balcony. and more. The downstairs 4th bedrooms and bathroom is on it's own floor, and could be rented out as a studio/granny flat for added income or to help pay your mortgage. The master bedroom offers views of the nearby mountains and a large walk-in closet. The home is part of a Los Angeles County zoned small lot division development and there are NO common walls. Additional features include solar roof panels (to offset your electric bill), and an electric car charge connection in the garage. Other smart features include Ring doorbell pro, touchpad entry front door, tankless hot water heater, and more! The home has been freshly painted throughout, and is ready for move-in. Very low HOA fees (only $70 per month) with guest parking spaces offered as well. This is the best buy in West Hills for the money!!!
Last Agent to Sell the Property
The One Luxury Properties License #00947970 Listed on: 08/20/2021
Home Details
Home Type
- Single Family
Est. Annual Taxes
- $10,190
Year Built
- Built in 2020
Lot Details
- 1,560 Sq Ft Lot
- Lot Dimensions are 65 x 24
- Property fronts a private road
- East Facing Home
- Density is up to 1 Unit/Acre
- Property is zoned LACR
HOA Fees
- $79 Monthly HOA Fees
Parking
- 2 Car Direct Access Garage
- 2 Carport Spaces
- Electric Vehicle Home Charger
- Parking Available
- Two Garage Doors
- Automatic Gate
Home Design
- Cape Cod Architecture
- Contemporary Architecture
- Turnkey
- Slab Foundation
- Masonite
Interior Spaces
- 2,069 Sq Ft Home
- 3-Story Property
- Built-In Features
- Recessed Lighting
- Double Pane Windows
- ENERGY STAR Qualified Windows
- Combination Dining and Living Room
- Neighborhood Views
Kitchen
- Walk-In Pantry
- Built-In Range
- Microwave
- Dishwasher
- Granite Countertops
- Quartz Countertops
Flooring
- Carpet
- Laminate
Bedrooms and Bathrooms
- 4 Bedrooms | 1 Main Level Bedroom
- Walk-In Closet
- In-Law or Guest Suite
- Quartz Bathroom Countertops
- Corian Bathroom Countertops
- Dual Vanity Sinks in Primary Bathroom
- Private Water Closet
Laundry
- Laundry Room
- Laundry on upper level
- Gas Dryer Hookup
Home Security
- Smart Home
- Carbon Monoxide Detectors
- Fire and Smoke Detector
Eco-Friendly Details
- Green Roof
- Energy-Efficient Appliances
- Energy-Efficient Construction
- Energy-Efficient Lighting
- Energy-Efficient Insulation
- Solar Power System
- Solar owned by seller
Outdoor Features
- Balcony
- Enclosed patio or porch
Location
- Suburban Location
Schools
- Nevada Elementary School
- Chatsworth High School
Utilities
- Central Heating and Cooling System
- 220 Volts in Garage
- Natural Gas Connected
- High-Efficiency Water Heater
- Cable TV Available
Listing and Financial Details
- Tax Lot 8
- Tax Tract Number 77107
- Assessor Parcel Number 2010024008
Community Details
Overview
- Vintage Group Association, Phone Number (855) 403-3852
- Plan 1
- Maintained Community
Security
- Controlled Access
- Gated Community
Ownership History
Purchase Details
Home Financials for this Owner
Home Financials are based on the most recent Mortgage that was taken out on this home.Purchase Details
Home Financials for this Owner
Home Financials are based on the most recent Mortgage that was taken out on this home.Purchase Details
Similar Homes in the area
Home Values in the Area
Average Home Value in this Area
Purchase History
| Date | Type | Sale Price | Title Company |
|---|---|---|---|
| Quit Claim Deed | -- | Socal Title Company | |
| Grant Deed | $800,000 | North American Title Company | |
| Warranty Deed | $650,000 | Fidelity National Title |
Mortgage History
| Date | Status | Loan Amount | Loan Type |
|---|---|---|---|
| Open | $549,000 | New Conventional | |
| Closed | $550,000 | New Conventional |
Property History
| Date | Event | Price | Change | Sq Ft Price |
|---|---|---|---|---|
| 01/06/2022 01/06/22 | Rented | $4,600 | 0.0% | -- |
| 12/29/2021 12/29/21 | Under Contract | -- | -- | -- |
| 12/15/2021 12/15/21 | For Rent | $4,600 | 0.0% | -- |
| 10/29/2021 10/29/21 | Sold | $800,000 | -3.0% | $387 / Sq Ft |
| 09/26/2021 09/26/21 | Pending | -- | -- | -- |
| 09/08/2021 09/08/21 | Price Changed | $824,900 | -2.9% | $399 / Sq Ft |
| 09/01/2021 09/01/21 | Price Changed | $849,900 | -2.9% | $411 / Sq Ft |
| 08/20/2021 08/20/21 | For Sale | $875,000 | 0.0% | $423 / Sq Ft |
| 04/17/2020 04/17/20 | Rented | $3,995 | 0.0% | -- |
| 03/13/2020 03/13/20 | For Rent | $3,995 | -7.1% | -- |
| 02/15/2020 02/15/20 | Under Contract | -- | -- | -- |
| 12/19/2019 12/19/19 | For Rent | $4,300 | -- | -- |
Tax History Compared to Growth
Tax History
| Year | Tax Paid | Tax Assessment Tax Assessment Total Assessment is a certain percentage of the fair market value that is determined by local assessors to be the total taxable value of land and additions on the property. | Land | Improvement |
|---|---|---|---|---|
| 2024 | $10,190 | $832,319 | $555,885 | $276,434 |
| 2023 | $9,992 | $816,000 | $544,986 | $271,014 |
| 2022 | $9,522 | $800,000 | $534,300 | $265,700 |
| 2021 | $7,901 | $656,733 | $350,594 | $306,139 |
| 2020 | $6,293 | $510,840 | $146,880 | $363,960 |
Agents Affiliated with this Home
-
Belong HQ
B
Seller's Agent in 2022
Belong HQ
Omer Savir, Broker
(650) 885-9166
3 Total Sales
-
Ron Aaron

Seller's Agent in 2021
Ron Aaron
The One Luxury Properties
(818) 730-1739
1 in this area
26 Total Sales
-
Richie Herrera
R
Buyer's Agent in 2021
Richie Herrera
Park Regency Realty
(818) 606-9891
1 in this area
27 Total Sales
Map
Source: California Regional Multiple Listing Service (CRMLS)
MLS Number: SR21184420
APN: 2010-024-008
- 22353 Roscoe Blvd
- 21900 Roscoe Blvd Unit 5
- 22361 Burton St
- 8464 Moorcroft Ave
- 8245 Shoup Ave
- 21800 Schoenborn St Unit 163
- 8398 Shoup Ave
- 8479 Moorcroft Ave
- 7948 Glade Ave
- 7942 Moorcroft Ave
- 22250 Strathern St
- 8554 Hanna Ave
- 7934 Vassar Ave
- 8423 Capistrano Ave
- 7957 Sausalito Ave
- 7904 Topanga Canyon Blvd
- 22017 Bryant St
- 7950 Capistrano Ave
- 22158 Elkwood St
- 7826 Topanga Unit 213
