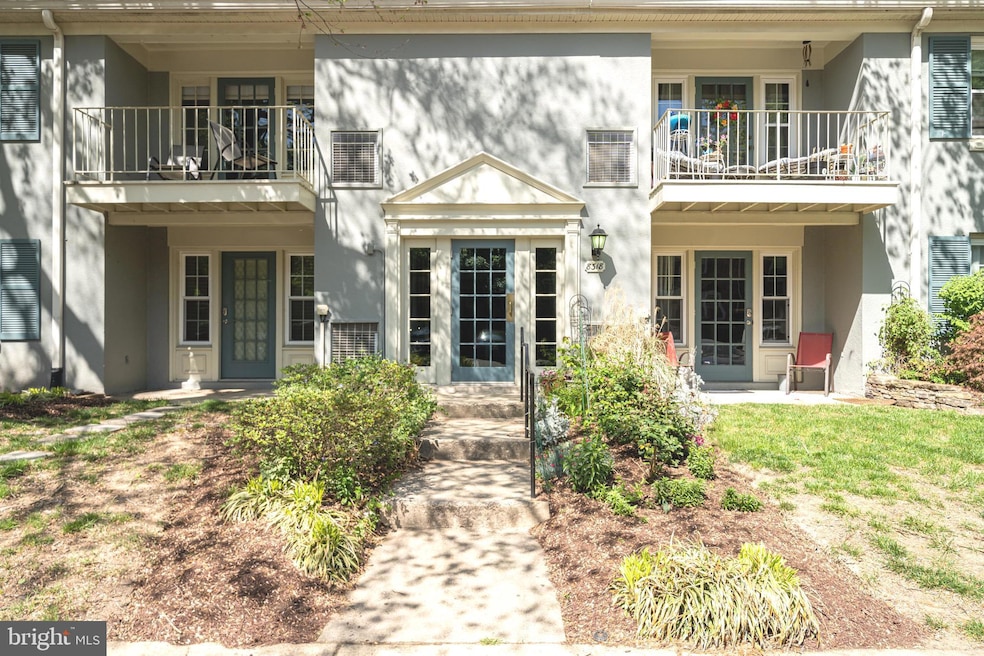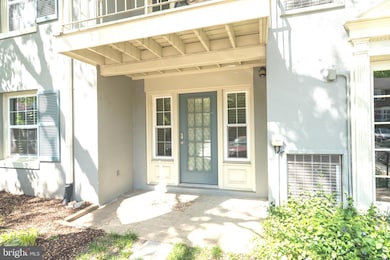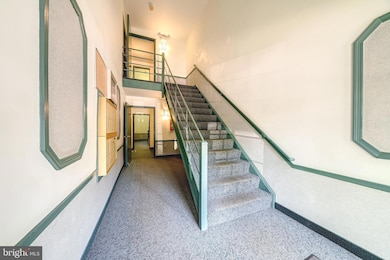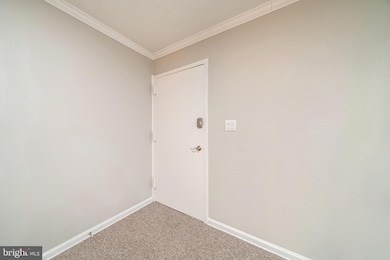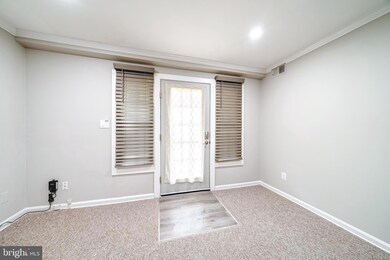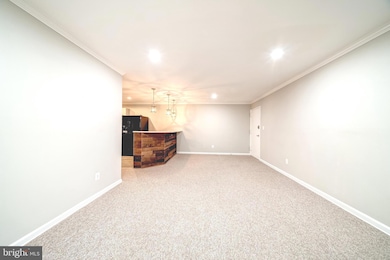
8318A Kingsgate Rd Unit 537 West Springfield, VA 22152
Estimated payment $2,959/month
Highlights
- Colonial Architecture
- Clubhouse
- Community Pool
- Cardinal Forest Elementary School Rated A-
- Upgraded Countertops
- Jogging Path
About This Home
Beautifully updated and spacious 3-bedroom, 2-bath first-floor condo with 1 assigned parking space! Recent upgrades include a modern kitchen with an island, updated appliances, cabinetry, and mosaic backsplash; front-load washer and dryer; recessed lighting throughout; luxury vinyl plank flooring; and carpet. Bathrooms have been refreshed with new vanities, mirrors, toilets, tiled showers, and heavy glass doors. Additional enhancements include updated doors and knobs, windows and blinds, switches, wall plates, and more. Enjoy the convenience of a private ground-floor patio with a second entrance directly from the parking lot.Condo fee includes water and gas. The Community feature two pools, tennis courts, playgrounds, and more. Located near Lake Accotink Park with scenic trails.Nestled in the highly sought-after and newly renovated West Springfield High School pyramid—celebrated for its academic excellence and vibrant community.Prime location near Whole Foods, Trader Joe’s, Giant, CVS, Springfield Town Center, I-95, I-495, I-395, Braddock Road, Fairfax County Parkway, VRE station, and direct bus service to the Pentagon.
Property Details
Home Type
- Condominium
Est. Annual Taxes
- $3,291
Year Built
- Built in 1968
HOA Fees
- $577 Monthly HOA Fees
Home Design
- Colonial Architecture
Interior Spaces
- 1,270 Sq Ft Home
- Property has 1 Level
- Crown Molding
- Recessed Lighting
- Six Panel Doors
- Living Room
Kitchen
- Stove
- Built-In Microwave
- Dishwasher
- Upgraded Countertops
- Disposal
Flooring
- Carpet
- Ceramic Tile
- Luxury Vinyl Plank Tile
Bedrooms and Bathrooms
- 3 Main Level Bedrooms
- En-Suite Primary Bedroom
- En-Suite Bathroom
- 2 Full Bathrooms
Laundry
- Laundry in unit
- Dryer
- Washer
Parking
- Assigned parking located at #537
- Parking Lot
- 1 Assigned Parking Space
Outdoor Features
- Patio
- Exterior Lighting
- Outdoor Storage
Schools
- Cardinal Forest Elementary School
- Irving Middle School
- West Springfield High School
Utilities
- Forced Air Heating and Cooling System
- Natural Gas Water Heater
Additional Features
- Southwest Facing Home
- Suburban Location
Listing and Financial Details
- Assessor Parcel Number 0791 15 0537
Community Details
Overview
- Association fees include pool(s), management, snow removal, trash, water, gas
- Low-Rise Condominium
- Cardinal Forest Condominium Condos
- Cardinal Forest Subdivision
- Property Manager
Amenities
- Clubhouse
Recreation
- Tennis Courts
- Community Basketball Court
- Community Playground
- Community Pool
- Jogging Path
Pet Policy
- Pets allowed on a case-by-case basis
Map
Home Values in the Area
Average Home Value in this Area
Tax History
| Year | Tax Paid | Tax Assessment Tax Assessment Total Assessment is a certain percentage of the fair market value that is determined by local assessors to be the total taxable value of land and additions on the property. | Land | Improvement |
|---|---|---|---|---|
| 2024 | $3,831 | $330,710 | $66,000 | $264,710 |
| 2023 | $3,623 | $321,080 | $64,000 | $257,080 |
| 2022 | $3,464 | $302,910 | $61,000 | $241,910 |
| 2021 | $3,291 | $280,470 | $56,000 | $224,470 |
| 2020 | $3,102 | $262,120 | $52,000 | $210,120 |
| 2019 | $2,911 | $245,930 | $49,000 | $196,930 |
| 2018 | $2,751 | $239,190 | $48,000 | $191,190 |
| 2017 | $2,617 | $225,370 | $45,000 | $180,370 |
| 2016 | $2,611 | $225,370 | $45,000 | $180,370 |
| 2015 | $2,515 | $225,370 | $45,000 | $180,370 |
| 2014 | $2,390 | $214,640 | $43,000 | $171,640 |
Property History
| Date | Event | Price | Change | Sq Ft Price |
|---|---|---|---|---|
| 08/02/2025 08/02/25 | For Rent | $2,600 | 0.0% | -- |
| 07/08/2025 07/08/25 | Price Changed | $385,000 | -3.7% | $303 / Sq Ft |
| 07/07/2025 07/07/25 | Price Changed | $399,900 | 0.0% | $315 / Sq Ft |
| 07/07/2025 07/07/25 | Price Changed | $399,999 | 0.0% | $315 / Sq Ft |
| 07/07/2025 07/07/25 | For Sale | $399,999 | -3.6% | $315 / Sq Ft |
| 06/29/2025 06/29/25 | Off Market | $415,000 | -- | -- |
| 05/30/2025 05/30/25 | Price Changed | $415,000 | -1.2% | $327 / Sq Ft |
| 05/15/2025 05/15/25 | For Sale | $420,000 | 0.0% | $331 / Sq Ft |
| 06/01/2023 06/01/23 | Rented | $2,350 | -4.1% | -- |
| 05/31/2023 05/31/23 | Under Contract | -- | -- | -- |
| 04/25/2023 04/25/23 | For Rent | $2,450 | 0.0% | -- |
| 04/19/2023 04/19/23 | Sold | $361,000 | +7.8% | $284 / Sq Ft |
| 03/13/2023 03/13/23 | Pending | -- | -- | -- |
| 03/09/2023 03/09/23 | For Sale | $335,000 | 0.0% | $264 / Sq Ft |
| 08/19/2021 08/19/21 | Sold | $335,000 | -1.5% | $264 / Sq Ft |
| 07/30/2021 07/30/21 | Pending | -- | -- | -- |
| 07/23/2021 07/23/21 | Price Changed | $339,995 | -1.5% | $268 / Sq Ft |
| 07/08/2021 07/08/21 | For Sale | $345,000 | +15.0% | $272 / Sq Ft |
| 03/04/2020 03/04/20 | Sold | $300,000 | 0.0% | $236 / Sq Ft |
| 02/17/2020 02/17/20 | Pending | -- | -- | -- |
| 02/13/2020 02/13/20 | For Sale | $300,000 | +16.3% | $236 / Sq Ft |
| 03/06/2018 03/06/18 | Sold | $258,000 | -0.7% | $203 / Sq Ft |
| 01/14/2018 01/14/18 | Pending | -- | -- | -- |
| 12/11/2017 12/11/17 | For Sale | $259,900 | -- | $205 / Sq Ft |
Purchase History
| Date | Type | Sale Price | Title Company |
|---|---|---|---|
| Warranty Deed | $361,000 | Commonwealth Land Title | |
| Deed | $335,000 | Universal Title | |
| Warranty Deed | $310,000 | Rgs Title Llc | |
| Warranty Deed | $258,000 | Mbh Settlement Group Lc | |
| Warranty Deed | $273,000 | -- | |
| Warranty Deed | $129,000 | -- |
Mortgage History
| Date | Status | Loan Amount | Loan Type |
|---|---|---|---|
| Previous Owner | $268,000 | New Conventional | |
| Previous Owner | $200,000 | New Conventional | |
| Previous Owner | $9,030 | No Value Available | |
| Previous Owner | $253,326 | New Conventional | |
| Previous Owner | $218,400 | Purchase Money Mortgage | |
| Previous Owner | $126,977 | Purchase Money Mortgage |
Similar Homes in the area
Source: Bright MLS
MLS Number: VAFX2239758
APN: 0791-15-0537
- 8330 Darlington St Unit 467
- 5900F Queenston St Unit 498
- 5917 Kingsford Rd Unit 366
- 8356 Forrester Blvd Unit 470
- 8358H Dunham Ct Unit 626
- 5898H Surrey Hill Place Unit 685
- 8422 Penshurst Dr Unit 594
- 5766 Rexford Ct
- 8425 Penshurst Dr Unit 595
- 5907L Noblestown Rd Unit 72 L
- 5778 Rexford Ct Unit 5778B
- 8218 Carrleigh Pkwy Unit 10
- 8204 Tory Rd Unit 136
- 6026 Haverhill Ct
- 5908 Minutemen Rd Unit 293
- 8115 Kingsway Ct Unit 264
- 5823 Royal Ridge Dr Unit S
- 8330 Uxbridge Ct
- 8200 Old Oaks Dr
- 5511 Moultrie Rd
- 5809K Cambridge Dr Unit 668
- 8501 Westover Ct Unit 754
- 8447 Lakinhurst Ln
- 8529 Lakinhurst Ln
- 5806 Royal Ridge Dr Unit Q
- 8500 Barrington Ct Unit D
- 5823 Royal Ridge Dr Unit D
- 6023 Forrest Hollow Ln
- 8016 Gosport Ln
- 5683 Ravenel Ln
- 6068 Hollow Hill Ln
- 8525 Burling Wood Dr
- 8373 Millwood Dr
- 6029 Selwood Place
- 8806 Ridge Hollow Ct
- 6178 Forest Creek Ct
- 5713 Heming Ave
- 6411 Velliety Ln
- 7613 Hamlet St
- 5844 Kara Place
