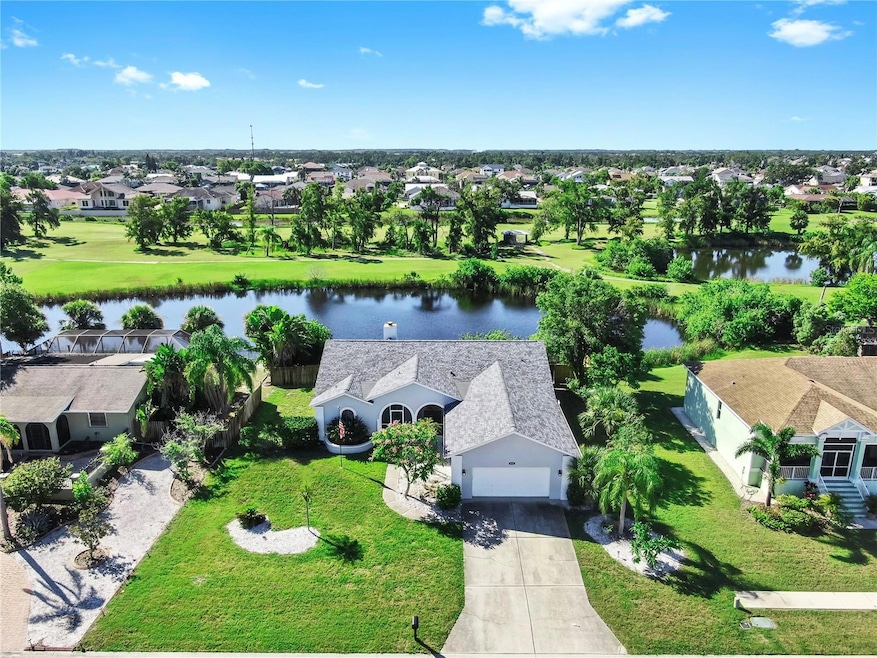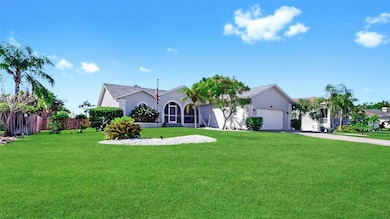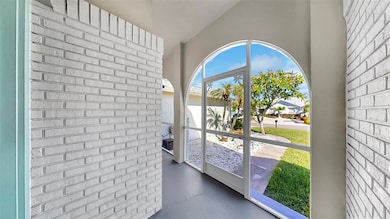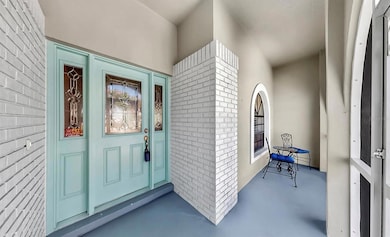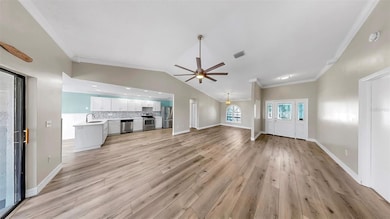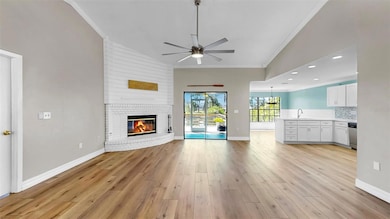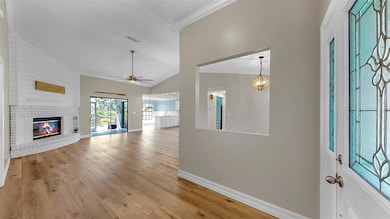832 Birdie Way Apollo Beach, FL 33572
Highlights
- 110 Feet of Pond Waterfront
- On Golf Course
- Pond View
- Apollo Beach Elementary School Rated A-
- Heated Spa
- Open Floorplan
About This Home
FOR RENT or FOR SALE! Try before you buy!
Pets considered on a case by case basis. Ready now! Lawn care and Hot Tub / Grill are included!
Situated on a scenic gorgeous lot measuring 101x125ft this elevated one story home offers 4 nice size bedrooms and is free from deed restrictions with NO HOA! Wood burning fireplace emits stylish ambiance and cozy nights. Wall to wall expansive new waterproof 60x9in luxury plank floors in "finished pine" influence the earthy tones from outside into this open living floor plan. 3 bedrooms line one side of the home, while the Primary en-suite sits opposite for added privacy. In the center of this home is a vast family room opening up to the sparkling white kitchen with plenty of counter space for food prep! A cozy breakfast room with large windows is a coffee lover's dream overlooking quiet serene nature with multiple ponds. Plus a designated well lit dining area offers entertaining space for larger gatherings. The HIGHLIGHT of the home remodel lies within the STUNNING primary and guest baths. Adorned by beautiful tilework, you will melt your day away in the stand alone tub within the primary shower. New vanities add a coastal pop of color and add a unique charm. His and Her closets in the primary bedroom and sliders to the lanai offer ease and comfortable living space. A screened front porch allows for covered and secured deliveries or watching the sunset on this low traffic street. Your outdoor exercise experience will never be the same! Enjoy walks down to the open water of Tampa Bay in the cul de sac...OR within steps reach an access path to stroll the former golf course paved walkways full of feathered friends and critters. The expansive screened in rear lanai offers you bug free enjoyment all year. Irrigation is provided by the pond and not on your water bill. NEW ROOF + Re-piped in 2020 + AC and Electric updated in recent years means reasonable insurance rates and savings. This home was not affected by any of the 2024 storms. Freshly painted inside and out with epoxy on the garage floor makes this property look and feel brand new. High ceilings with smart fans, and a huge laundry room with wide closets plus multiple linen closets offer ease and ample storage needed for day to day living. The Southshore area now offers state of the art medical facilities, fantastic waterfront dining with dolphins and sunsets, boutique shopping, coffee shops, multiple recreation centers, waterfront Nature Park, Manatee viewing center, the Freedom Boat Club, and the A rated school Apollo Beach Elementary! Accomplish all of your to do list without accessing major roadways! Absorb all the coastal experiences of Tampa Bay and then retreat home to one of the most sought after areas in town. Being move in ready, make the call now to easily come preview your new address in the 33572!
Listing Agent
CENTURY 21 BEGGINS ENTERPRISES Brokerage Phone: 813-645-8481 License #689118 Listed on: 08/15/2025

Home Details
Home Type
- Single Family
Est. Annual Taxes
- $7,147
Year Built
- Built in 1990
Lot Details
- 0.29 Acre Lot
- Lot Dimensions are 101x125
- 110 Feet of Pond Waterfront
- On Golf Course
- Unincorporated Location
- Northwest Facing Home
- Fenced
- Level Lot
- Irrigation Equipment
Parking
- 2 Car Attached Garage
- Driveway
Property Views
- Pond
- Golf Course
Interior Spaces
- 2,173 Sq Ft Home
- Open Floorplan
- Crown Molding
- Vaulted Ceiling
- Ceiling Fan
- Window Treatments
- Sliding Doors
- Great Room
- Family Room Off Kitchen
- Living Room with Fireplace
- Formal Dining Room
- Inside Utility
- Fire and Smoke Detector
- Attic
- Unfinished Basement
Kitchen
- Eat-In Kitchen
- Range
- Dishwasher
- Stone Countertops
- Disposal
Flooring
- Tile
- Luxury Vinyl Tile
Bedrooms and Bathrooms
- 4 Bedrooms
- Primary Bedroom on Main
- Split Bedroom Floorplan
- En-Suite Bathroom
- Walk-In Closet
- 2 Full Bathrooms
- Private Water Closet
- Freestanding Bathtub
- Bathtub With Separate Shower Stall
- Garden Bath
Laundry
- Laundry Room
- Washer and Electric Dryer Hookup
Pool
- Heated Spa
- Above Ground Spa
Outdoor Features
- Access To Pond
- Covered Patio or Porch
- Exterior Lighting
- Private Mailbox
Location
- Flood Zone Lot
- Flood Insurance May Be Required
Schools
- Apollo Beach Elementary School
- Eisenhower Middle School
- Lennard High School
Utilities
- Central Heating and Cooling System
- Thermostat
- Electric Water Heater
- High Speed Internet
- Phone Available
- Cable TV Available
Listing and Financial Details
- Residential Lease
- Security Deposit $3,200
- Property Available on 8/15/25
- The owner pays for trash collection
- 12-Month Minimum Lease Term
- $50 Application Fee
- 1 to 7-Day Minimum Lease Term
- Assessor Parcel Number U-20-31-19-1TC-000035-00156.0
Community Details
Overview
- No Home Owners Association
- A Resub Of A Por Of Apollo Subdivision
- The community has rules related to allowable golf cart usage in the community
Recreation
- Tennis Courts
- Community Playground
- Park
- Dog Park
Pet Policy
- $350 Pet Fee
- Extra large pets allowed
Map
Source: Stellar MLS
MLS Number: TB8418233
APN: U-20-31-19-1TC-000035-00156.0
- 834 Birdie Way
- 825 Birdie Way
- 817 Eagle Ln
- 811 Eagle Ln
- 802 Eagle Ln
- 5074 Chapel Row Ave
- 5121 Chapel Row Ave
- 5048 Chapel Row Ave
- 5129 Chapel Row Ave
- 808 Symphony Isles Blvd
- 913 Allegro Ln
- 830 Golf Island Dr
- 835 Symphony Isles Blvd
- 849 Symphony Isles Blvd
- 861 Symphony Isles Blvd
- 920 Symphony Isles Blvd
- 931 Allegro Ln
- 734 Flamingo Dr
- 915 Symphony Isles Blvd
- 6005 Adagio Ln
- 838 Birdie Way
- 817 Chipaway Dr
- 811 Eagle Ln
- 906 Chipaway Dr
- 910 Chipaway Dr
- 816 Golf Island Dr
- 738 Flamingo Dr
- 769 Kingston Ct
- 6310 Cocoa Ln
- 773 Gran Kaymen Way
- 771 Gran Kaymen Way
- 933 Signet Dr
- 1008 Apollo Beach Blvd Unit 210
- 1028 Apollo Beach Blvd Unit 315
- 943 Signet Dr
- 6414 Sunset Bay Cir
- 1029 Apollo Beach Blvd Unit 5
- 1025 Apollo Beach Blvd Unit B
- 6321 Jamaica Cir E
- 1033 Apollo Beach Blvd Unit E
