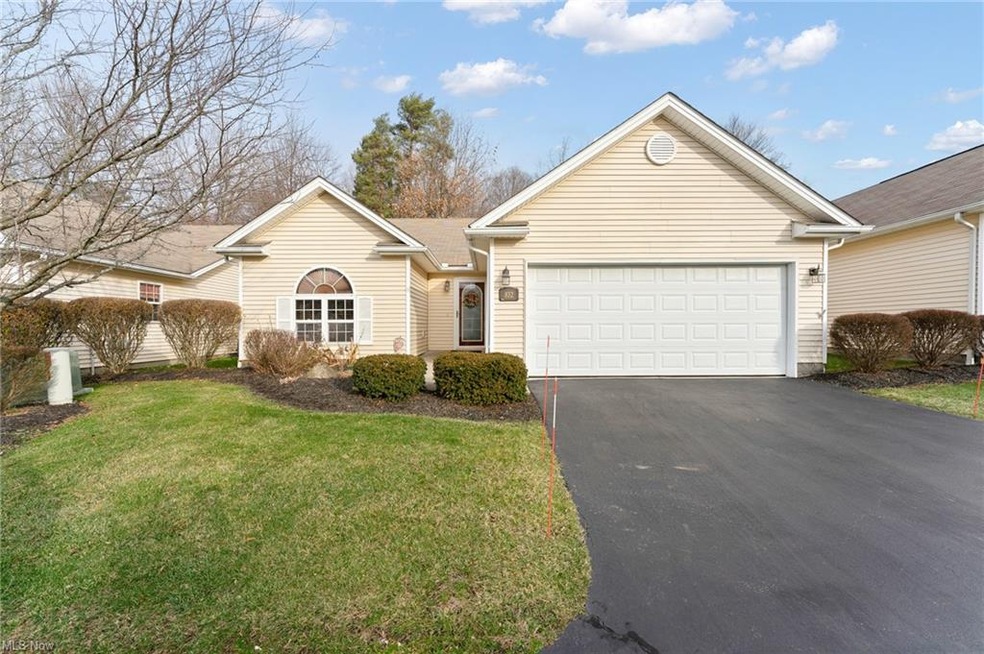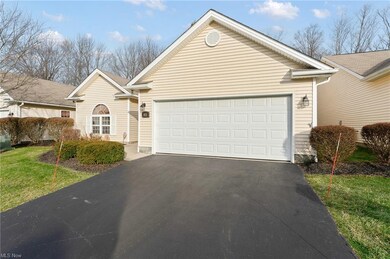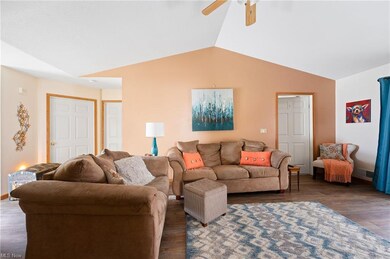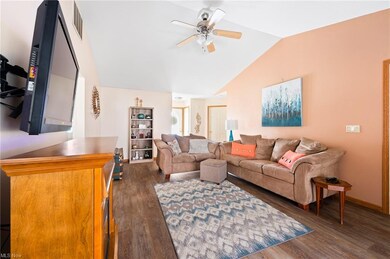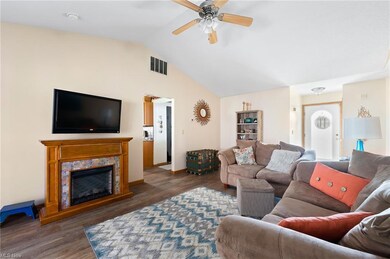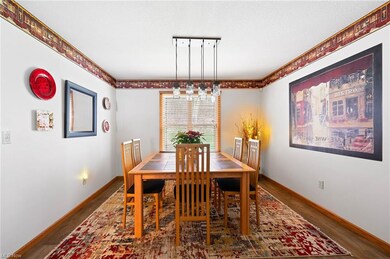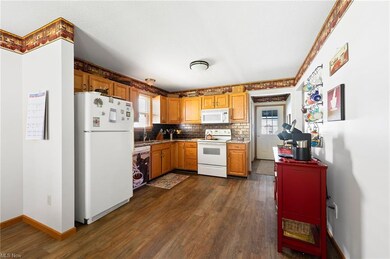
832 Cedar Way Unit 832 Youngstown, OH 44512
Highlights
- 1 Fireplace
- Enclosed patio or porch
- Forced Air Heating and Cooling System
- Robinwood Lane Elementary School Rated A
- 2 Car Attached Garage
- 1-Story Property
About This Home
As of March 2022Start the New Year off right in your amazingly beautiful Villa offering a spacious great room with vaulted ceilings, fire place which opens to your enclosed sun room or escape to large patio with gas fire pit and gazebo featuring a quiet and peaceful wooded back yard. 2 full bedrooms and baths with a Large master suite offers master bath that has walk in shower big enough for wheel chair and also 2 vanities with skylights. Entire villa has widen door ways for easy wheelchair mobility and is handicap accessible throughout. Lets not forget your gorgeous oak kitchen with new granite counter tops, all appliances to stay and a open dining room with big picture window to also enjoy those beautiful out door views. Beautifully maintained with fresh paint and new flooring throughout and move in ready. Large 2 car attached garage with additional storage. Call today to make this beautiful villa yours in 2022!!
Last Agent to Sell the Property
Berkshire Hathaway HomeServices Stouffer Realty License #2004014823

Home Details
Home Type
- Single Family
Est. Annual Taxes
- $2,417
Year Built
- Built in 2005
HOA Fees
- $150 Monthly HOA Fees
Home Design
- Asphalt Roof
- Vinyl Construction Material
Interior Spaces
- 1,215 Sq Ft Home
- 1-Story Property
- 1 Fireplace
- Laundry in unit
Kitchen
- Range
- Dishwasher
Bedrooms and Bathrooms
- 2 Main Level Bedrooms
- 2 Full Bathrooms
Parking
- 2 Car Attached Garage
- Garage Door Opener
Outdoor Features
- Enclosed patio or porch
Utilities
- Forced Air Heating and Cooling System
- Heating System Uses Gas
Community Details
- Association fees include insurance, exterior building, landscaping, reserve fund, snow removal, trash removal
Listing and Financial Details
- Assessor Parcel Number 2901600206110
Ownership History
Purchase Details
Home Financials for this Owner
Home Financials are based on the most recent Mortgage that was taken out on this home.Purchase Details
Purchase Details
Home Financials for this Owner
Home Financials are based on the most recent Mortgage that was taken out on this home.Purchase Details
Home Financials for this Owner
Home Financials are based on the most recent Mortgage that was taken out on this home.Purchase Details
Home Financials for this Owner
Home Financials are based on the most recent Mortgage that was taken out on this home.Map
Similar Homes in Youngstown, OH
Home Values in the Area
Average Home Value in this Area
Purchase History
| Date | Type | Sale Price | Title Company |
|---|---|---|---|
| Quit Claim Deed | -- | None Listed On Document | |
| Warranty Deed | $197,500 | None Listed On Document | |
| Fiduciary Deed | $130,000 | Chicago Title Insurance Co | |
| No Value Available | -- | -- | |
| Warranty Deed | $128,500 | -- |
Mortgage History
| Date | Status | Loan Amount | Loan Type |
|---|---|---|---|
| Previous Owner | -- | No Value Available | |
| Previous Owner | $51,000 | Credit Line Revolving | |
| Previous Owner | $100,000 | Fannie Mae Freddie Mac |
Property History
| Date | Event | Price | Change | Sq Ft Price |
|---|---|---|---|---|
| 03/22/2022 03/22/22 | Sold | $197,500 | +1.3% | $163 / Sq Ft |
| 01/14/2022 01/14/22 | Pending | -- | -- | -- |
| 01/07/2022 01/07/22 | For Sale | $194,900 | +49.9% | $160 / Sq Ft |
| 11/06/2014 11/06/14 | Sold | $130,000 | -5.7% | $107 / Sq Ft |
| 09/23/2014 09/23/14 | Pending | -- | -- | -- |
| 07/16/2014 07/16/14 | For Sale | $137,900 | -- | $113 / Sq Ft |
Tax History
| Year | Tax Paid | Tax Assessment Tax Assessment Total Assessment is a certain percentage of the fair market value that is determined by local assessors to be the total taxable value of land and additions on the property. | Land | Improvement |
|---|---|---|---|---|
| 2024 | $2,636 | $62,030 | $5,250 | $56,780 |
| 2023 | $3,084 | $62,030 | $5,250 | $56,780 |
| 2022 | $2,403 | $45,650 | $5,250 | $40,400 |
| 2021 | $2,404 | $45,650 | $5,250 | $40,400 |
| 2020 | $2,417 | $45,650 | $5,250 | $40,400 |
| 2019 | $2,145 | $38,050 | $4,380 | $33,670 |
| 2018 | $2,412 | $38,050 | $4,380 | $33,670 |
| 2017 | $2,409 | $38,050 | $4,380 | $33,670 |
| 2016 | $2,303 | $36,020 | $4,380 | $31,640 |
| 2015 | $2,257 | $36,020 | $4,380 | $31,640 |
| 2014 | $2,263 | $36,020 | $4,380 | $31,640 |
| 2013 | $2,234 | $36,020 | $4,380 | $31,640 |
Source: MLS Now
MLS Number: 4342133
APN: 29-016-0-206.11-0
- 771 Oakridge Dr
- 829 Larkridge Ave
- 911 Larkridge Ave
- 8360 South Ave
- 790 Larkridge Ave
- 7386 Eisenhower Dr Unit 6
- 7404 Eisenhower Dr Unit 7
- 876 Pearson Cir Unit 1
- 1722 Lynn Mar Ave
- 681 Cook Ave
- 688 Cook Ave
- 1826 Johnston Place
- 7592 Sugar Creek Dr
- 1822 Canavan Dr
- 5483 South Ave
- 0 Mathews Rd Unit 5038026
- 420 Afton Ave
- 1954 Cover Dr
- 0 Mulberry Ln Unit 5119623
- 680 Saddlebrook Dr
