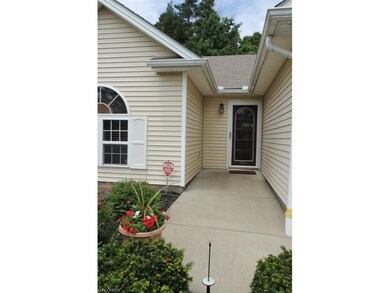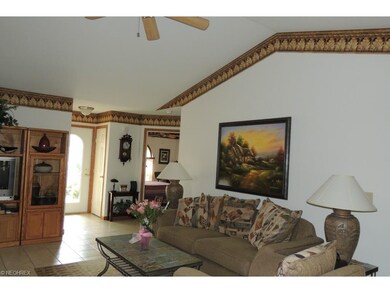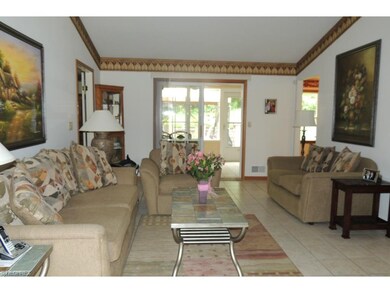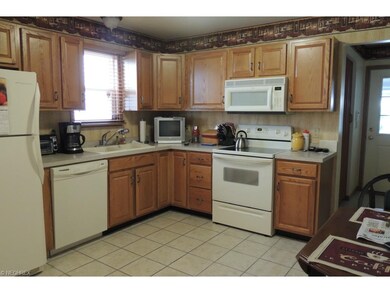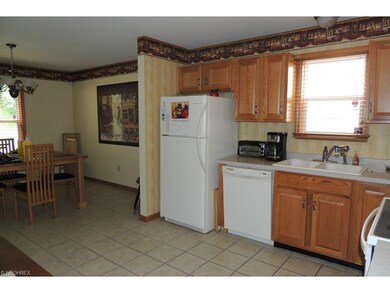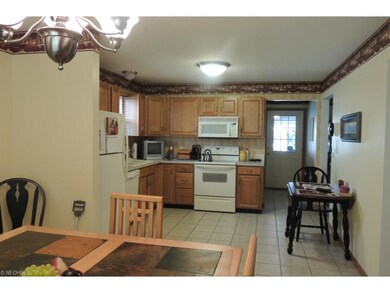
832 Cedar Way Unit 832 Youngstown, OH 44512
Highlights
- 1 Fireplace
- 2 Car Direct Access Garage
- Forced Air Heating and Cooling System
- Robinwood Lane Elementary School Rated A
- Enclosed patio or porch
About This Home
As of March 2022Handicap accessible! This beautiful villa ranch built in 2005 is like new and boasts a huge great room with vaulted ceiling. Plenty of room for entertaining or relaxing. Neutral colors throughout. Spacious kitchen with oak cabinets and eat in area in kitchen. Appliances stay. Dining room is wide open to the kitchen and windows over look the private wooded backyard. Ceramic floors throughout. Master bedroom has 2 vanities, one is wheelchair accessible, sky light and huge walk in ceramic shower big enough to hold a wheelchair and shower chair. Bedroom two has a palladian window that lets in lots of light. Private screened in back porch with ceramic floors opens to a beautiful $7,000 stone patio and gazebo that you can enjoy on those sunny afternoons. Ceiling fans in every room but kitchen to keep those cool breezes flowing. Doors have been widened to allow wheelchair access. First floor laundry room. Attached 2 car garage.Private setting yet close to shopping, 224 and minutes from 680. Move right in! All furniture and most pictures for sale. Just ask for details.
Property Details
Home Type
- Condominium
Est. Annual Taxes
- $2,234
Year Built
- Built in 2005
Parking
- 2 Car Direct Access Garage
Home Design
- Asphalt Roof
- Vinyl Construction Material
Interior Spaces
- 1,215 Sq Ft Home
- 1-Story Property
- 1 Fireplace
Kitchen
- Range
- Dishwasher
Bedrooms and Bathrooms
- 2 Bedrooms
- 2 Full Bathrooms
Home Security
Outdoor Features
- Enclosed patio or porch
Utilities
- Forced Air Heating and Cooling System
- Heating System Uses Gas
Listing and Financial Details
- Assessor Parcel Number 29-016-0-206.11-0
Community Details
Overview
- $125 Annual Maintenance Fee
- Maintenance fee includes Association Insurance, Exterior Building, Landscaping, Snow Removal, Trash Removal
- Association fees include insurance, exterior building, landscaping, reserve fund, snow removal, trash removal
- Applewood Grove Condos Community
Security
- Fire and Smoke Detector
Ownership History
Purchase Details
Home Financials for this Owner
Home Financials are based on the most recent Mortgage that was taken out on this home.Purchase Details
Purchase Details
Home Financials for this Owner
Home Financials are based on the most recent Mortgage that was taken out on this home.Purchase Details
Home Financials for this Owner
Home Financials are based on the most recent Mortgage that was taken out on this home.Purchase Details
Home Financials for this Owner
Home Financials are based on the most recent Mortgage that was taken out on this home.Map
Similar Homes in Youngstown, OH
Home Values in the Area
Average Home Value in this Area
Purchase History
| Date | Type | Sale Price | Title Company |
|---|---|---|---|
| Quit Claim Deed | -- | None Listed On Document | |
| Warranty Deed | $197,500 | None Listed On Document | |
| Fiduciary Deed | $130,000 | Chicago Title Insurance Co | |
| No Value Available | -- | -- | |
| Warranty Deed | $128,500 | -- |
Mortgage History
| Date | Status | Loan Amount | Loan Type |
|---|---|---|---|
| Previous Owner | -- | No Value Available | |
| Previous Owner | $51,000 | Credit Line Revolving | |
| Previous Owner | $100,000 | Fannie Mae Freddie Mac |
Property History
| Date | Event | Price | Change | Sq Ft Price |
|---|---|---|---|---|
| 03/22/2022 03/22/22 | Sold | $197,500 | +1.3% | $163 / Sq Ft |
| 01/14/2022 01/14/22 | Pending | -- | -- | -- |
| 01/07/2022 01/07/22 | For Sale | $194,900 | +49.9% | $160 / Sq Ft |
| 11/06/2014 11/06/14 | Sold | $130,000 | -5.7% | $107 / Sq Ft |
| 09/23/2014 09/23/14 | Pending | -- | -- | -- |
| 07/16/2014 07/16/14 | For Sale | $137,900 | -- | $113 / Sq Ft |
Tax History
| Year | Tax Paid | Tax Assessment Tax Assessment Total Assessment is a certain percentage of the fair market value that is determined by local assessors to be the total taxable value of land and additions on the property. | Land | Improvement |
|---|---|---|---|---|
| 2024 | $2,636 | $62,030 | $5,250 | $56,780 |
| 2023 | $3,084 | $62,030 | $5,250 | $56,780 |
| 2022 | $2,403 | $45,650 | $5,250 | $40,400 |
| 2021 | $2,404 | $45,650 | $5,250 | $40,400 |
| 2020 | $2,417 | $45,650 | $5,250 | $40,400 |
| 2019 | $2,145 | $38,050 | $4,380 | $33,670 |
| 2018 | $2,412 | $38,050 | $4,380 | $33,670 |
| 2017 | $2,409 | $38,050 | $4,380 | $33,670 |
| 2016 | $2,303 | $36,020 | $4,380 | $31,640 |
| 2015 | $2,257 | $36,020 | $4,380 | $31,640 |
| 2014 | $2,263 | $36,020 | $4,380 | $31,640 |
| 2013 | $2,234 | $36,020 | $4,380 | $31,640 |
Source: MLS Now
MLS Number: 3637314
APN: 29-016-0-206.11-0
- 771 Oakridge Dr
- 829 Larkridge Ave
- 911 Larkridge Ave
- 8360 South Ave
- 790 Larkridge Ave
- 7386 Eisenhower Dr Unit 6
- 7404 Eisenhower Dr Unit 7
- 876 Pearson Cir Unit 1
- 1722 Lynn Mar Ave
- 681 Cook Ave
- 688 Cook Ave
- 1826 Johnston Place
- 7592 Sugar Creek Dr
- 1822 Canavan Dr
- 5483 South Ave
- 0 Mathews Rd Unit 5038026
- 420 Afton Ave
- 1954 Cover Dr
- 0 Mulberry Ln Unit 5119623
- 680 Saddlebrook Dr

