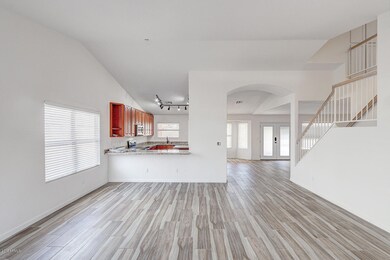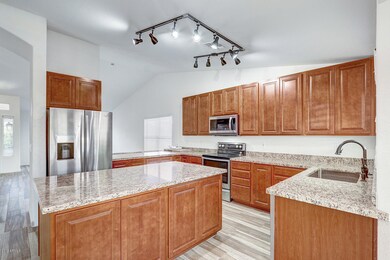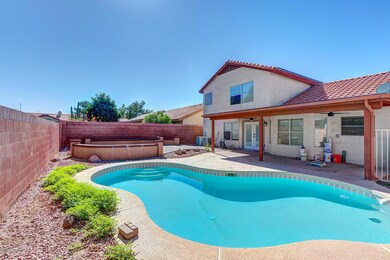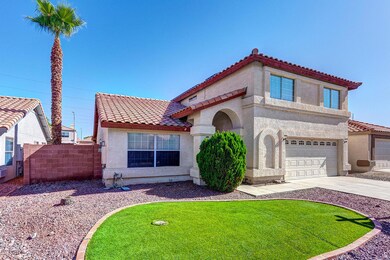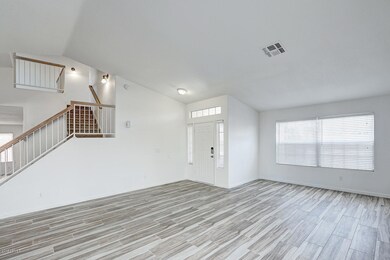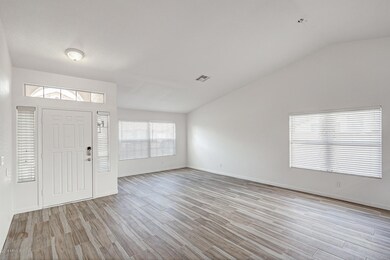
832 E Wagoner Rd Phoenix, AZ 85022
North Central Phoenix NeighborhoodHighlights
- Play Pool
- Vaulted Ceiling
- Covered patio or porch
- Solar Power System
- Granite Countertops
- 2 Car Direct Access Garage
About This Home
As of November 2019SO MUCH IS NEW, from the floors to the ceiling and almost everything in between, in this move-in ready remodel! The stately exterior is just as impressive as the welcoming interior, softly sunlit by dual-pane windows and featuring soaring vaulted ceilings. Fresh interior paint, brand new fixtures, updated finishes, wood-look plank tile and new plush carpeting. Slab granite, stainless appliances, a breakfast nook and eat-at counter in the completely remodeled island kitchen. Lovely living, dining and family rooms. All bedrooms are nestled upstairs for easy downstairs entertaining. A deep covered patio invites you out back to the pool and expansive paver patio. See Documents tab for Solar lease information. Conveniently located two blocks from shopping, dining and an expansive greenbelt. Additional Amenities & Features
4 Bedrooms / 3 Bathrooms
2,226 Square Feet of Living Space
2-Car Garage w/Utility Door & Built-In Cabinets
Constructed in 1994 by Estes Homes
North Point Crossing Subdivision
Preferred North/South Exposure
Kitchen: Built-In Microwave & Hardwood Cabinets
Master Suite: Walk-In Closet, Dual Sinks, Soak Tub, Double-Door Entry
Remodeled Secondary Baths
Indoor Laundry w/Cabinetry
Artificial Turf
Long Side Yard
Block Wall Fencing for Privacy
Front Yard Watering System
Last Agent to Sell the Property
JoAnn Callaway
eXp Realty License #SA116490000 Listed on: 08/20/2019
Home Details
Home Type
- Single Family
Est. Annual Taxes
- $1,949
Year Built
- Built in 1994
Lot Details
- 5,804 Sq Ft Lot
- Desert faces the front and back of the property
- Block Wall Fence
- Artificial Turf
- Front Yard Sprinklers
HOA Fees
- $30 Monthly HOA Fees
Parking
- 2 Car Direct Access Garage
- Garage Door Opener
Home Design
- Wood Frame Construction
- Tile Roof
- Stucco
Interior Spaces
- 2,226 Sq Ft Home
- 2-Story Property
- Vaulted Ceiling
- Ceiling Fan
- Double Pane Windows
Kitchen
- Eat-In Kitchen
- Breakfast Bar
- <<builtInMicrowave>>
- Kitchen Island
- Granite Countertops
Flooring
- Carpet
- Tile
Bedrooms and Bathrooms
- 4 Bedrooms
- Remodeled Bathroom
- Primary Bathroom is a Full Bathroom
- 2.5 Bathrooms
- Dual Vanity Sinks in Primary Bathroom
- Bathtub With Separate Shower Stall
Eco-Friendly Details
- Solar Power System
Outdoor Features
- Play Pool
- Covered patio or porch
Schools
- Echo Mountain Primary Elementary School
- Vista Verde Middle School
- North Canyon High School
Utilities
- Zoned Heating and Cooling System
- High Speed Internet
- Cable TV Available
Community Details
- Association fees include ground maintenance
- Mutual Management Association, Phone Number (602) 248-4466
- Built by Estes homes
- North Point Crossing Subdivision
Listing and Financial Details
- Home warranty included in the sale of the property
- Tax Lot 37
- Assessor Parcel Number 214-12-863
Ownership History
Purchase Details
Home Financials for this Owner
Home Financials are based on the most recent Mortgage that was taken out on this home.Purchase Details
Home Financials for this Owner
Home Financials are based on the most recent Mortgage that was taken out on this home.Purchase Details
Purchase Details
Purchase Details
Home Financials for this Owner
Home Financials are based on the most recent Mortgage that was taken out on this home.Purchase Details
Home Financials for this Owner
Home Financials are based on the most recent Mortgage that was taken out on this home.Purchase Details
Home Financials for this Owner
Home Financials are based on the most recent Mortgage that was taken out on this home.Purchase Details
Purchase Details
Home Financials for this Owner
Home Financials are based on the most recent Mortgage that was taken out on this home.Purchase Details
Home Financials for this Owner
Home Financials are based on the most recent Mortgage that was taken out on this home.Purchase Details
Home Financials for this Owner
Home Financials are based on the most recent Mortgage that was taken out on this home.Purchase Details
Similar Homes in the area
Home Values in the Area
Average Home Value in this Area
Purchase History
| Date | Type | Sale Price | Title Company |
|---|---|---|---|
| Warranty Deed | $335,000 | Old Republic Title Agency | |
| Warranty Deed | $270,000 | Fidelity Natl Title Agency I | |
| Cash Sale Deed | $269,000 | Fidelity Natl Title Agency | |
| Warranty Deed | -- | Fidelity Natl Title Agency | |
| Interfamily Deed Transfer | -- | First American Title Ins Co | |
| Interfamily Deed Transfer | -- | Guaranty Title Agency | |
| Special Warranty Deed | $154,900 | Guaranty Title Agency | |
| Trustee Deed | $180,958 | None Available | |
| Warranty Deed | $173,900 | Fidelity National Title | |
| Warranty Deed | $159,000 | Capital Title Agency | |
| Warranty Deed | $159,000 | Ati Title Agency | |
| Interfamily Deed Transfer | -- | United Title Agency | |
| Warranty Deed | $153,000 | United Title Agency |
Mortgage History
| Date | Status | Loan Amount | Loan Type |
|---|---|---|---|
| Open | $290,000 | New Conventional | |
| Previous Owner | $265,109 | FHA | |
| Previous Owner | $151,000 | New Conventional | |
| Previous Owner | $150,096 | FHA | |
| Previous Owner | $150,096 | FHA | |
| Previous Owner | $88,000 | Credit Line Revolving | |
| Previous Owner | $220,000 | Fannie Mae Freddie Mac | |
| Previous Owner | $52,000 | Credit Line Revolving | |
| Previous Owner | $158,000 | Unknown | |
| Previous Owner | $150,000 | New Conventional | |
| Previous Owner | $122,000 | New Conventional | |
| Previous Owner | $151,050 | New Conventional | |
| Previous Owner | $124,550 | No Value Available |
Property History
| Date | Event | Price | Change | Sq Ft Price |
|---|---|---|---|---|
| 11/04/2019 11/04/19 | Sold | $325,000 | -7.1% | $146 / Sq Ft |
| 08/20/2019 08/20/19 | For Sale | $350,000 | +29.6% | $157 / Sq Ft |
| 03/31/2016 03/31/16 | Sold | $270,000 | 0.0% | $121 / Sq Ft |
| 02/06/2016 02/06/16 | Price Changed | $270,000 | -1.5% | $121 / Sq Ft |
| 01/07/2016 01/07/16 | Price Changed | $274,000 | -0.4% | $123 / Sq Ft |
| 10/21/2015 10/21/15 | For Sale | $275,000 | -- | $124 / Sq Ft |
Tax History Compared to Growth
Tax History
| Year | Tax Paid | Tax Assessment Tax Assessment Total Assessment is a certain percentage of the fair market value that is determined by local assessors to be the total taxable value of land and additions on the property. | Land | Improvement |
|---|---|---|---|---|
| 2025 | $2,118 | $25,108 | -- | -- |
| 2024 | $2,070 | $23,912 | -- | -- |
| 2023 | $2,070 | $37,260 | $7,450 | $29,810 |
| 2022 | $2,051 | $29,130 | $5,820 | $23,310 |
| 2021 | $2,085 | $26,910 | $5,380 | $21,530 |
| 2020 | $2,013 | $25,380 | $5,070 | $20,310 |
| 2019 | $2,022 | $26,170 | $5,230 | $20,940 |
| 2018 | $1,949 | $24,520 | $4,900 | $19,620 |
| 2017 | $1,861 | $19,880 | $3,970 | $15,910 |
| 2016 | $1,832 | $19,350 | $3,870 | $15,480 |
| 2015 | $1,699 | $19,770 | $3,950 | $15,820 |
Agents Affiliated with this Home
-
J
Seller's Agent in 2019
JoAnn Callaway
eXp Realty
-
Eva Skyles

Buyer's Agent in 2019
Eva Skyles
West USA Realty
(619) 251-5089
3 in this area
121 Total Sales
-
J
Seller's Agent in 2016
Jacqueline Moore
Opendoor Brokerage, LLC
-
Lisa Soltesz
L
Seller Co-Listing Agent in 2016
Lisa Soltesz
Opendoor Brokerage, LLC
-
P
Buyer's Agent in 2016
Philip Senff
DeLex Realty
Map
Source: Arizona Regional Multiple Listing Service (ARMLS)
MLS Number: 5967430
APN: 214-12-863
- 915 E Annette Dr
- 905 E Bluefield Ave
- 925 E Wagoner Rd
- 919 E Villa Maria Dr
- 1110 E Renee Dr
- 848 E Morningside Dr
- 538 E Rockwood Dr
- 927 E Charleston Ave Unit 927
- 774 E Morningside Dr
- 714 E Morningside Dr
- 1122 E Michelle Dr
- 17825 N 7th St Unit 134
- 17825 N 7th St Unit 83
- 1030 E Wescott Dr
- 529 E Taro Ln
- 426 E Morrow Dr
- 1202 E Libby St
- 18041 N 3rd St
- 18249 N 13th Place Unit 1
- 18249 N 13th Place Unit 1 & 2

