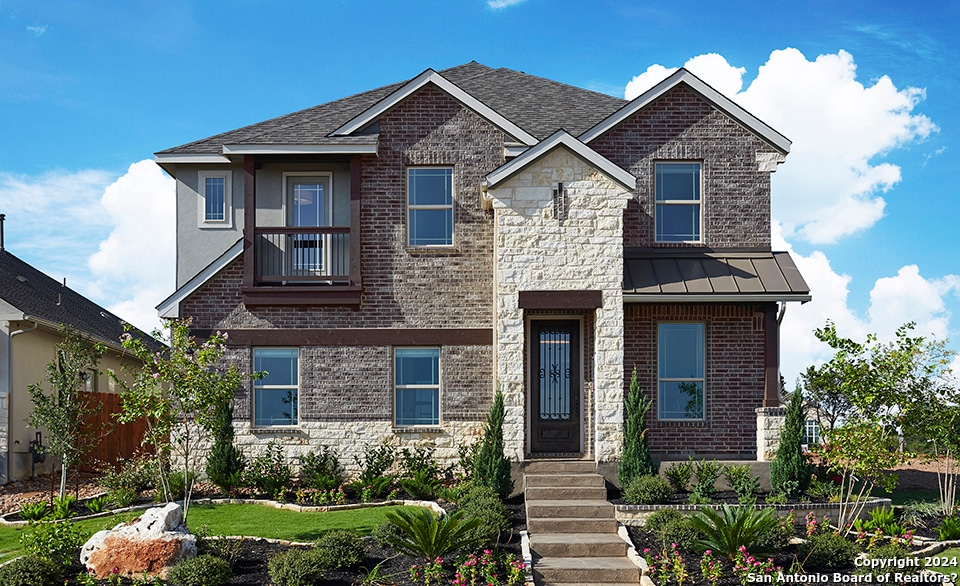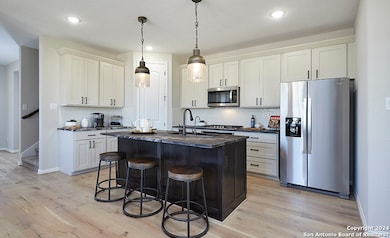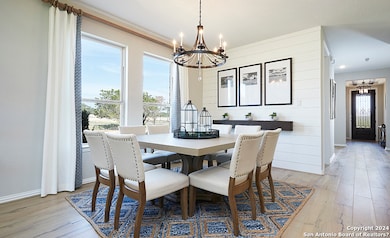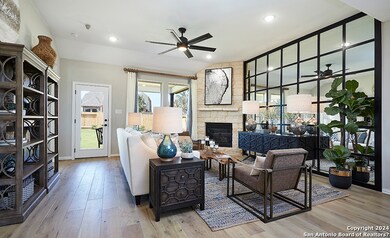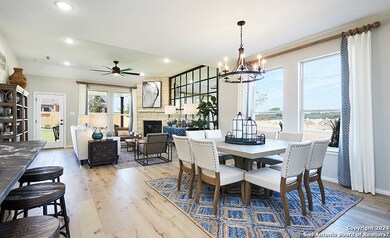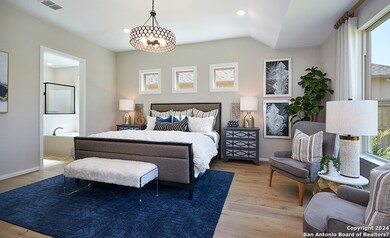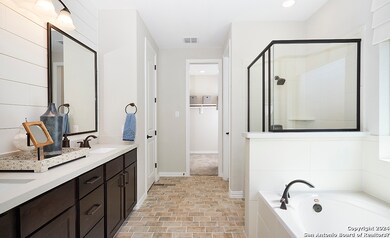832 Little Pebble New Braunfels, TX 78130
South New Braunfels NeighborhoodEstimated payment $3,239/month
Highlights
- New Construction
- Attic
- Game Room
- Goodwin Frazier Elementary School Rated A-
- 1 Fireplace
- Covered Patio or Porch
About This Home
Welcome home to the Capri plan, a spacious two story design featuring 4 bedrooms and 3.5 bathrooms. This floor plan includes a designated study, game room, and media room, offering plenty of space for work, play, and relaxation. The Capri is the same plan as our Clear Creek model home, showcasing an open layout and thoughtful design throughout. The kitchen is a true highlight, featuring a stainless steel gas appliance package, omegastone countertops, a large center island, and a corner pantry for ample storage. A powder room, laundry room, and private office are conveniently located on the first floor for everyday ease. The owner's suite is bright and inviting with multiple windows for natural light, dual vanity sinks, a private water closet, linen closet, and an upgraded ceramic tile shower with a built in seat. Upstairs, the game room and media room provide the perfect areas for entertaining or relaxing, along with three secondary bedrooms and additional baths. Enjoy outdoor living on the extended covered patio, ideal for gatherings or quiet evenings. With style, functionality, and comfort in every detail, the Capri plan is a home designed to meet your lifestyle needs.
Listing Agent
April Maki
Brightland Homes Brokerage, LLC Listed on: 11/13/2025
Home Details
Home Type
- Single Family
Year Built
- Built in 2025 | New Construction
Lot Details
- 6,534 Sq Ft Lot
- Fenced
- Sprinkler System
HOA Fees
- $104 Monthly HOA Fees
Home Design
- Brick Exterior Construction
- Slab Foundation
- Composition Roof
- Roof Vent Fans
- Masonry
Interior Spaces
- 2,938 Sq Ft Home
- Property has 2 Levels
- Ceiling Fan
- 1 Fireplace
- Double Pane Windows
- Window Treatments
- Combination Dining and Living Room
- Game Room
Kitchen
- Eat-In Kitchen
- Walk-In Pantry
- Built-In Self-Cleaning Oven
- Gas Cooktop
- Microwave
- Ice Maker
- Dishwasher
- Disposal
Flooring
- Carpet
- Ceramic Tile
- Vinyl
Bedrooms and Bathrooms
- 4 Bedrooms
- Walk-In Closet
Laundry
- Laundry Room
- Laundry on main level
- Dryer
- Washer
Attic
- Permanent Attic Stairs
- Partially Finished Attic
Home Security
- Prewired Security
- Carbon Monoxide Detectors
- Fire and Smoke Detector
Parking
- 2 Car Attached Garage
- Garage Door Opener
Outdoor Features
- Covered Patio or Porch
Schools
- Goodwin Frazier Elementary School
- Churchhill Middle School
- Canyon High School
Utilities
- Central Heating and Cooling System
- Heating System Uses Natural Gas
- Programmable Thermostat
- Gas Water Heater
- Phone Available
- Cable TV Available
Community Details
- $250 HOA Transfer Fee
- Vision Communities Management Association
- Built by DRB Homes
- Clear Creek Subdivision
- Mandatory home owners association
Listing and Financial Details
- Legal Lot and Block 16 / 3
Map
Home Values in the Area
Average Home Value in this Area
Property History
| Date | Event | Price | List to Sale | Price per Sq Ft |
|---|---|---|---|---|
| 11/13/2025 11/13/25 | Price Changed | $499,990 | -5.1% | $170 / Sq Ft |
| 11/13/2025 11/13/25 | For Sale | $526,744 | -- | $179 / Sq Ft |
Source: San Antonio Board of REALTORS®
MLS Number: 1922710
- 824 Little Pebble
- 943 Creek Bed Dr
- Fiji Plan at Clear Creek
- Maui Plan at Clear Creek
- Cayman Plan at Clear Creek
- Maldives Plan at Clear Creek
- Aruba Plan at Clear Creek
- Tahiti Plan at Clear Creek
- Bali Plan at Clear Creek
- Capri Plan at Clear Creek
- Bermuda Plan at Clear Creek
- 662 Brooke Ashley
- 630 Lake Front Ave
- 1066 Carolyn Cove
- 1083 Running River
- 158 Dollar Dr
- 186 Caddell Ln
- 209 Anne Louise Dr
- 357 Paisano St
- 355 Bobolink Dr
- 953 River Bank
- 1004 Misty Acres Dr
- 963 River Rock
- 2093 Kuehler Ave
- 1032 Carolyn Cove
- 1030 Carolyn Cove
- 1133 Misty Acres Dr
- 1149 Misty Acres Dr
- 1152 Misty Acres Dr
- 1051 Interstate 35 N
- 210 Anne Louise Dr
- 208 Anne Louise Dr
- 213 Anne Louise Dr Unit B
- 220 Anne Louise Dr Unit 222
- 1016 Brown Rock Dr
- 224 Anne Louise Dr Unit A
- 918 Brown Rock Dr
- 1125 Brown Rock Dr
- 1129 Brown Rock Dr
- 236 Rosalie Dr Unit A
