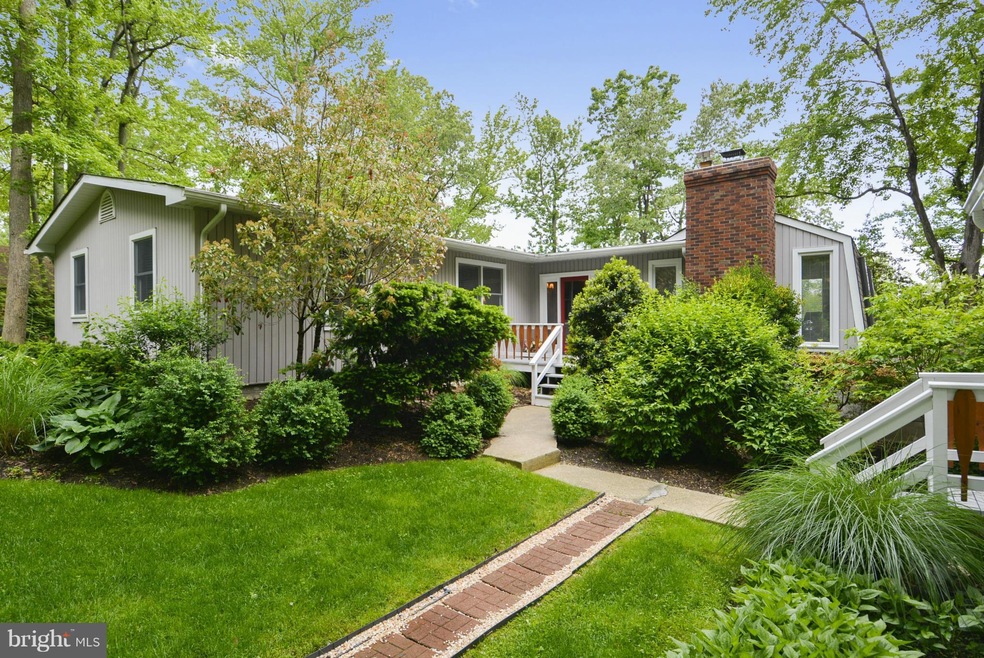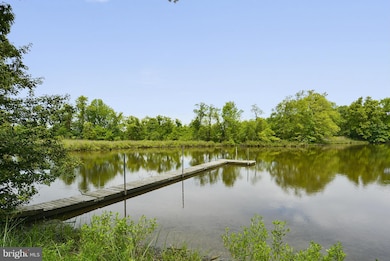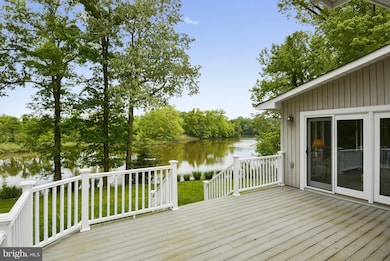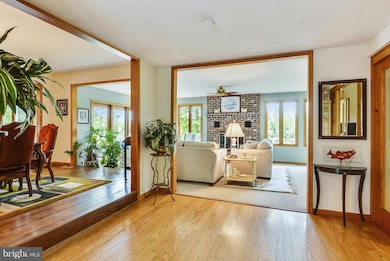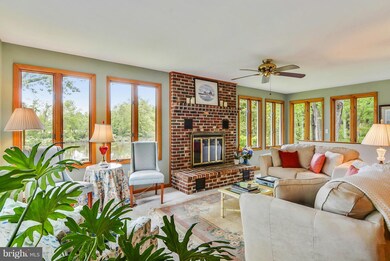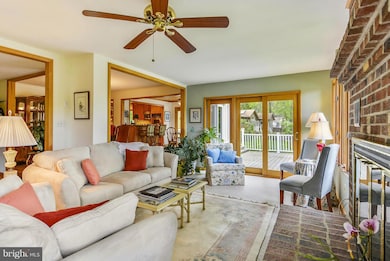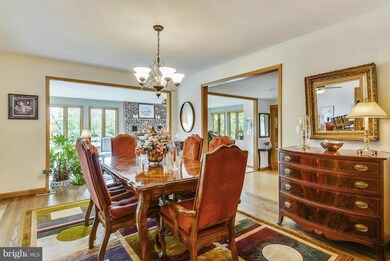
832 Locust Dr West River, MD 20778
Estimated Value: $614,000 - $1,091,000
Highlights
- 150 Feet of Waterfront
- Pier
- Deck
- 1 Dock Slip
- Open Floorplan
- Wood Burning Stove
About This Home
As of July 2016WATERFRONT along JOHNS CREEK in SHADY OAKS * WEST RIVER * Extensive Landscaping * Composite Decking * Screened Porch * Private Pier * Roof, Gutter Guards and Downspouts (2014) * Hardwood Floors * 3 Wood-burning Fireplaces * Newer Water Conditioning System (2013) * Updated Kitchen with Granite Counters and Stainless Steel Appliances * Basement * Enjoy Sunsets and Serenity.
Last Agent to Sell the Property
Long & Foster Real Estate, Inc. License #612098 Listed on: 03/11/2016

Home Details
Home Type
- Single Family
Est. Annual Taxes
- $5,817
Year Built
- Built in 1973
Lot Details
- 0.64 Acre Lot
- 150 Feet of Waterfront
- Home fronts navigable water
- Property is in very good condition
- Property is zoned R2
Parking
- 2 Car Detached Garage
- Front Facing Garage
- Garage Door Opener
- Driveway
- Off-Street Parking
Home Design
- Rambler Architecture
- Asphalt Roof
- Vinyl Siding
Interior Spaces
- Property has 2 Levels
- Open Floorplan
- Crown Molding
- Vaulted Ceiling
- Skylights
- Recessed Lighting
- 3 Fireplaces
- Wood Burning Stove
- Fireplace With Glass Doors
- Screen For Fireplace
- Fireplace Mantel
- Double Pane Windows
- Window Treatments
- Casement Windows
- Window Screens
- Sliding Doors
- Entrance Foyer
- Family Room
- Combination Dining and Living Room
- Game Room
- Utility Room
- Wood Flooring
- Water Views
Kitchen
- Country Kitchen
- Breakfast Area or Nook
- Built-In Oven
- Cooktop
- Microwave
- Ice Maker
- Dishwasher
- Kitchen Island
- Upgraded Countertops
Bedrooms and Bathrooms
- 3 Main Level Bedrooms
- En-Suite Primary Bedroom
- En-Suite Bathroom
- 2 Full Bathrooms
Laundry
- Dryer
- Washer
Improved Basement
- Walk-Out Basement
- Connecting Stairway
- Side Basement Entry
- Sump Pump
- Shelving
- Basement Windows
Outdoor Features
- Pier
- Canoe or Kayak Water Access
- Private Water Access
- River Nearby
- Rip-Rap
- 1 Dock Slip
- Physical Dock Slip Conveys
- Stream or River on Lot
- 1 Powered Boats Permitted
- 1 Non-Powered Boats Permitted
- Deck
- Screened Patio
- Porch
Horse Facilities and Amenities
- Run-In Shed
Utilities
- Central Air
- Heat Pump System
- Vented Exhaust Fan
- Well
- Electric Water Heater
- Water Conditioner is Owned
- Septic Tank
Community Details
- No Home Owners Association
- Shady Oaks Manor Subdivision
Listing and Financial Details
- Tax Lot 7
- Assessor Parcel Number 020773804568153
Ownership History
Purchase Details
Home Financials for this Owner
Home Financials are based on the most recent Mortgage that was taken out on this home.Purchase Details
Purchase Details
Home Financials for this Owner
Home Financials are based on the most recent Mortgage that was taken out on this home.Similar Homes in West River, MD
Home Values in the Area
Average Home Value in this Area
Purchase History
| Date | Buyer | Sale Price | Title Company |
|---|---|---|---|
| Lepak John C | $599,000 | First American | |
| Brown Family Revocable Trust | -- | None Available | |
| Brown Stanley J | $747,000 | -- |
Mortgage History
| Date | Status | Borrower | Loan Amount |
|---|---|---|---|
| Open | Lepak John C | $616,000 | |
| Closed | Lepak John C | $618,300 | |
| Closed | Lepak John C | $597,719 | |
| Previous Owner | Brown Stanley J | $597,000 |
Property History
| Date | Event | Price | Change | Sq Ft Price |
|---|---|---|---|---|
| 07/29/2016 07/29/16 | Sold | $599,000 | -7.8% | $311 / Sq Ft |
| 06/11/2016 06/11/16 | Pending | -- | -- | -- |
| 03/11/2016 03/11/16 | For Sale | $650,000 | -- | $337 / Sq Ft |
Tax History Compared to Growth
Tax History
| Year | Tax Paid | Tax Assessment Tax Assessment Total Assessment is a certain percentage of the fair market value that is determined by local assessors to be the total taxable value of land and additions on the property. | Land | Improvement |
|---|---|---|---|---|
| 2024 | $7,969 | $685,933 | $0 | $0 |
| 2023 | $7,764 | $662,100 | $476,400 | $185,700 |
| 2022 | $7,363 | $657,633 | $0 | $0 |
| 2021 | $14,632 | $653,167 | $0 | $0 |
| 2020 | $7,233 | $648,700 | $476,400 | $172,300 |
| 2019 | $7,239 | $648,700 | $476,400 | $172,300 |
| 2018 | $6,578 | $648,700 | $476,400 | $172,300 |
| 2017 | $7,628 | $705,100 | $0 | $0 |
| 2016 | -- | $619,167 | $0 | $0 |
| 2015 | -- | $533,233 | $0 | $0 |
| 2014 | -- | $447,300 | $0 | $0 |
Agents Affiliated with this Home
-
Jenn Klarman

Seller's Agent in 2016
Jenn Klarman
Long & Foster
(240) 832-2486
146 Total Sales
-
Marcy Gaines

Buyer's Agent in 2016
Marcy Gaines
Century 21 New Millennium
(443) 790-2026
84 Total Sales
Map
Source: Bright MLS
MLS Number: 1002385712
APN: 07-738-04568153
- 819 Elm Dr
- 5027 Chalk Point Rd
- 4929 W Chalk Point Rd
- 1027 Biltmore Ave
- 5235 Chalk Point Rd
- 5326 Muddy Creek Rd
- 605 Lavender Ct
- 1041 Harding Blvd
- 1109 Cherry Point Rd
- 4873 Anchors Way
- 1114 Cherry Point Rd
- 1009 Galesville Rd
- 1045 Back Bay Beach Rd
- 1012 S Creek View Ct
- 938 and 946 Benning Rd
- 946 Benning Rd
- 938 Benning Rd
- 4938 Rullman Rd
- 1133 Steamboat Rd
- 4927 Hine Dr
