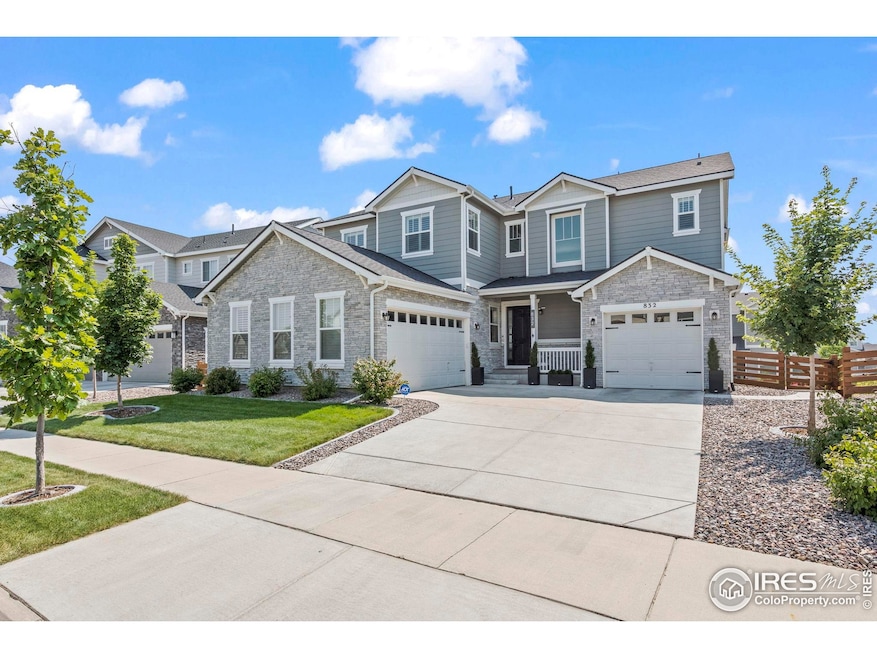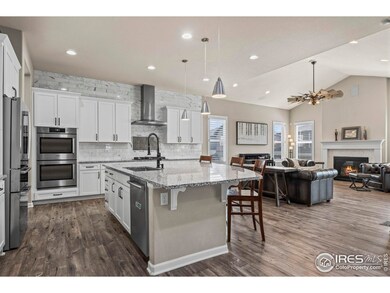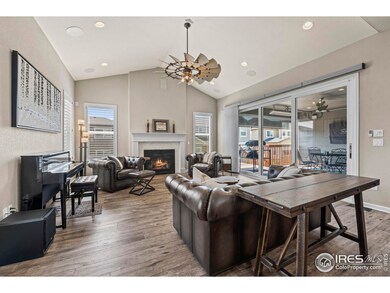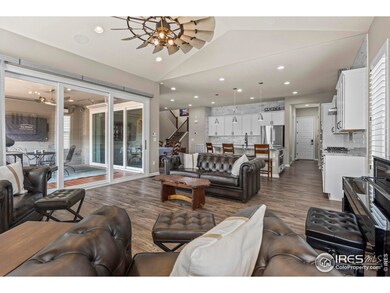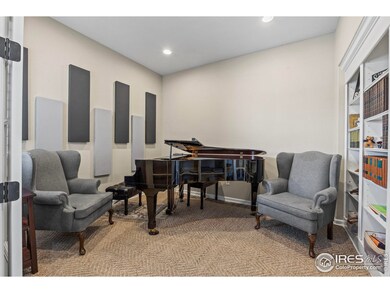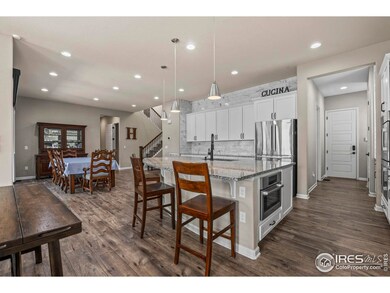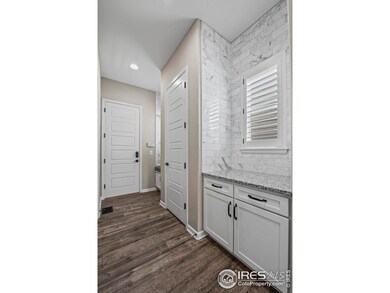
$999,999
- 6 Beds
- 6 Baths
- 4,862 Sq Ft
- 797 Flora View Dr
- Erie, CO
Check out this stunning home in the highly sought-after Collier Hills neighborhood! With numerous upgrades and generous living space, this property has been meticulously maintained and is ready for you to move in. Featuring 6 spacious bedrooms, 5.5 luxurious bathrooms, an open-concept living area, a main floor office, and a 3-car attached garage, this home offers everything you need and more.The
Nicholas Monge eXp Realty, LLC
